Q1 2026
End of construction

Ноябрь 2025
- Завершили кровельные работы.
- Выполнили облицовку вилл португальским известняком на 80%.
- Начали устанавливать окна в виллах.
- Приступили к монтажу дымоходов.
- Выполнили черновую отделку лобби на 80%.
- Возвели внутренние стены на 90%.
- Смонтировали системы вентиляции, кондиционирования, водоснабжения, канализации и отопления на 88%, слаботочные системы — на 75%.
- Приступили к установке лифтов.
- На паркинге выполнили стяжку полов на 95% и приступили к их покраске.
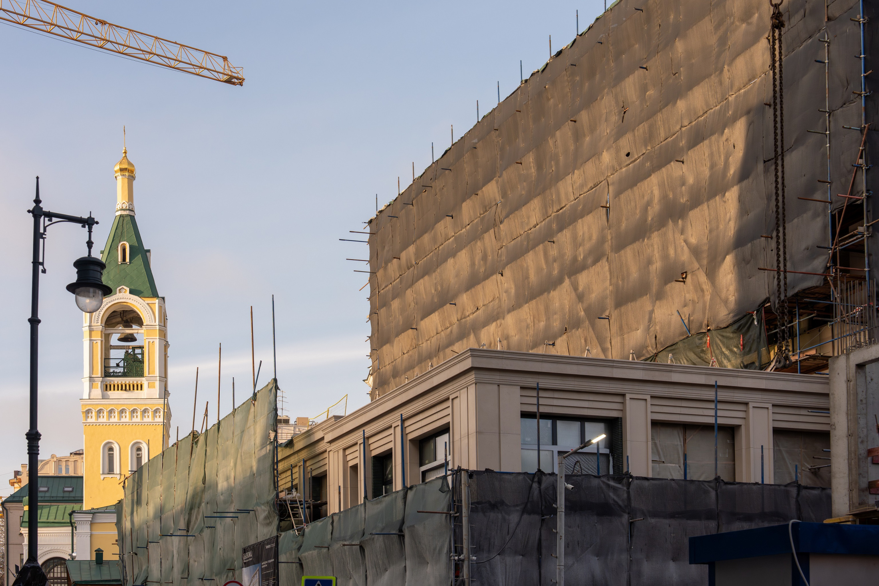
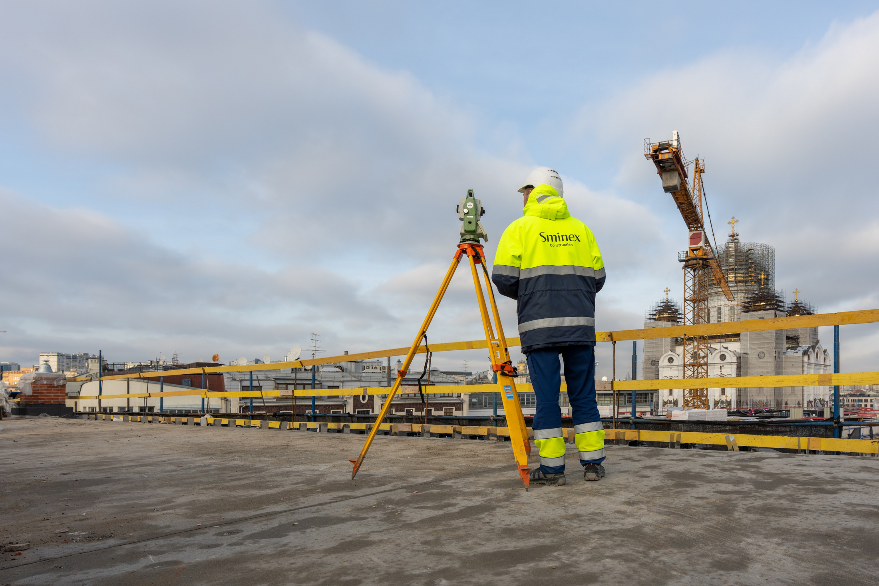
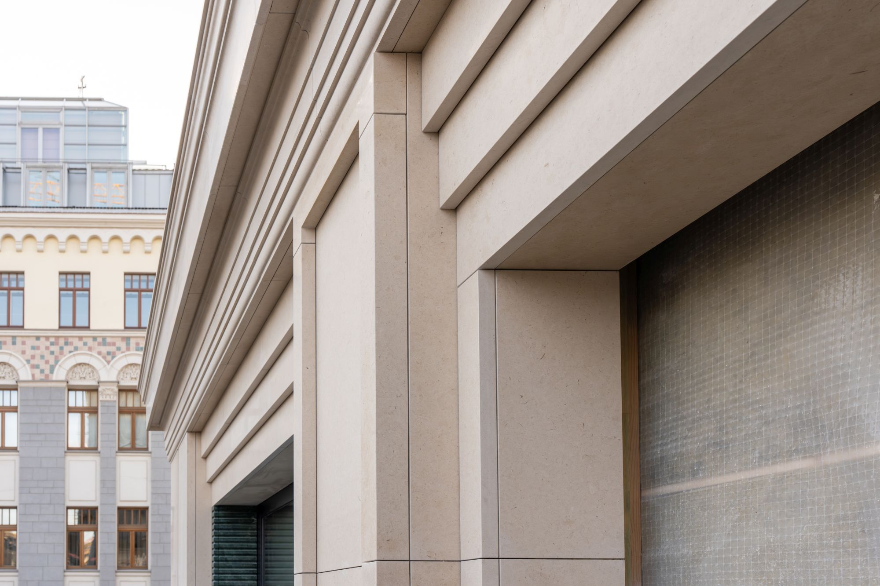
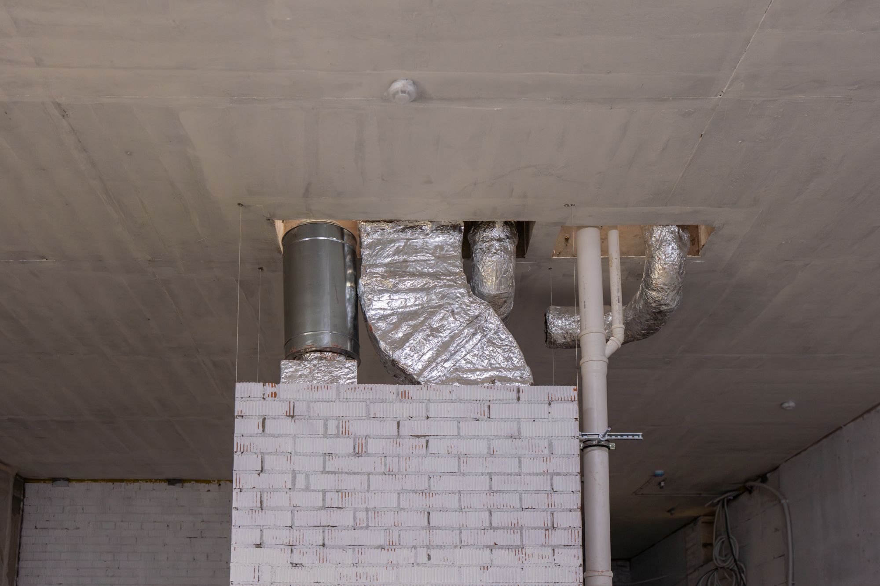
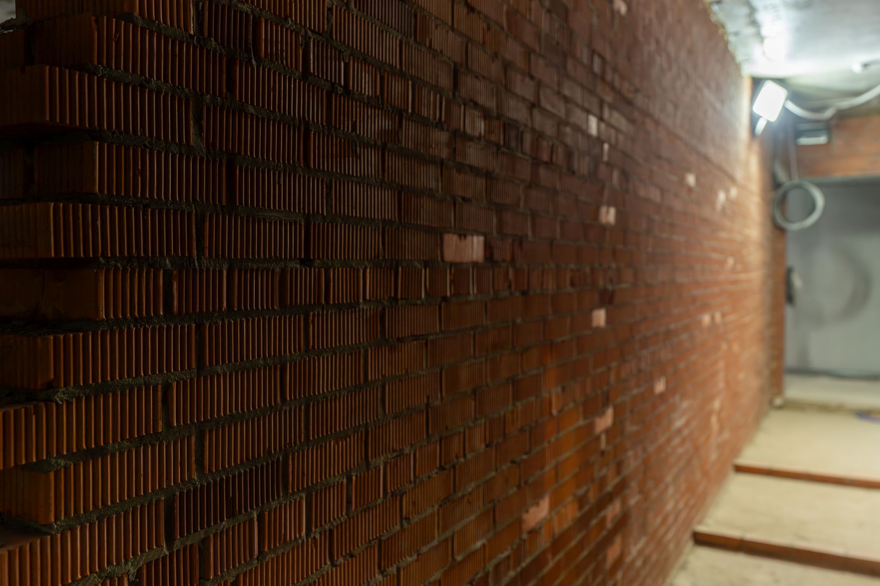
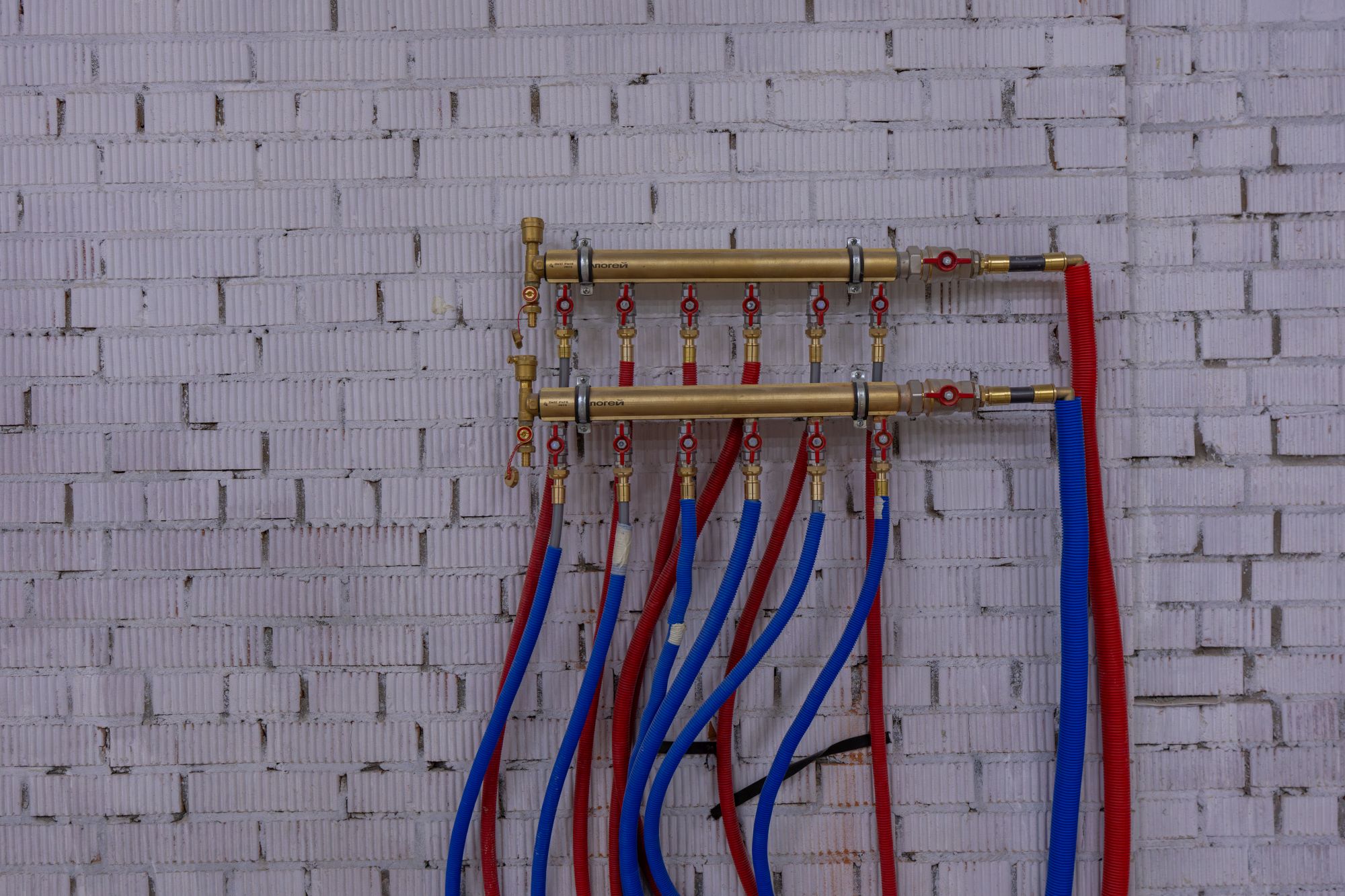
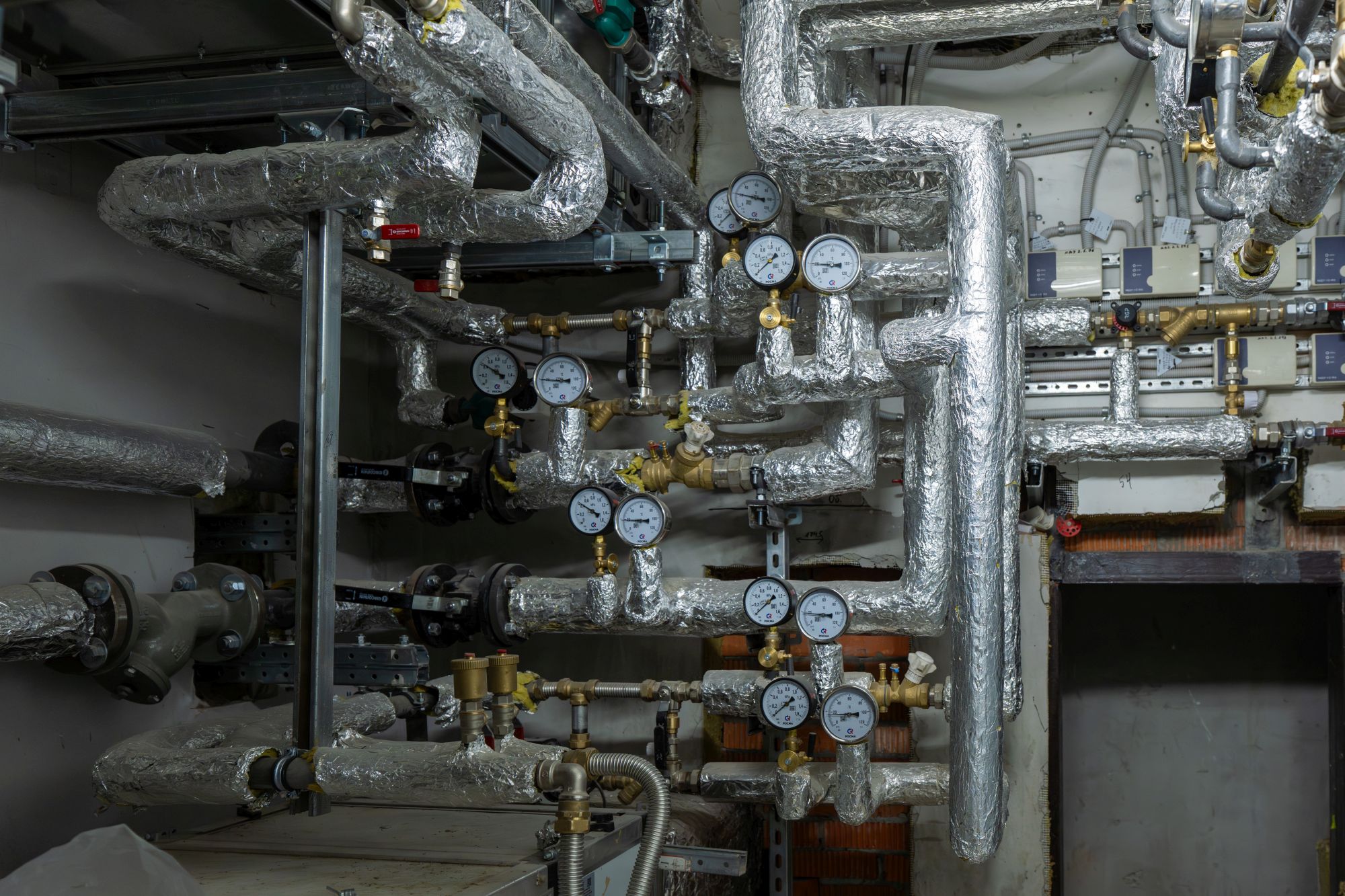
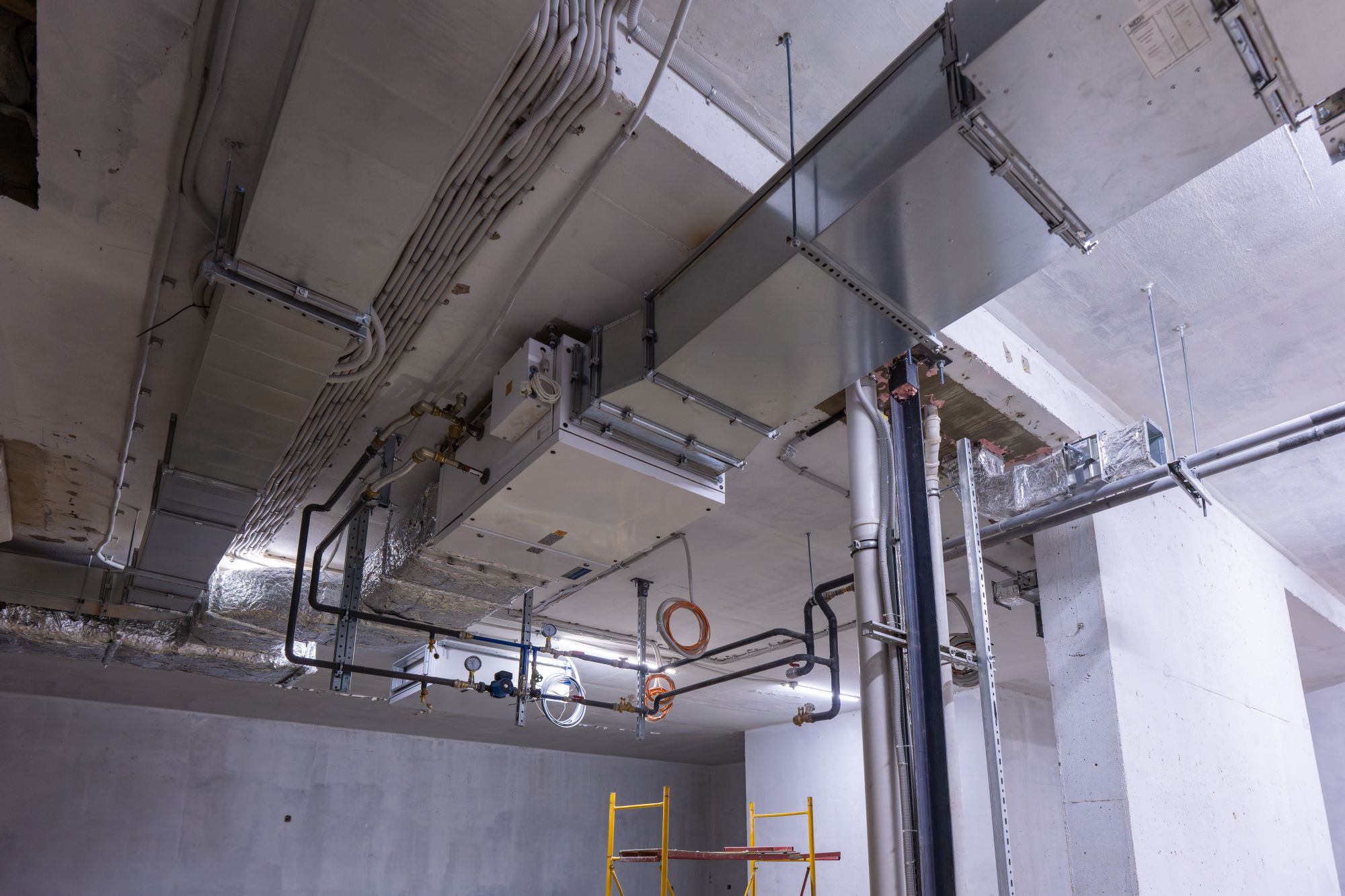
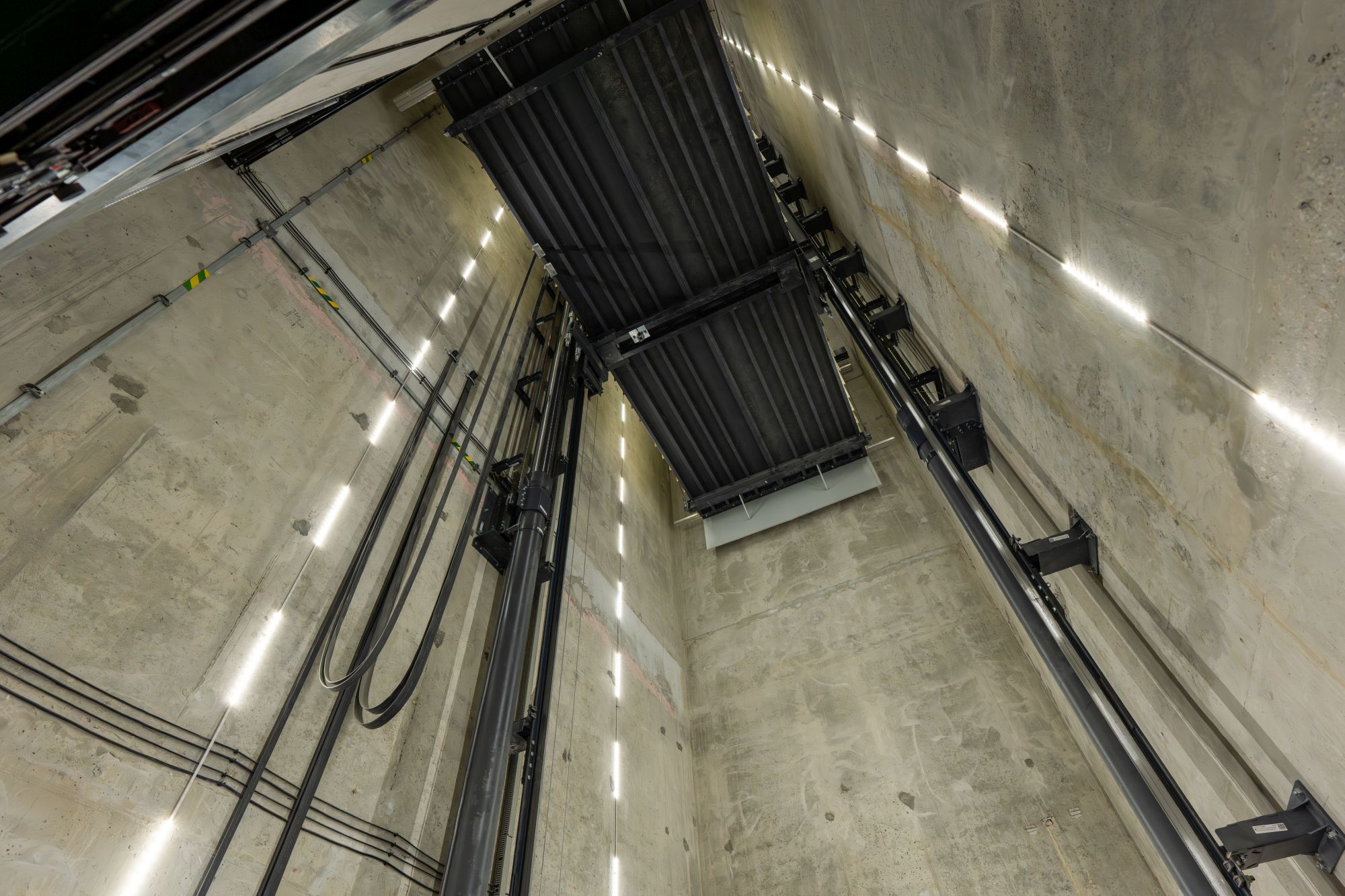
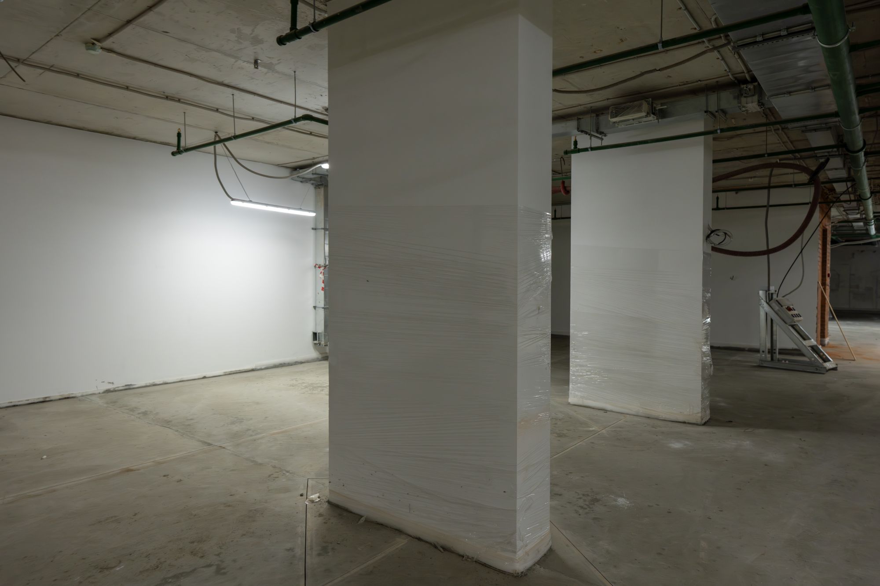
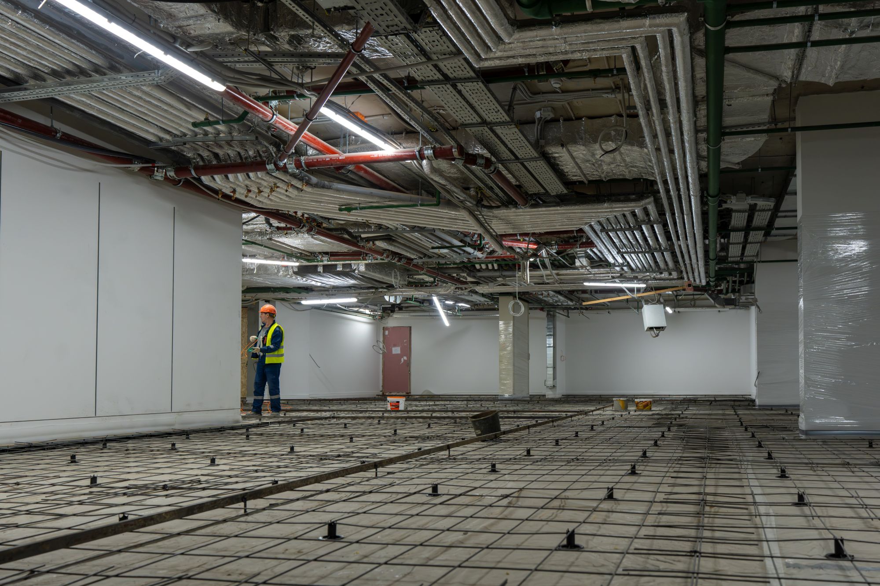
Октябрь 2025
- Начали монтаж скатной кровли из патинированной меди.
- Закончили кровельные работы в доме на 95%, в виллах — на 100%.
- Выполнили облицовку вилл португальским известняком на 65%.
- Смонтировали фасадный утеплитель на 95%.
- Завершили установку кронштейнов для французских балконов.
- Закончили черновую отделку лобби на 70%.
- Возвели внутренние стены на 88%.
- Завершили монтаж автомобильных подъёмников на паркинге.
- Установили системы вентиляции, кондиционирования, водоснабжения, канализации и отопления на 85%, слаботочные системы — на 70%.
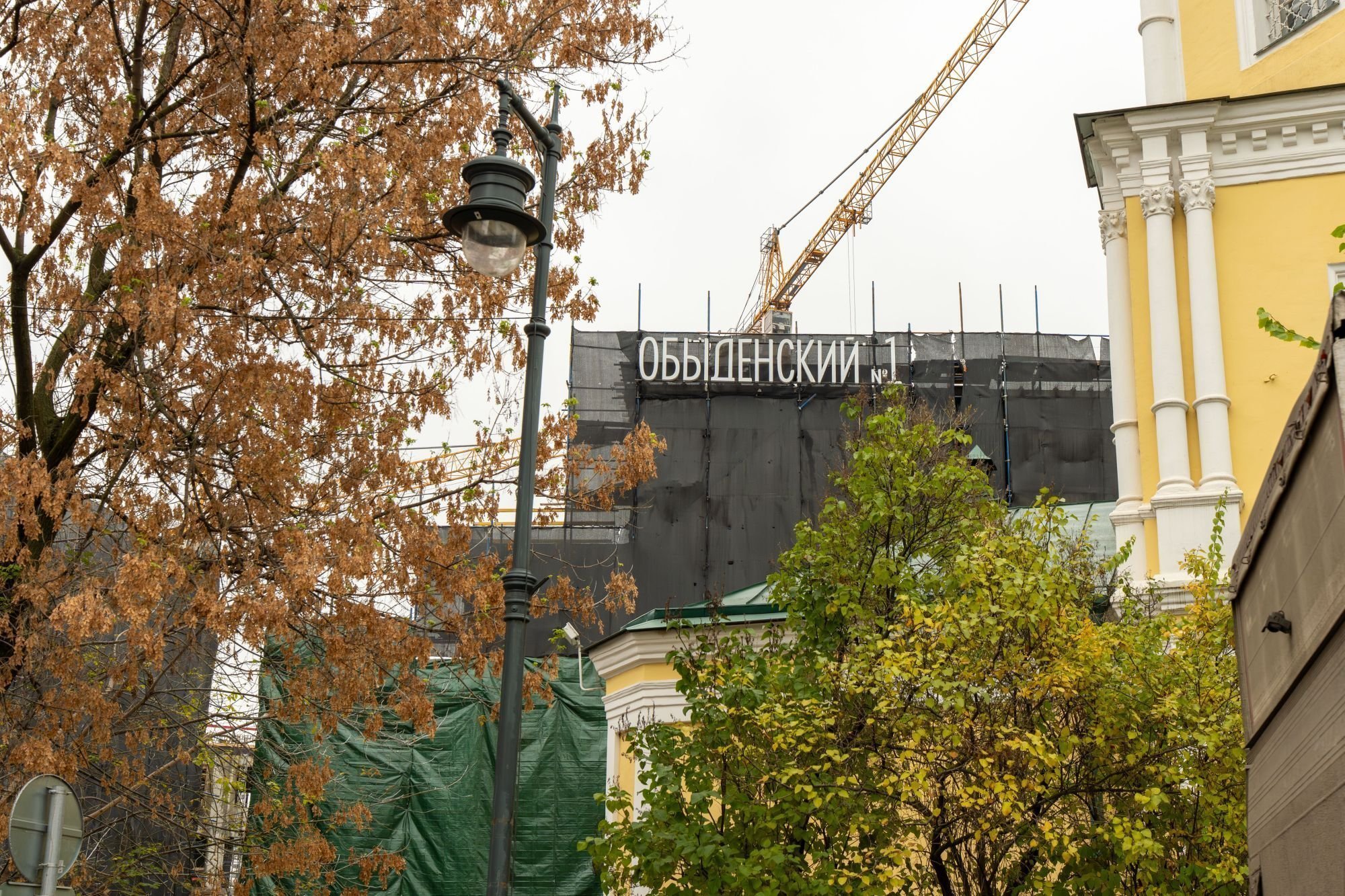
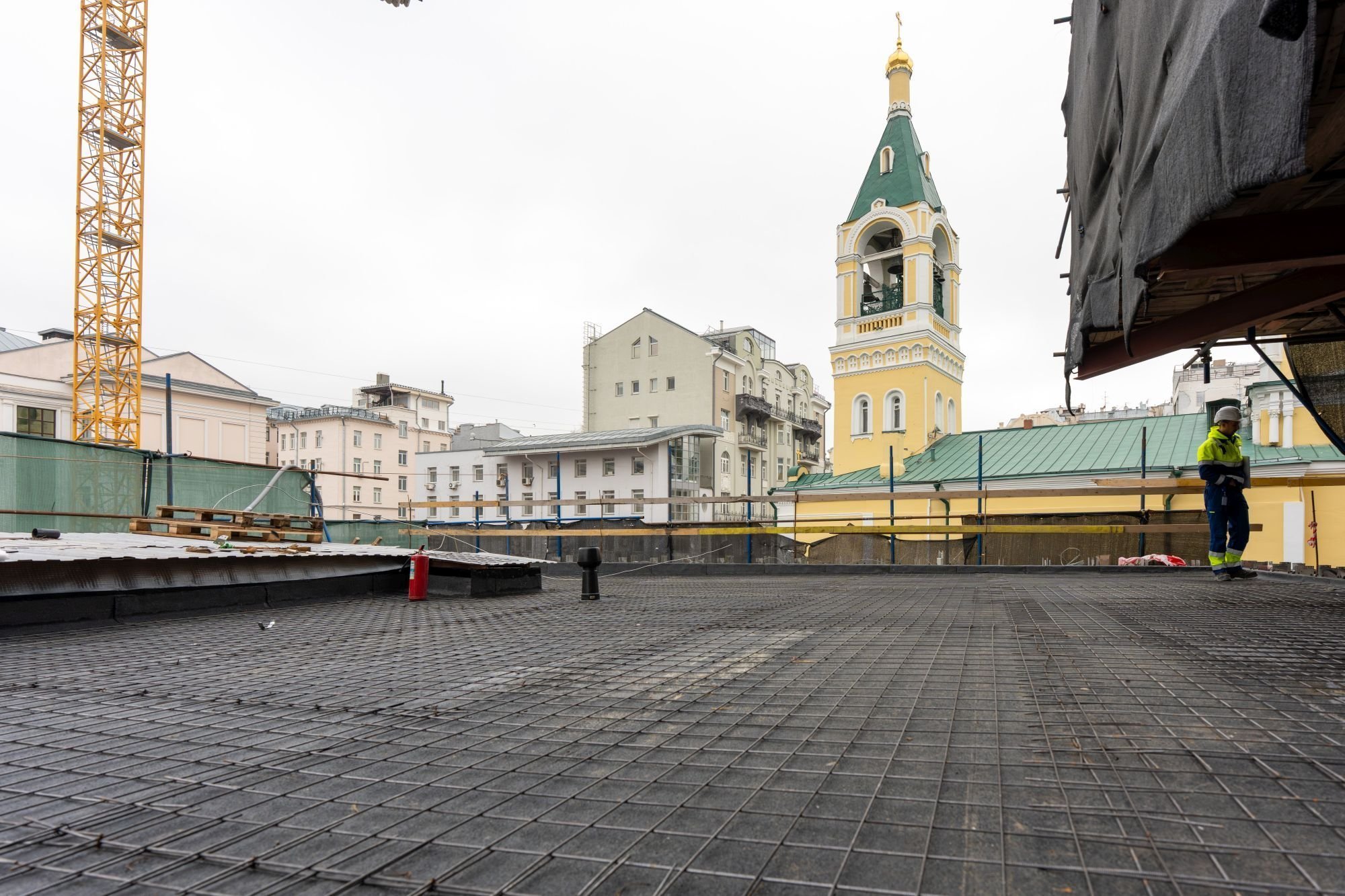
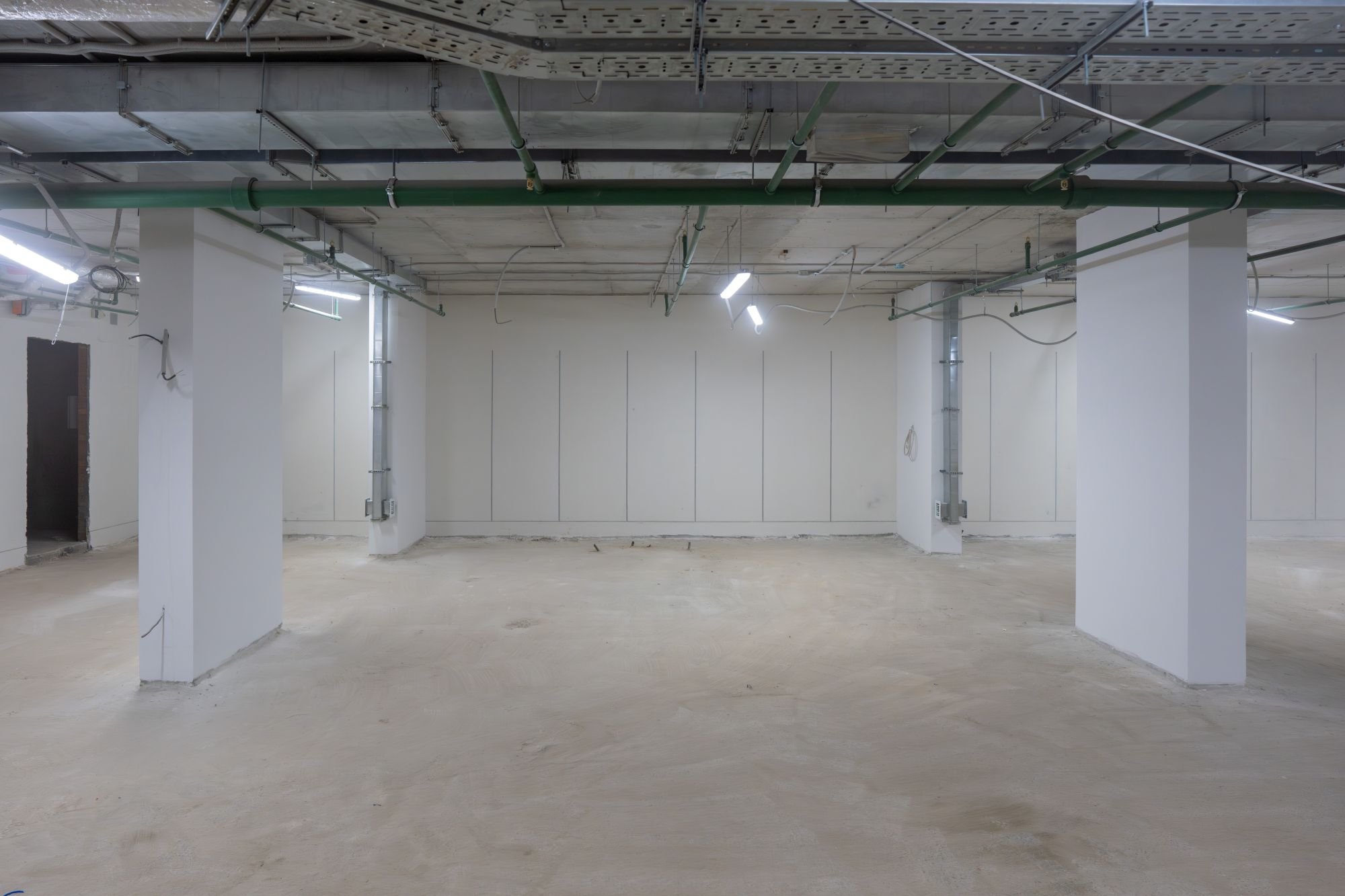
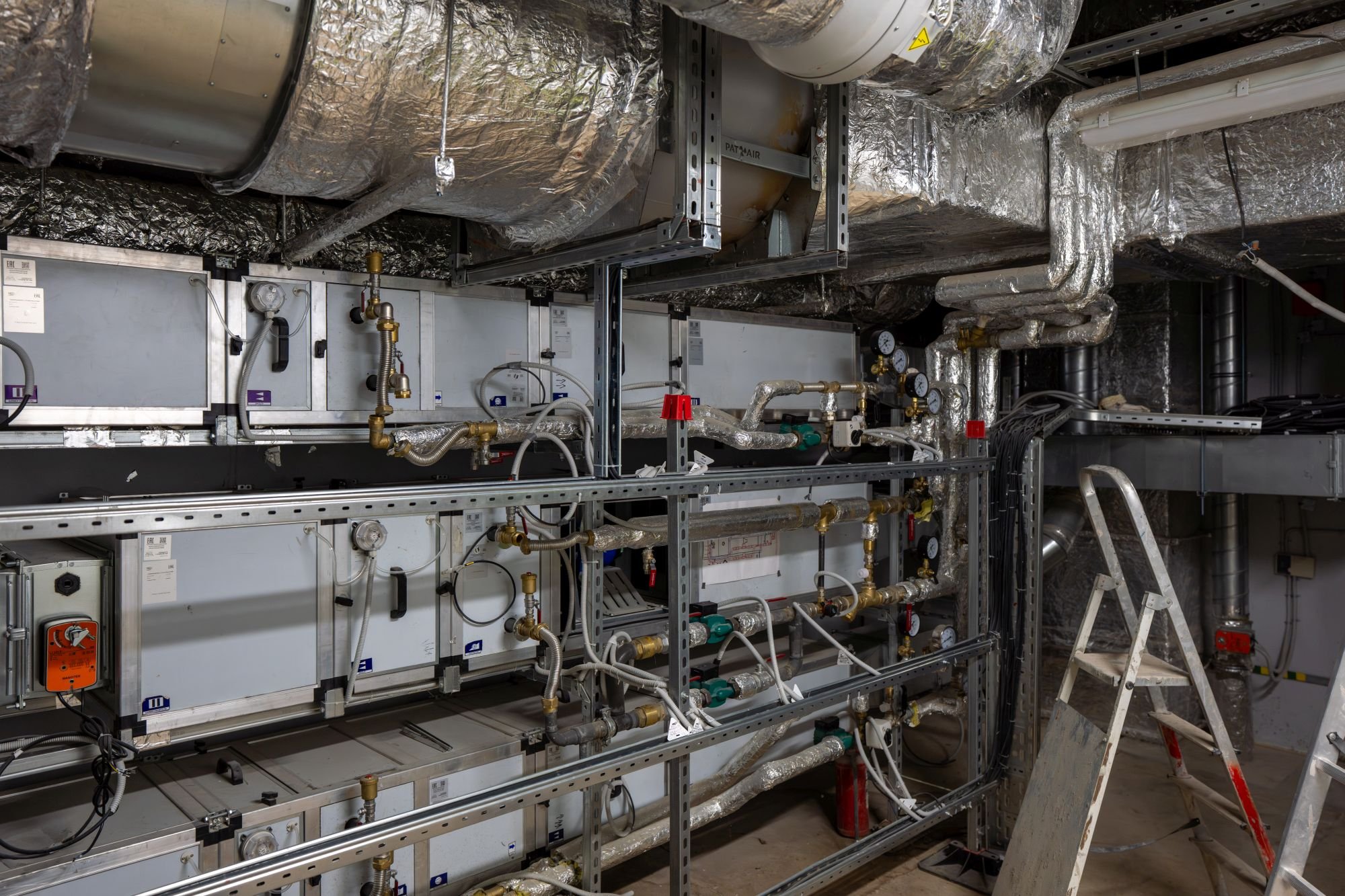
Сентябрь 2025
- Выполнили облицовку вилл португальским известняком на 45%.
- Смонтировали фасадный утеплитель на 80%.
- Установили кронштейны для французских балконов на 70%.
- Смонтировали конструкции для установки окон.
- Выполнили кровельные работы в доме на 90%, в виллах — на 70%.
- Завершили первичную отделку лобби на 50%.
- Возвели внутренние стены на 85%.
- Смонтировали автомобильные подъёмники на паркинге на 90%.
- Установили системы вентиляции, кондиционирования, водоснабжения, канализации и отопления на 65%, слаботочные системы — на 50%.
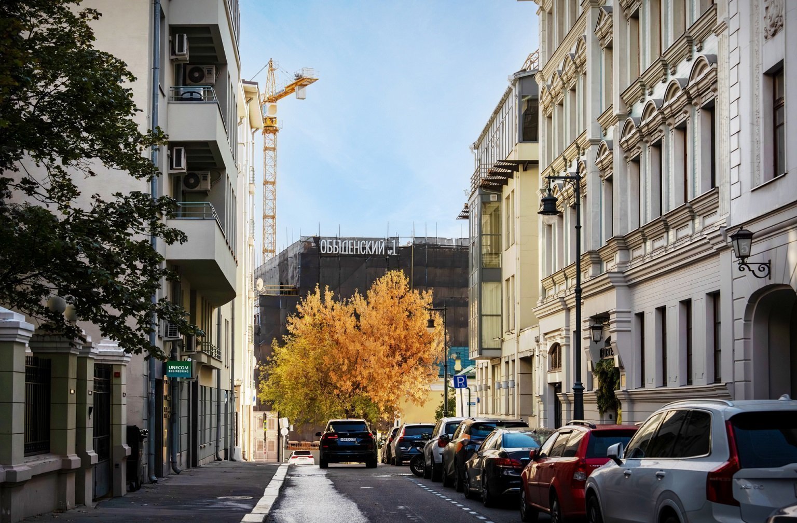
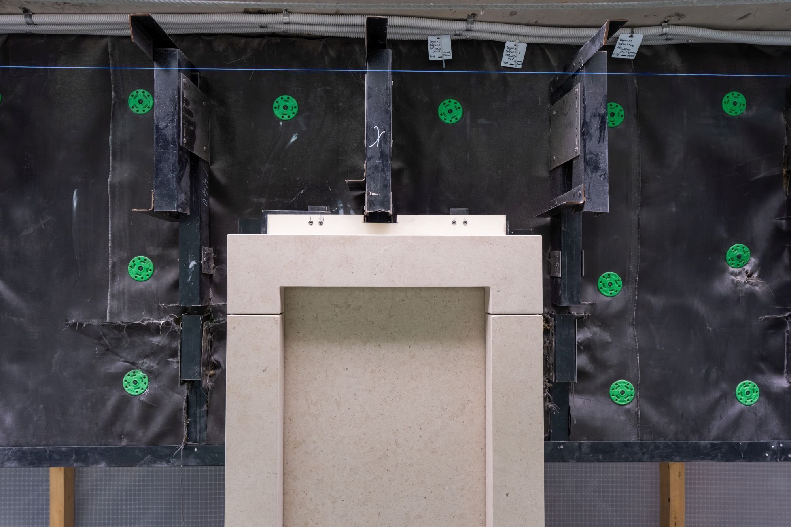
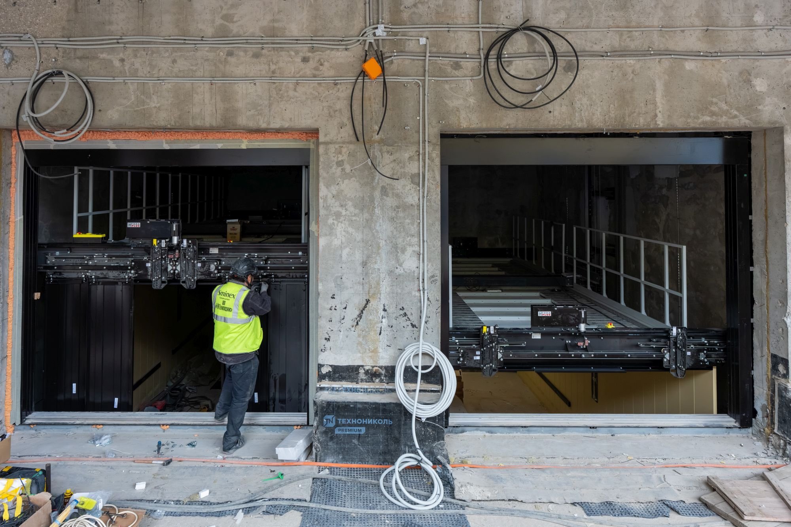
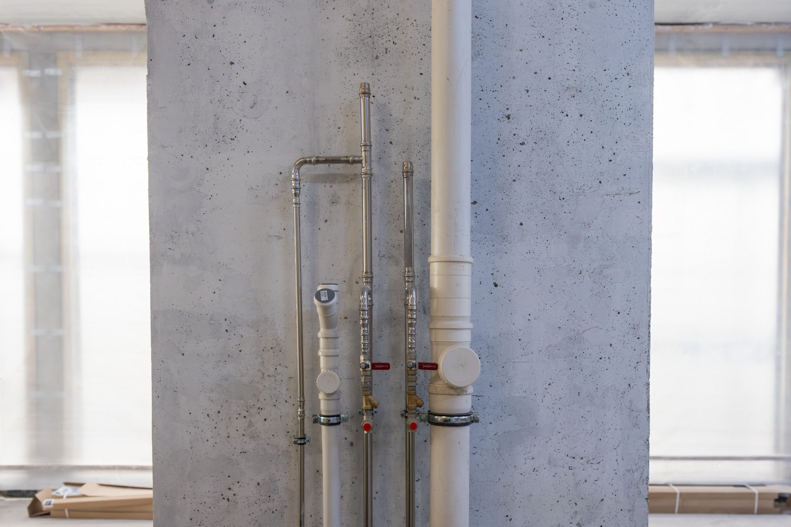
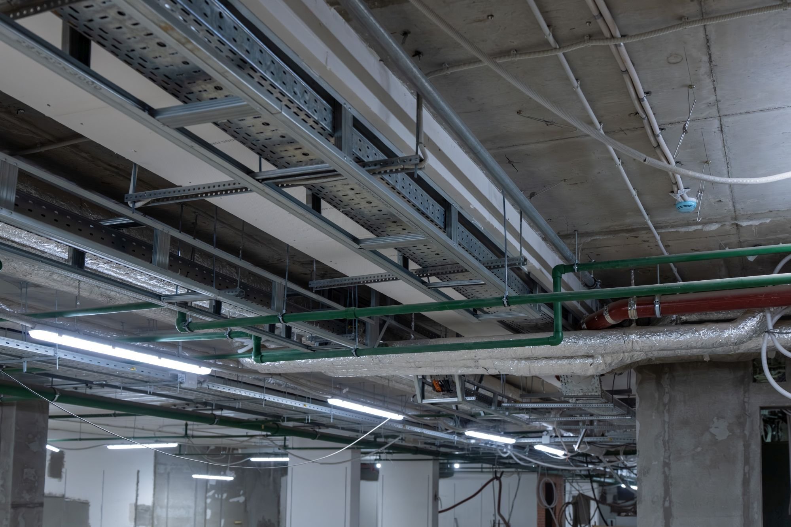
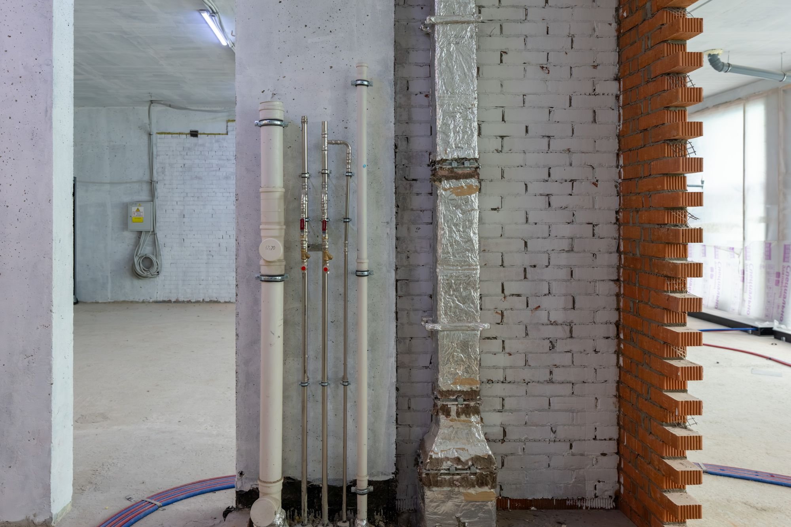
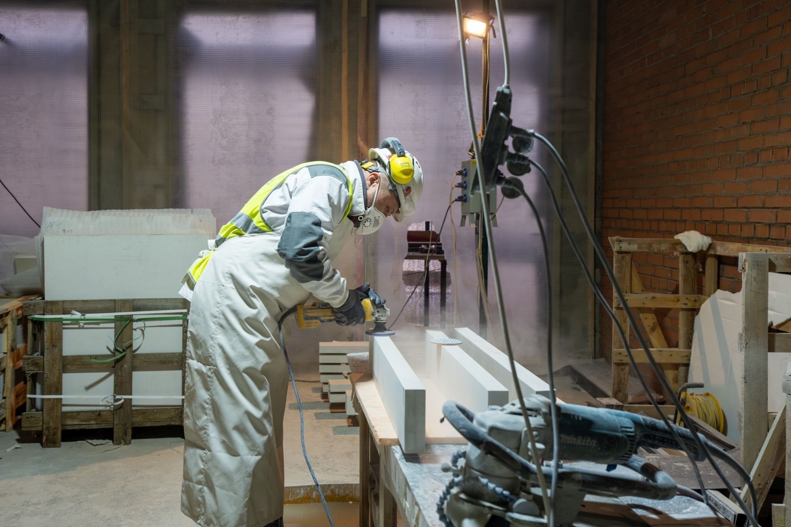
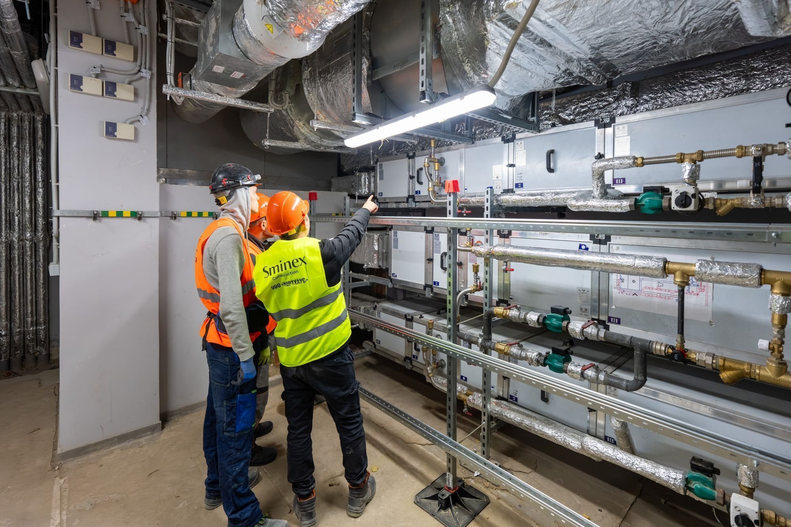
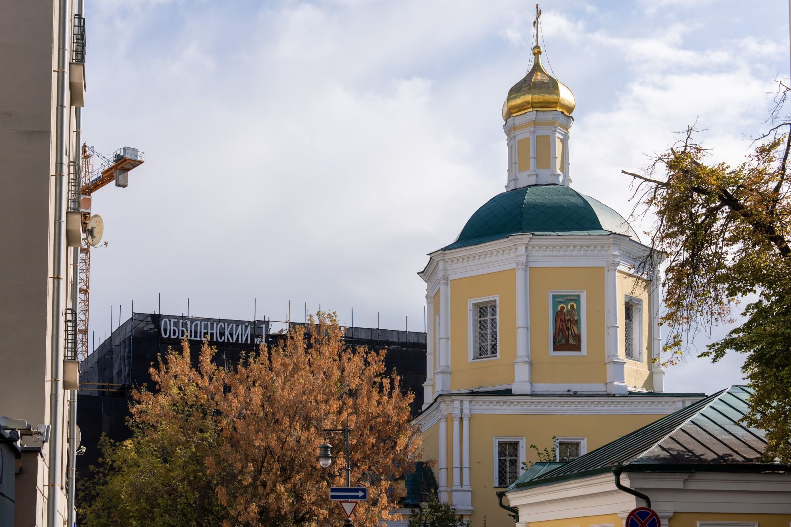
Август 2025
- Возвели внутренние стены на 80%.
- Смонтировали фасадный утеплитель на 70%.
- Выполнили облицовку фасадов вилл португальским известняком на 40%.
- Установили кронштейны для французских балконов на 40%.
- Смонтировали автомобильные подъёмники на 80%.
- Установили системы вентиляции, кондиционирования, водоснабжения, канализации и отопления на 50%, слаботочные системы — на 30%.
- Выполнили кровельные работы в виллах на 20%, в доме — на 80%.
- Приступили к сбору кабин лифтов и устройству лифтовых дверей.
- Начали отделку лобби и монтаж витражей.
- Завершаем черновую отделку стен паркинга на минус втором и минус третьем этажах, готовность — 90%.
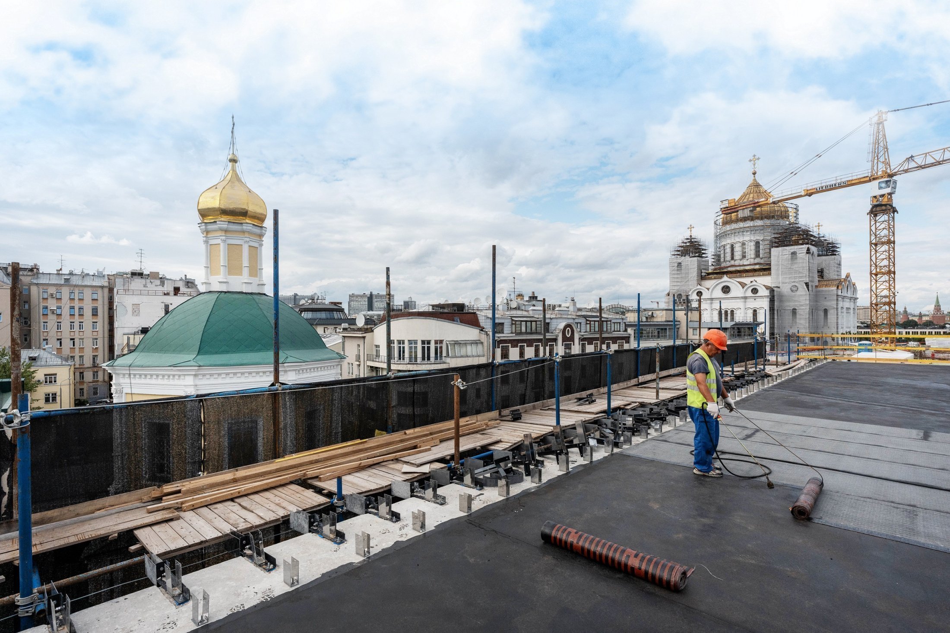
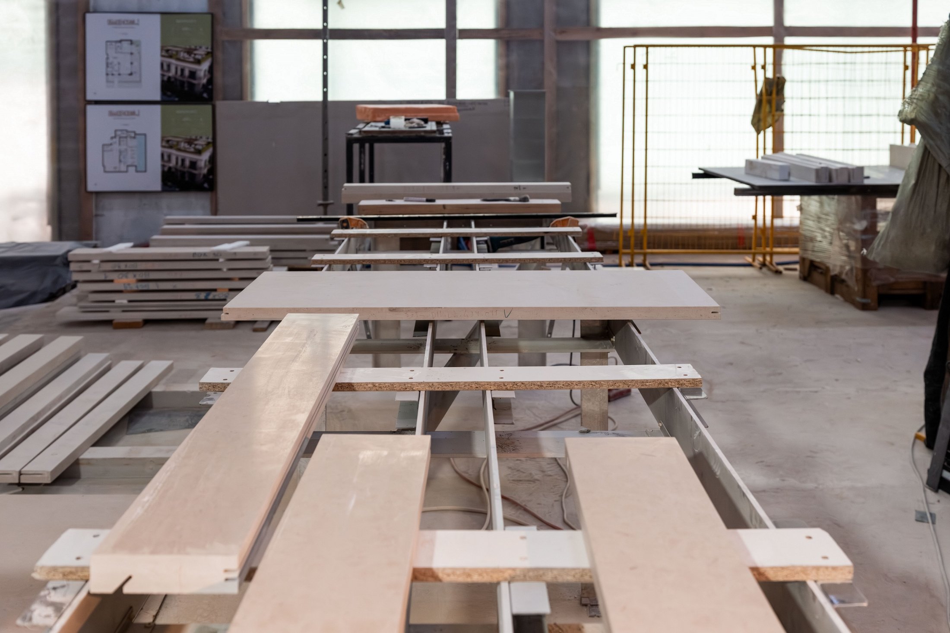
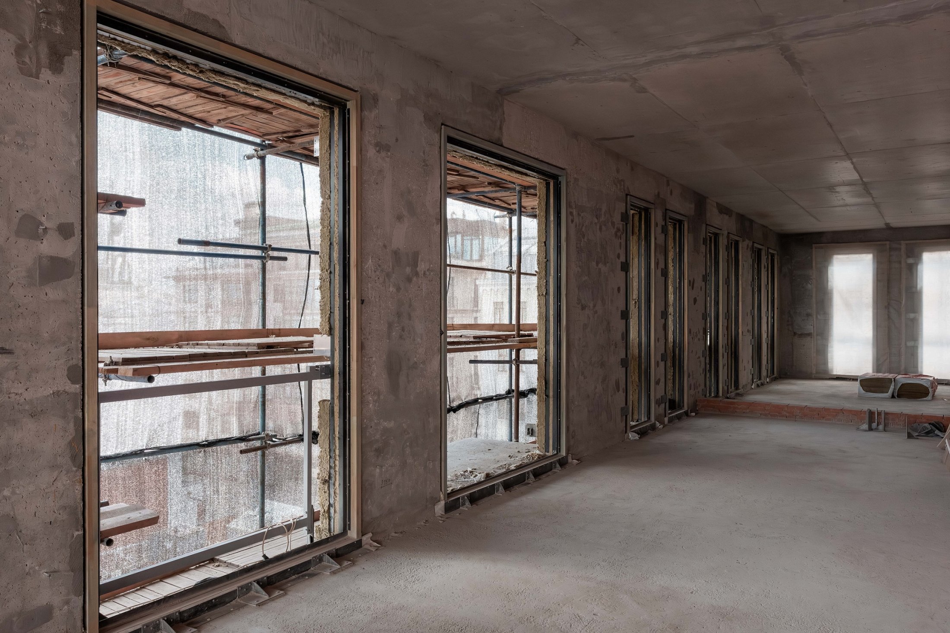
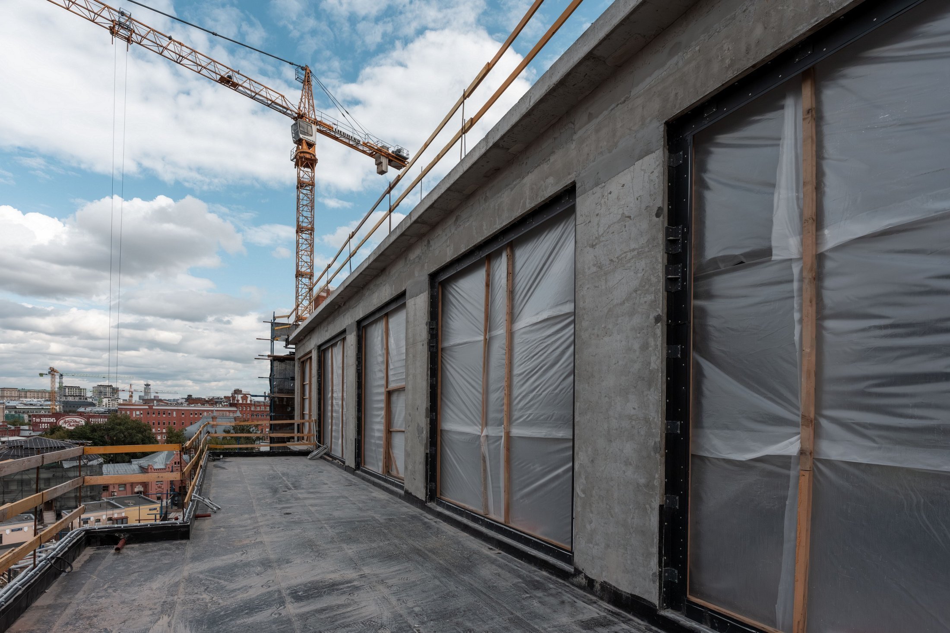
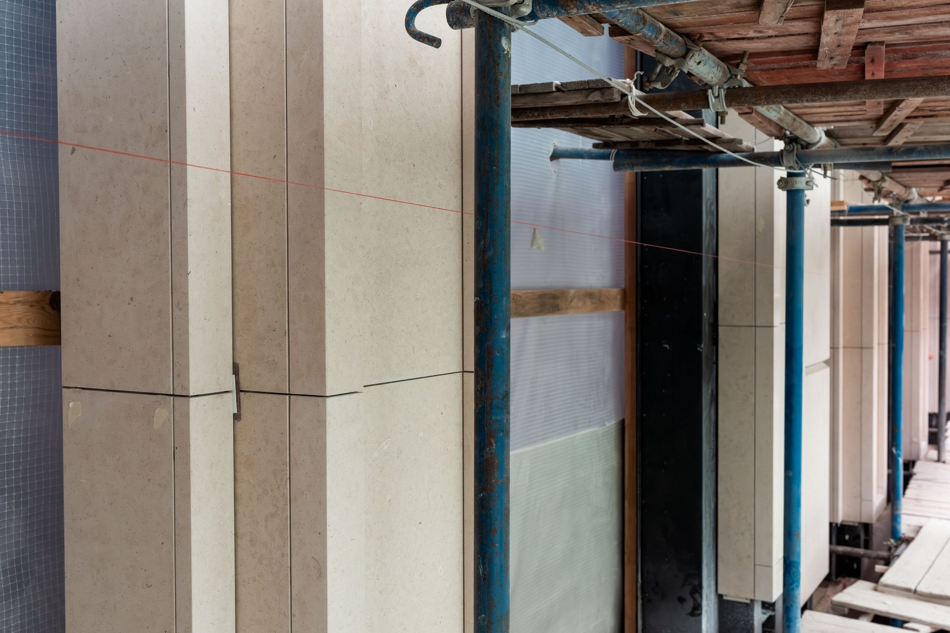
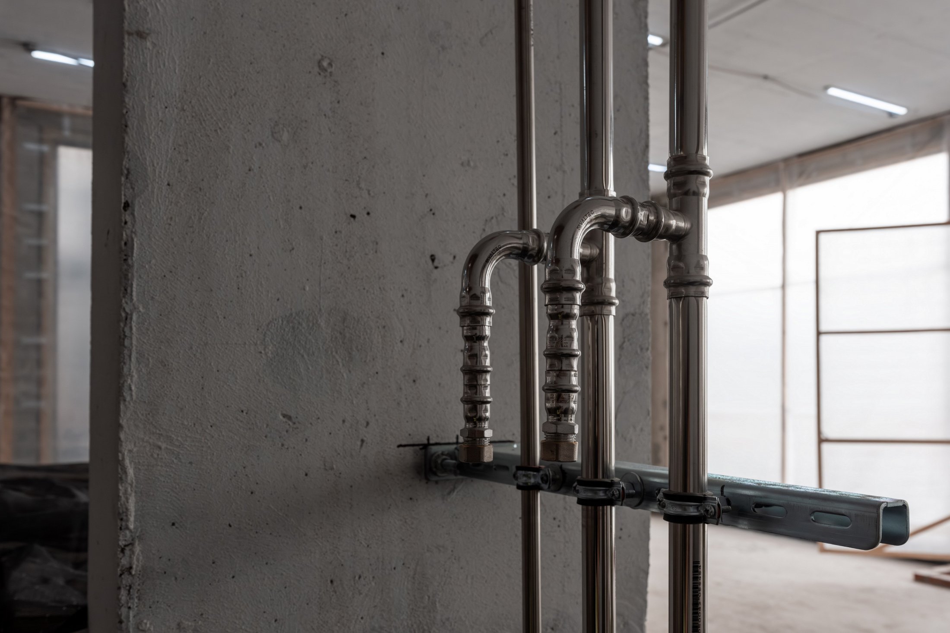
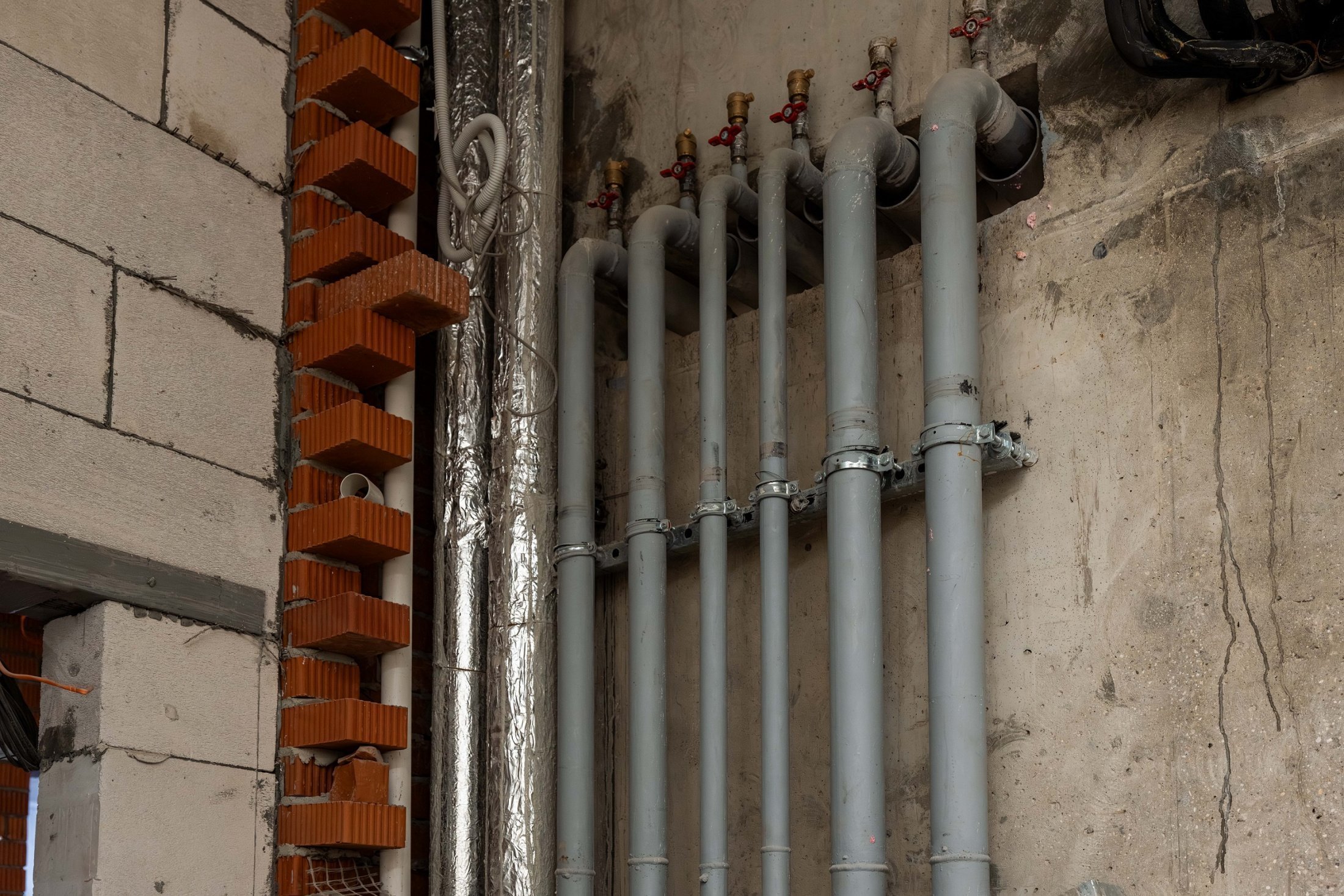
Июль 2025
- Возвели внутренние стены на 70%.
- Установили лифты для автомобилей на 70%.
- Выполнили монтаж систем вентиляции, кондиционирования и канализации на 40%, системы отопления — на 50%.
- Установили кронштейны для латунных ограждений на балконах.
- Завершили прокладку наружных сетей теплоснабжения.
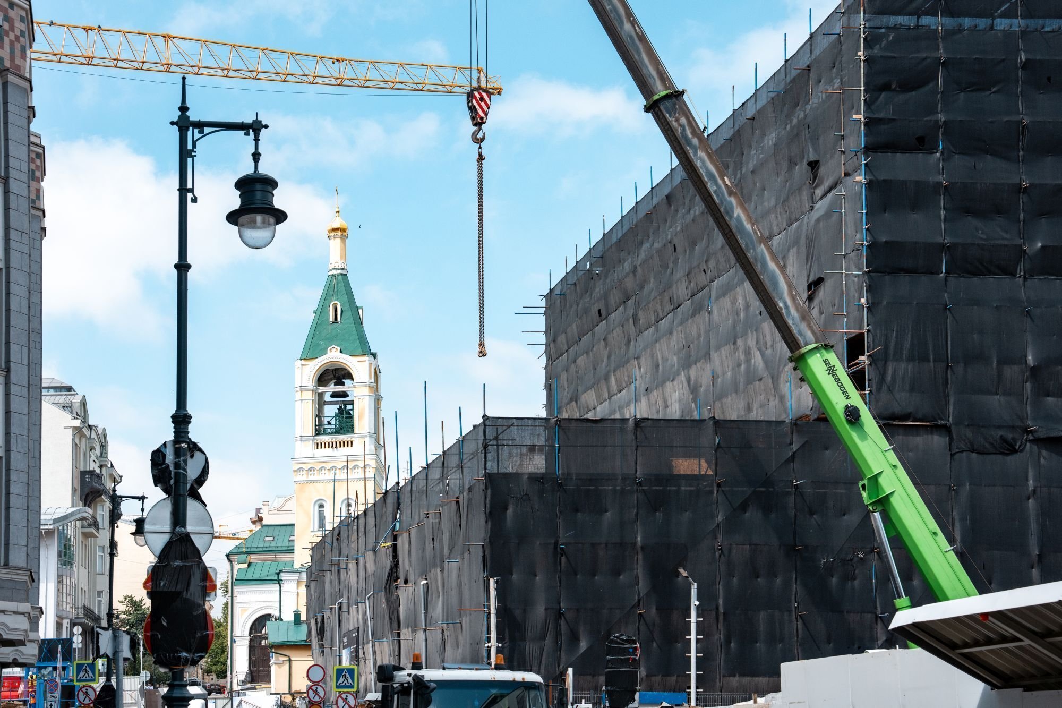
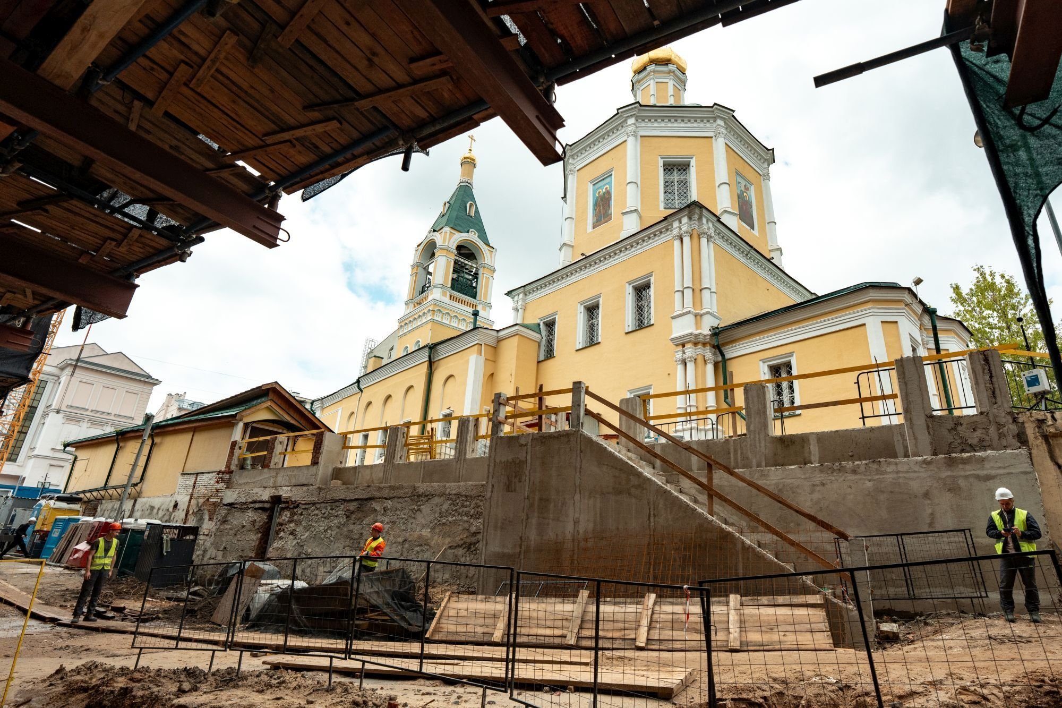
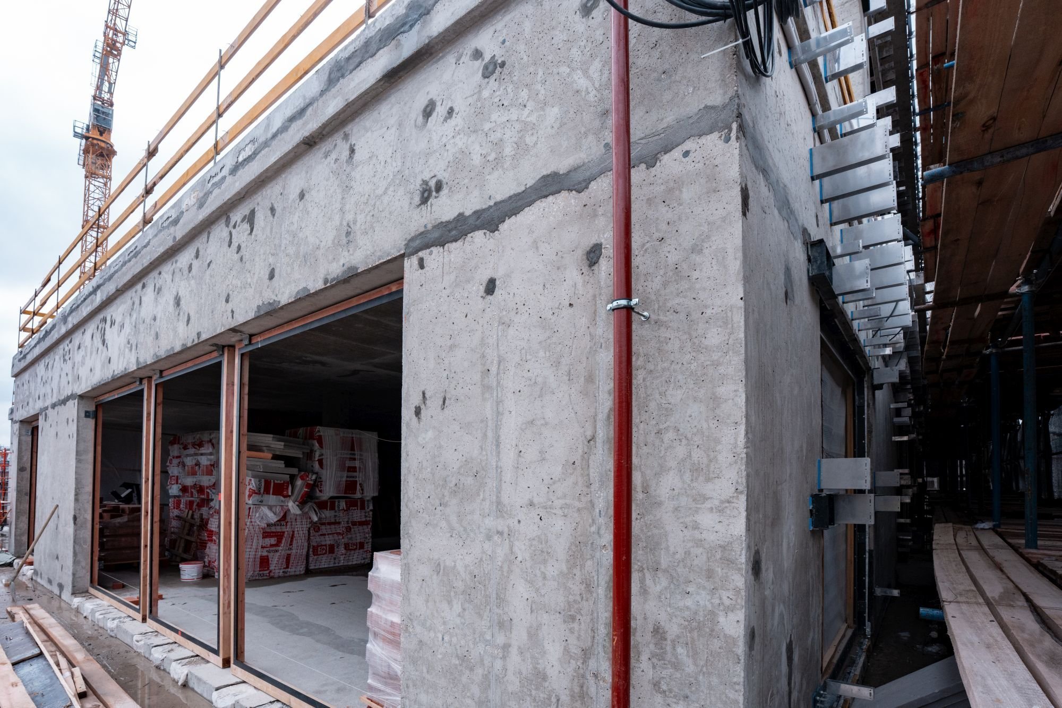
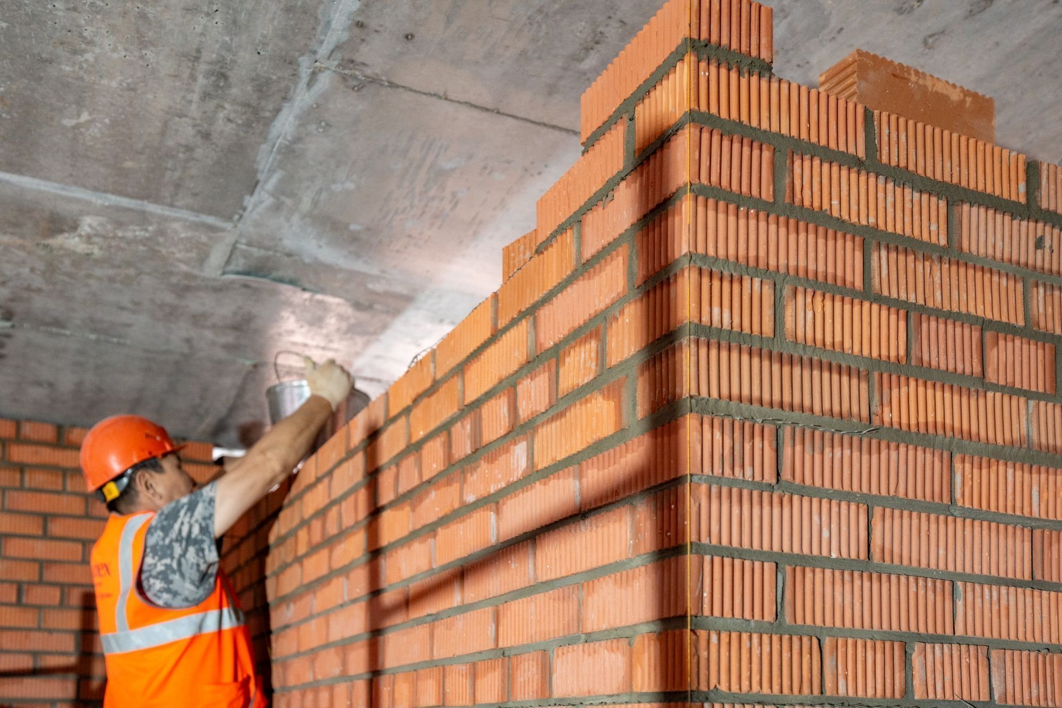
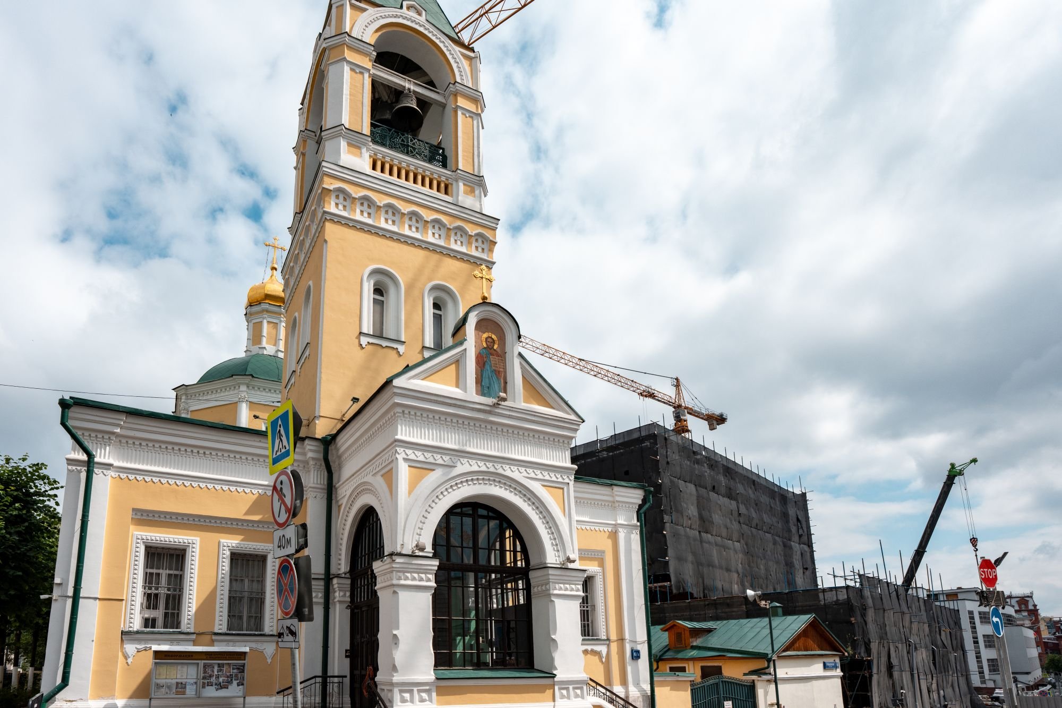
Июнь 2025
- Возвели внутренние стены на 65%.
- Смонтировали фасадный утеплитель на 27%.
- Выполнили облицовку фасадов вилл португальским известняком на 5%.
- Завершили установку кронштейнов французских балконов в виллах.
- Смонтировали автомобильные подъёмники на 60%.
- Установили системы вентиляции и кондиционирования на 30%, водопровода и канализации — на 35%, отопления — на 40%.
- Выполнили монтаж слаботочных систем на 20%.
- Проложили наружные сети теплоснабжения на 60%, электроснабжения — на 100%.
- Благоустроили двор-сад на 50%.
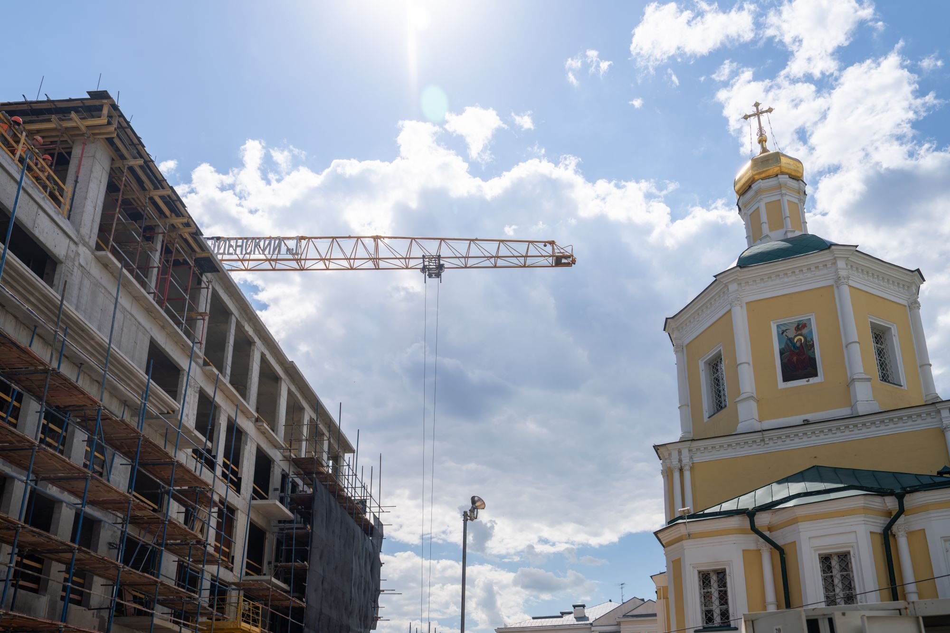
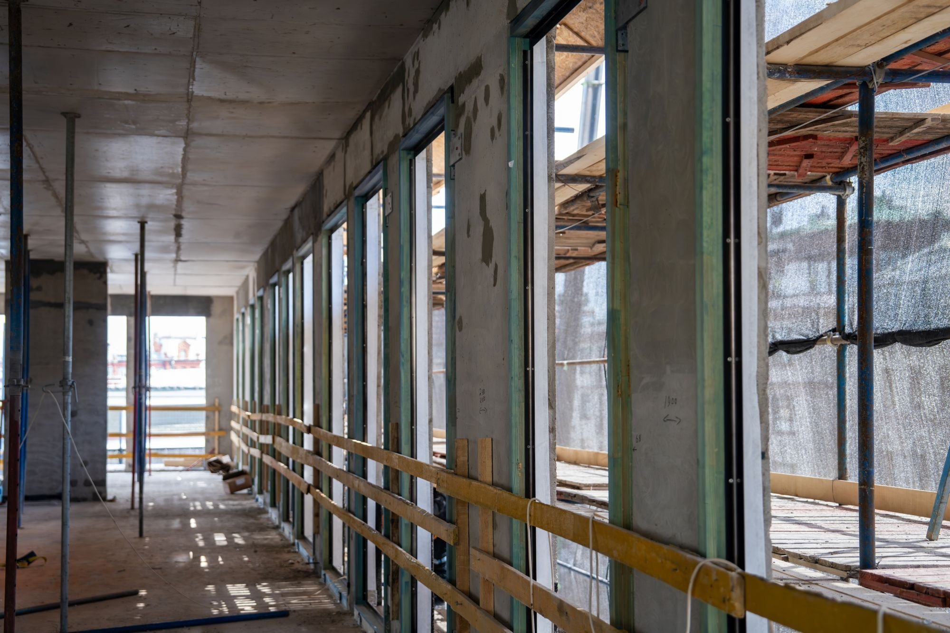
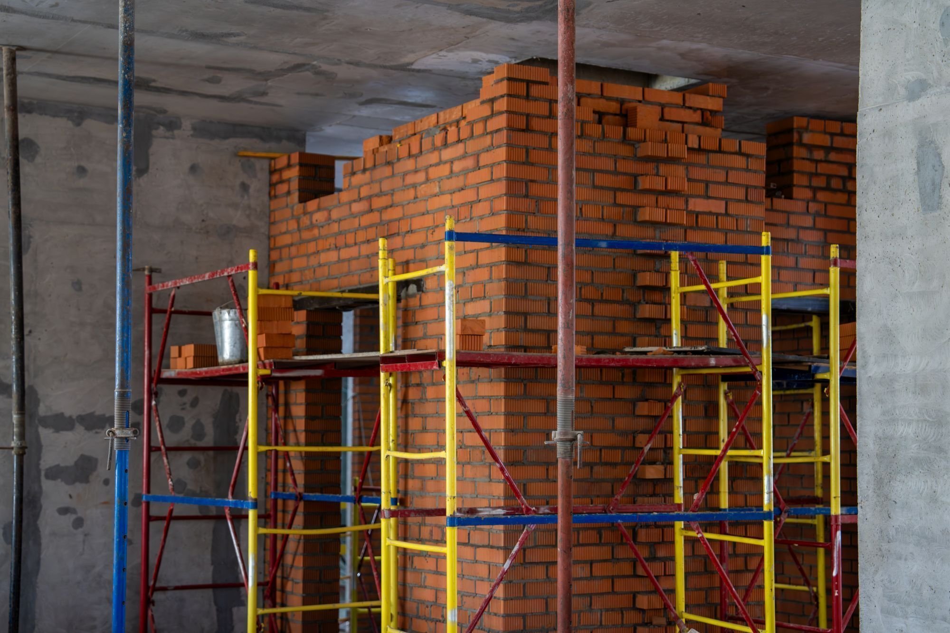
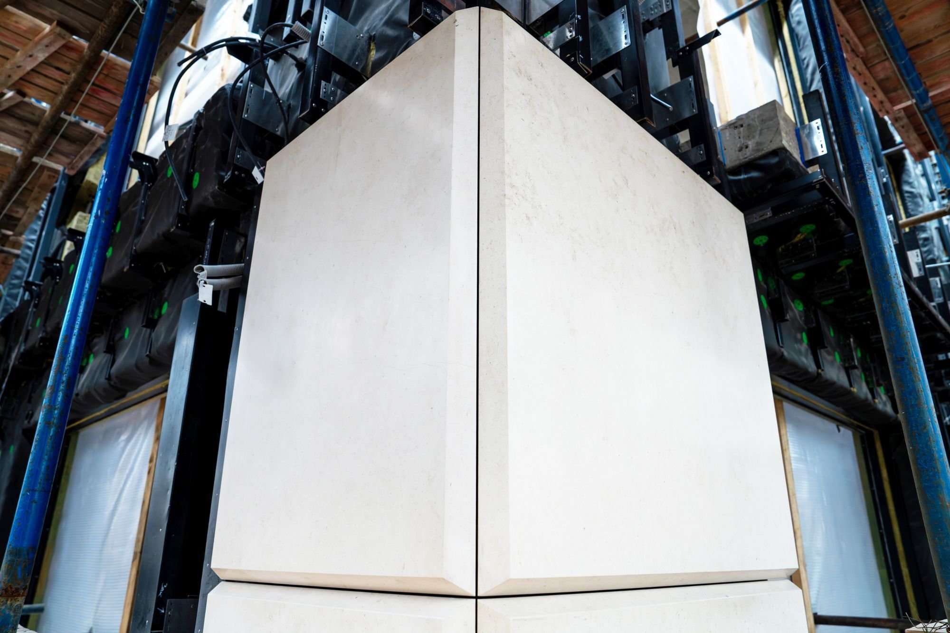
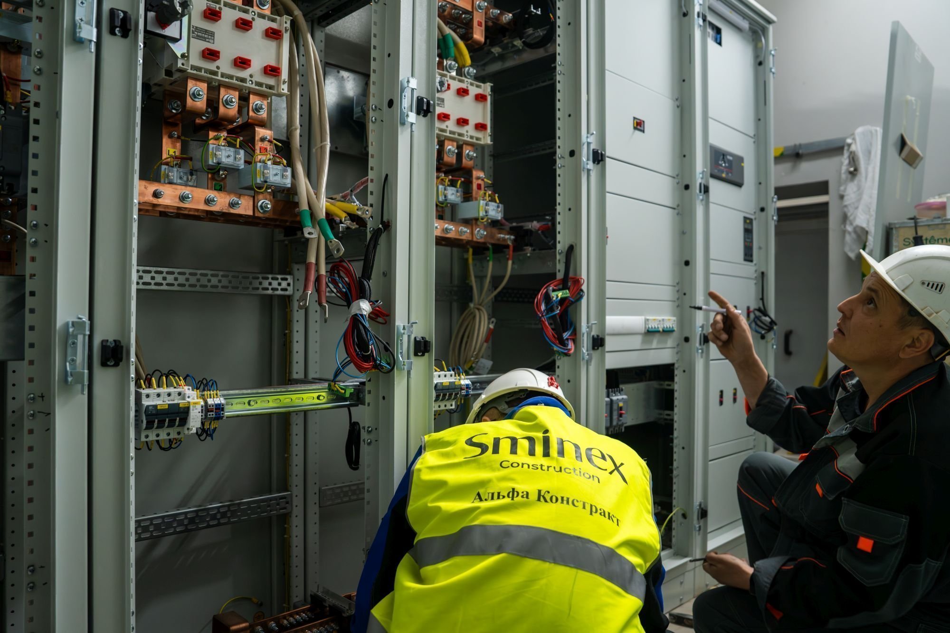
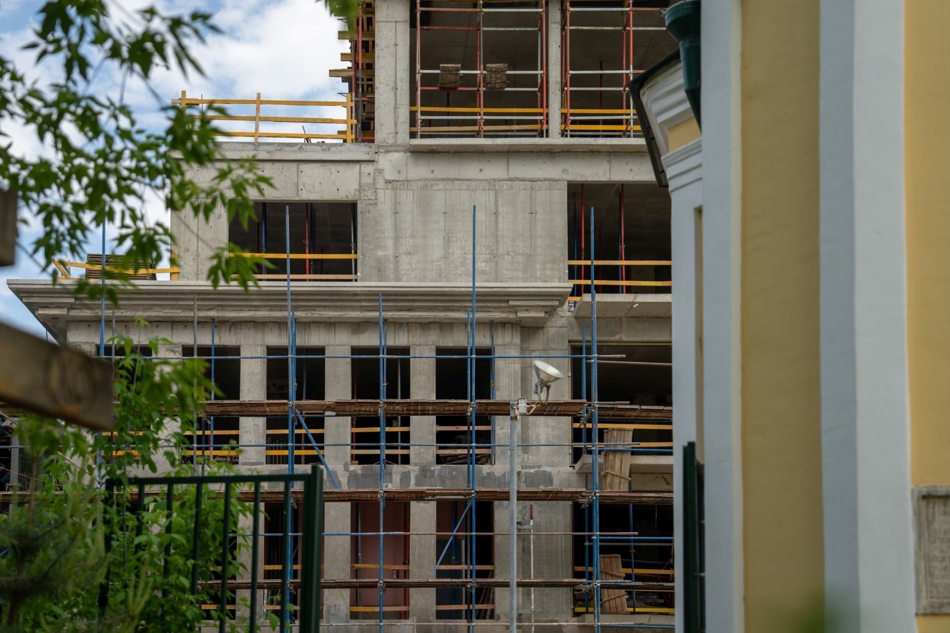
Май 2025
- Возвели монолитный каркас дома.
- Построили внутренние стены на 52%.
- Выполнили монтаж систем комфорта: вентиляции и кондиционирования — на 25%, водопровода и канализации — на 30%, отопления — на 25%.
- Создали индивидуальный тепловой пункт.
- Начали облицовку фасадов португальским известняком.
- Смонтировали утеплитель на 18%.
- Выполнили отделку в технических помещениях паркинга на 88%.
- Установили автомобильные подъёмники на 45%.
- Выполнили монтаж наружных сетей: теплоснабжения — на 40%, электроснабжения — на 95%.
- Приступили к благоустройству двора-сада.
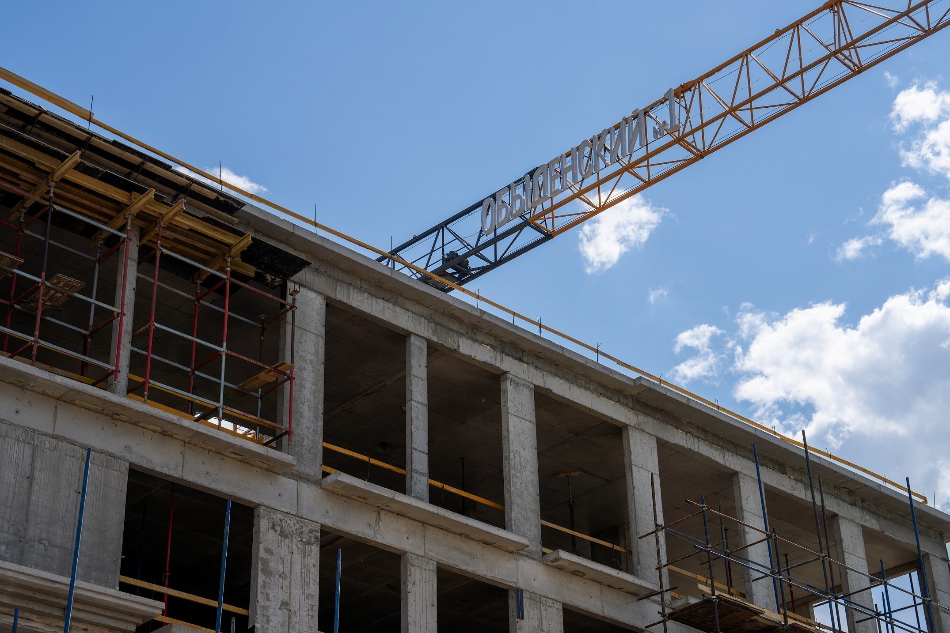
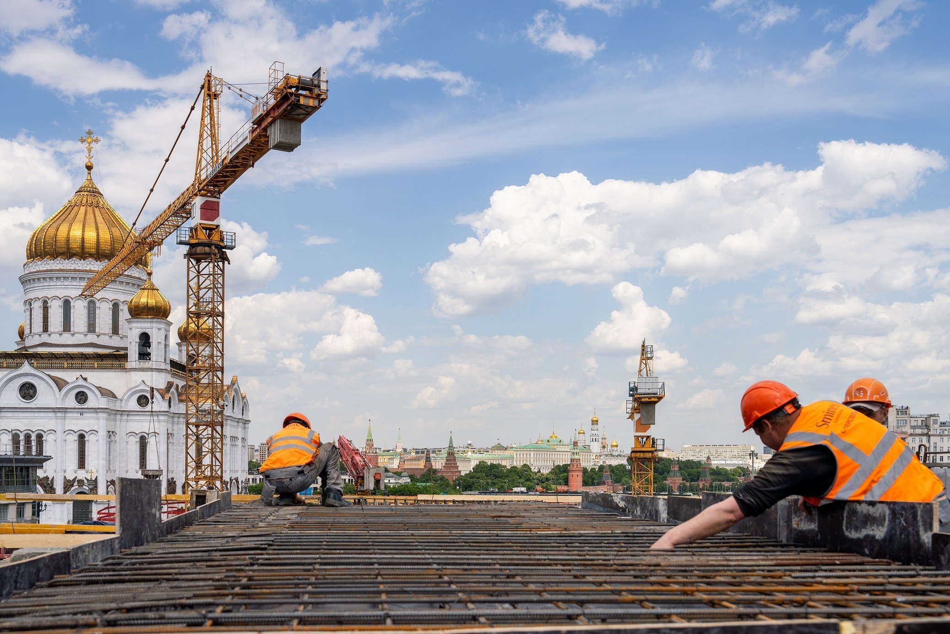
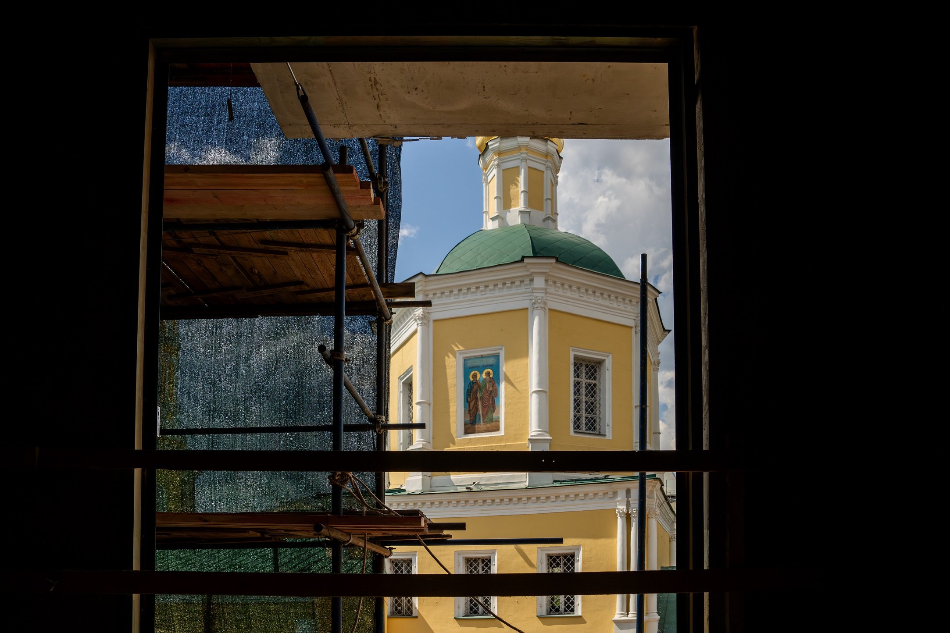
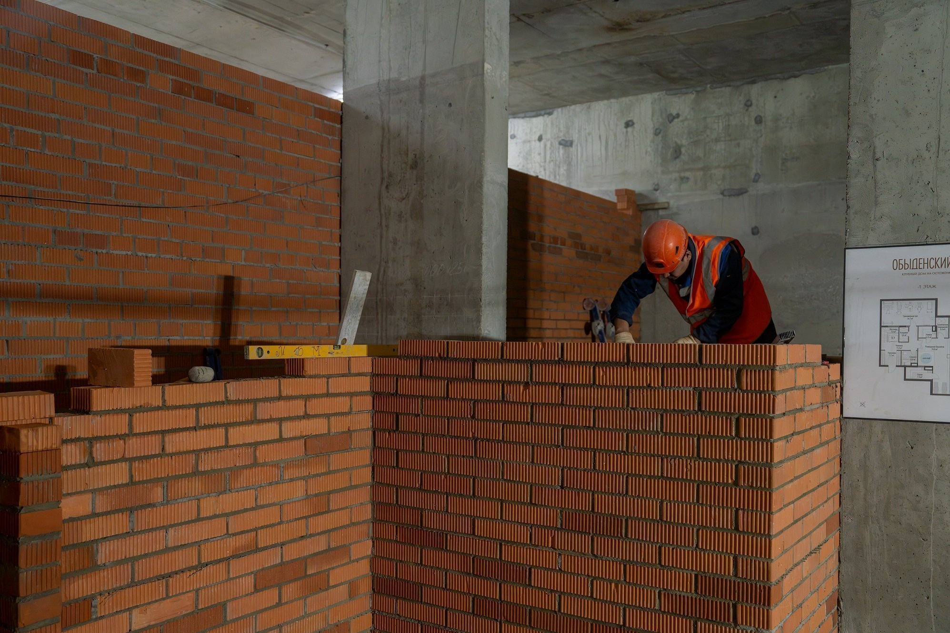
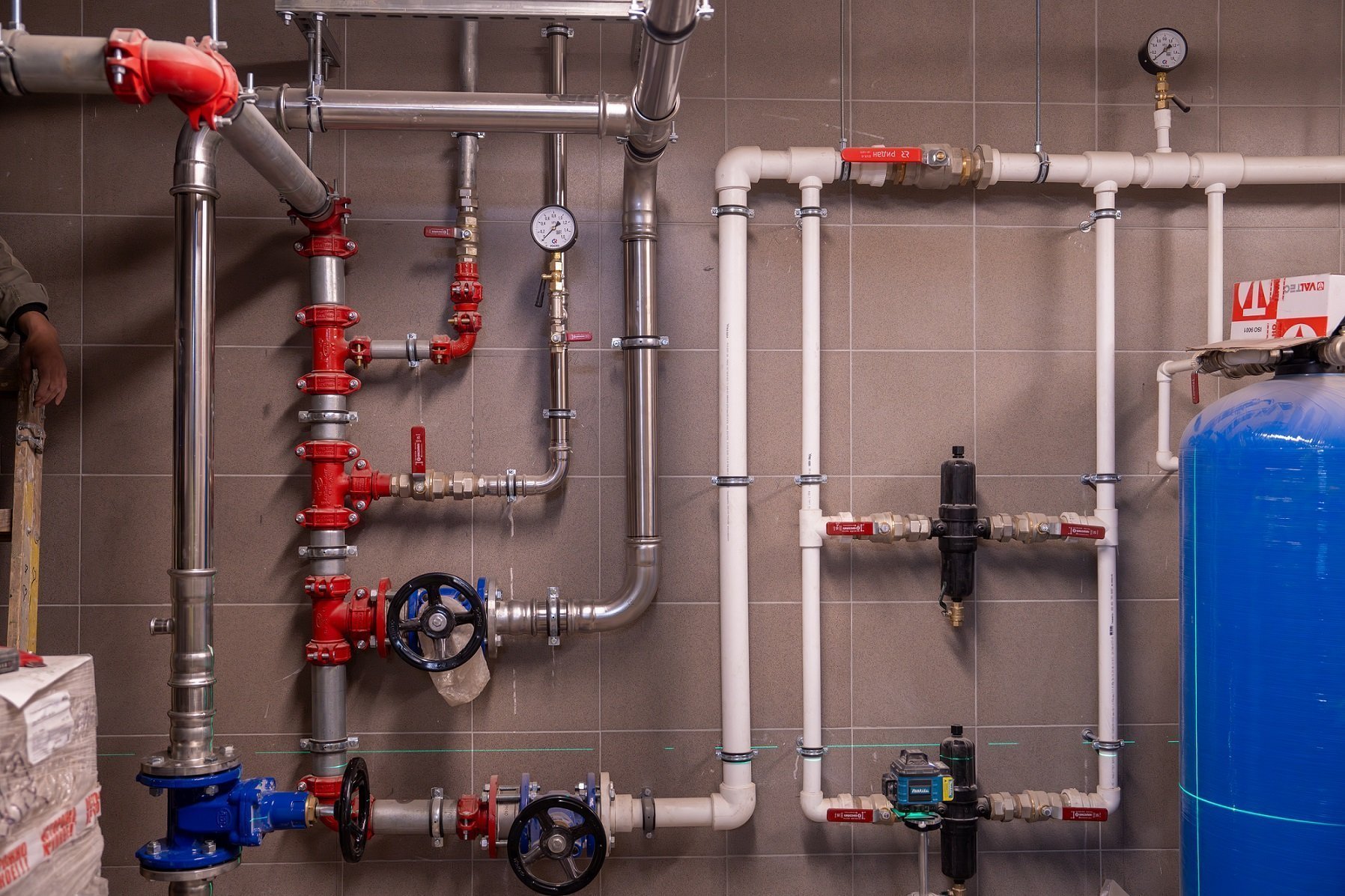
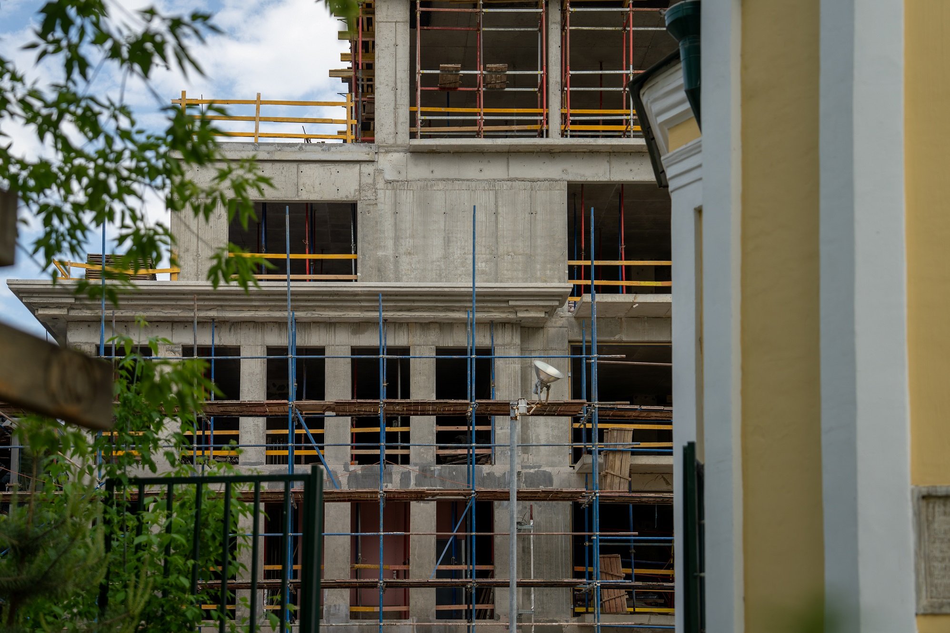
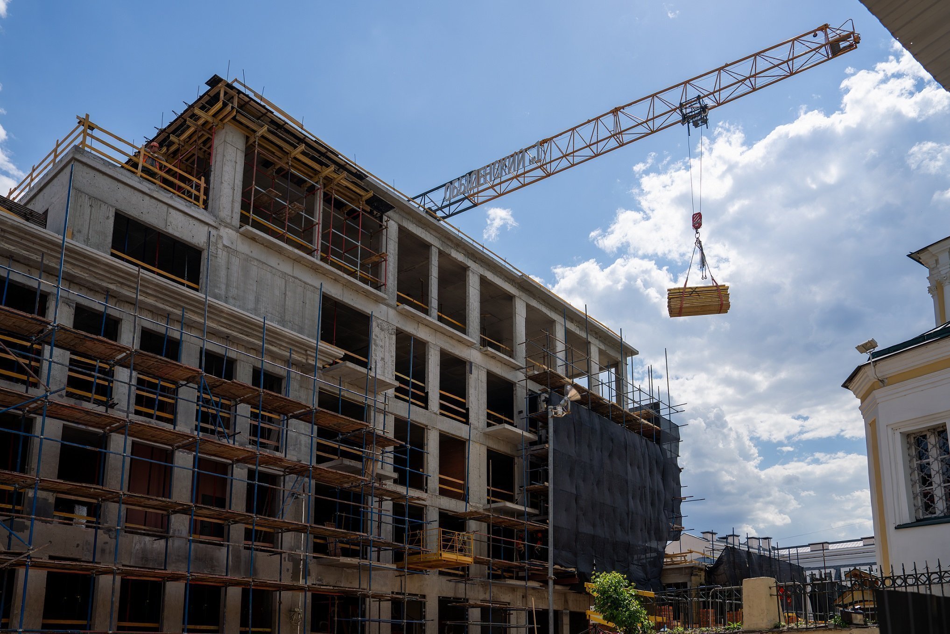
Апрель 2025
- Выполнили монолит пятого этажа на 75%, шестого — на 50%.
- Возвели внутренние стены на минус первом этаже на 95%, на первом — на 70%, на втором — на 50%, на третьем и четвертом — на 90%.
- Начали устанавливать системы комфорта в надземной части дома.
- Завершили монтаж индивидуального теплового пункта.
- Выполнили отделку в технических помещениях паркинга на 85%.
- Смонтировали автомобильные подъёмники на 25%.
- Установили 25% фасадных кронштейнов.
- Смонтировали утеплитель на 10%.
- Начали установку наружных сетей теплоснабжения.
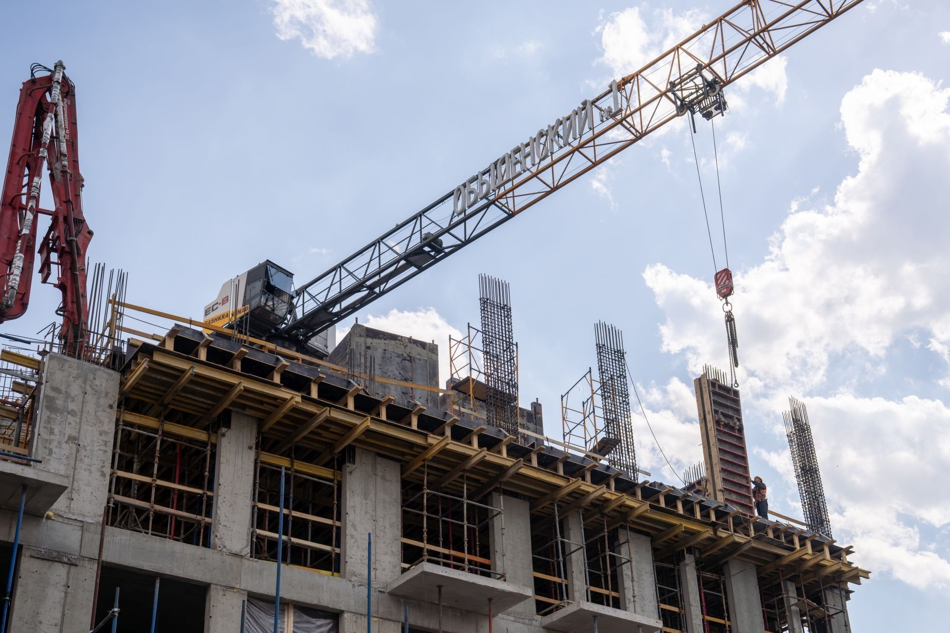
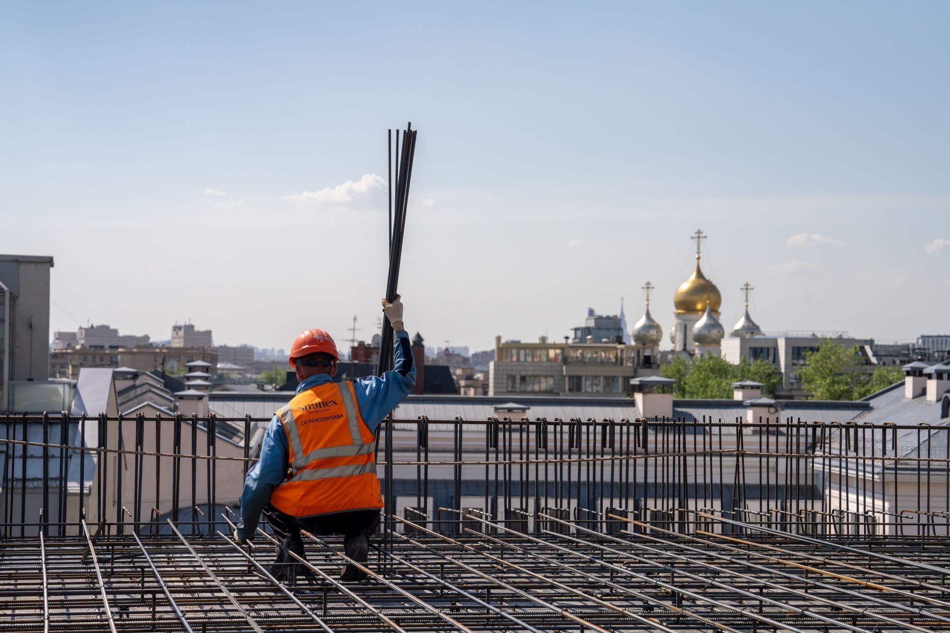
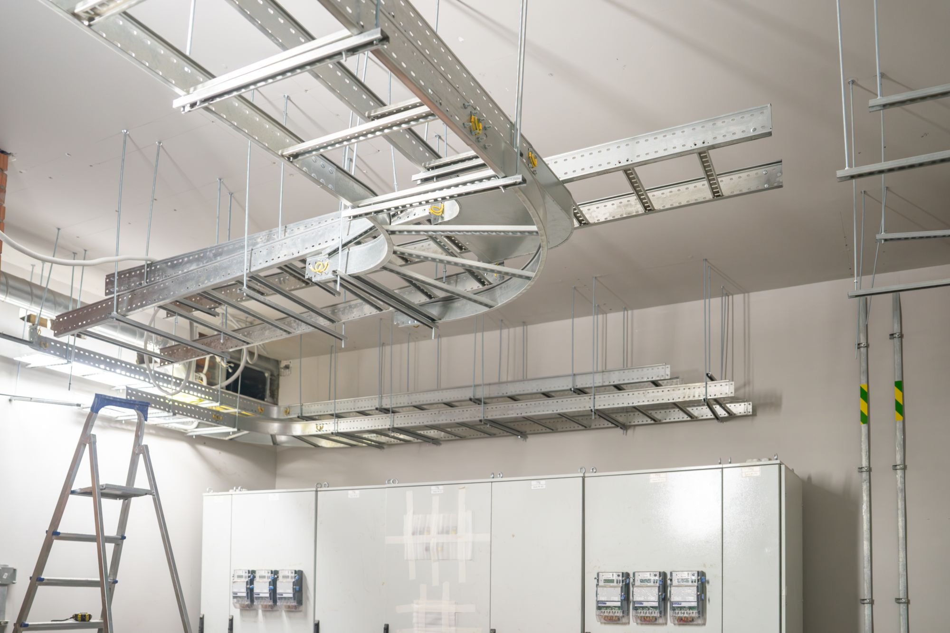
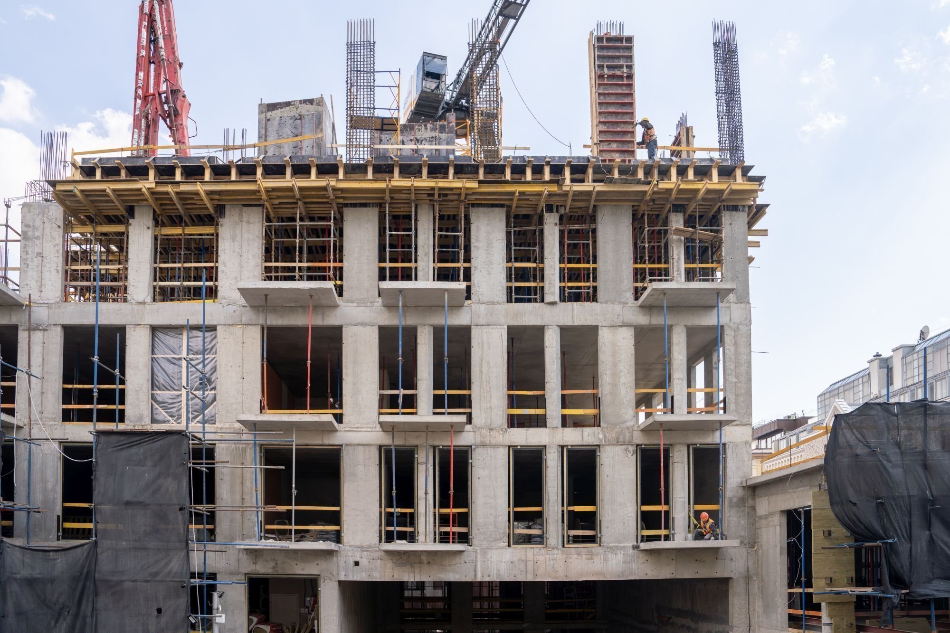
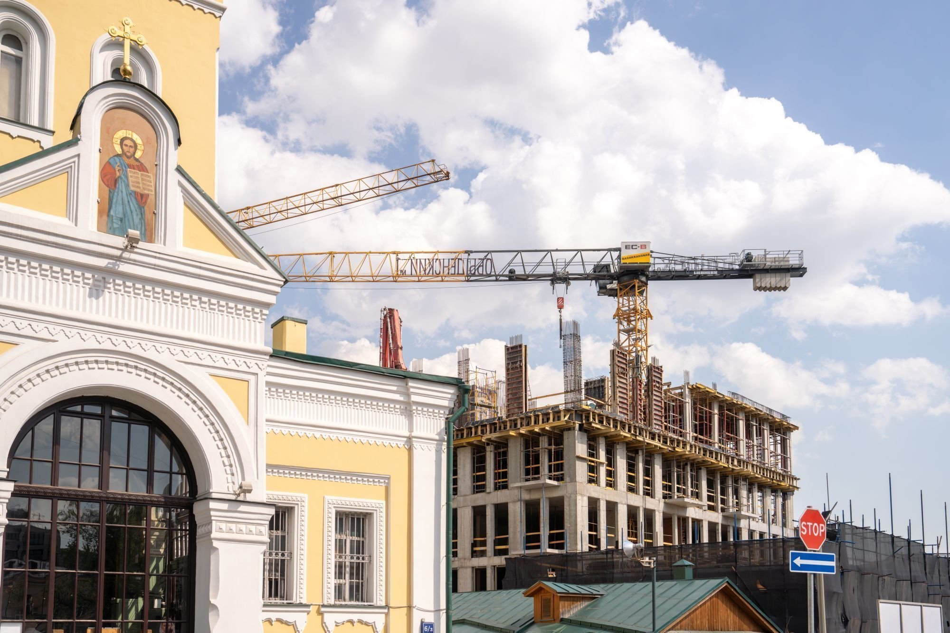
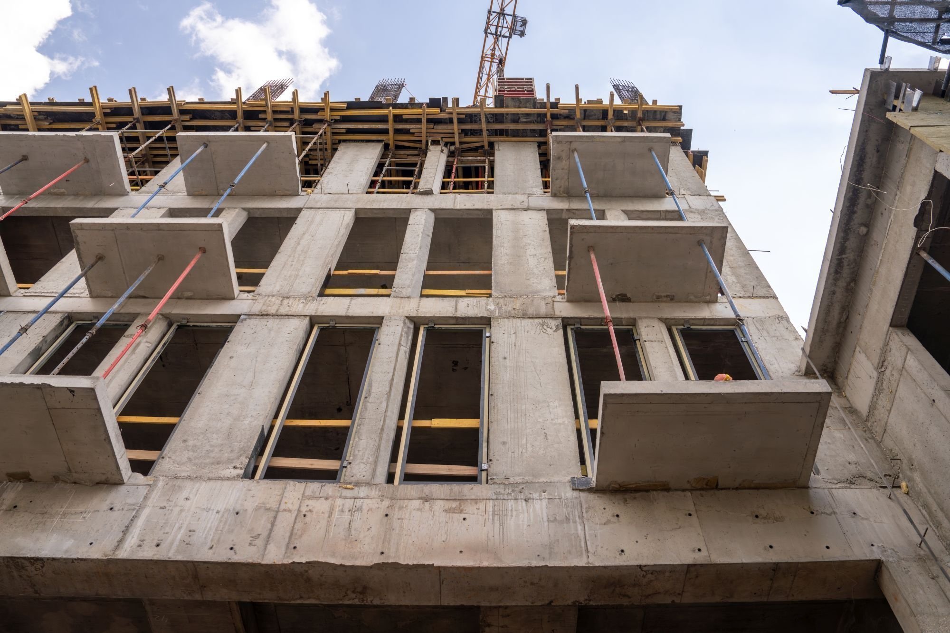
Март 2025
- Завершили монолит четвёртого этажа.
- Построили пятый этаж на 45%, шестой — на 20%.
- Возвели внутренние стены и перегородки на минус первом этаже на 95%, на первом — на 70%, на втором — на 40%, на третьем — на 50%, на четвёртом — на 20%.
- Смонтировали индивидуальный тепловой пункт на 95%.
- На 65% установили строительные леса для устройства фасадов.
- В подземной части дома: cмонтировали инженерные системы на 20%, выполнили отделку в технических помещениях на 75%, приступили к отделке стен паркинга.
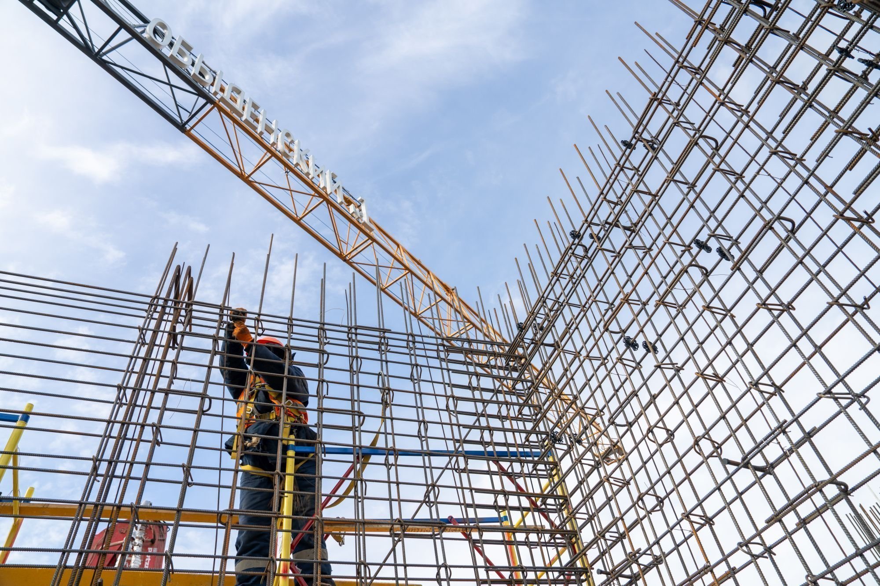
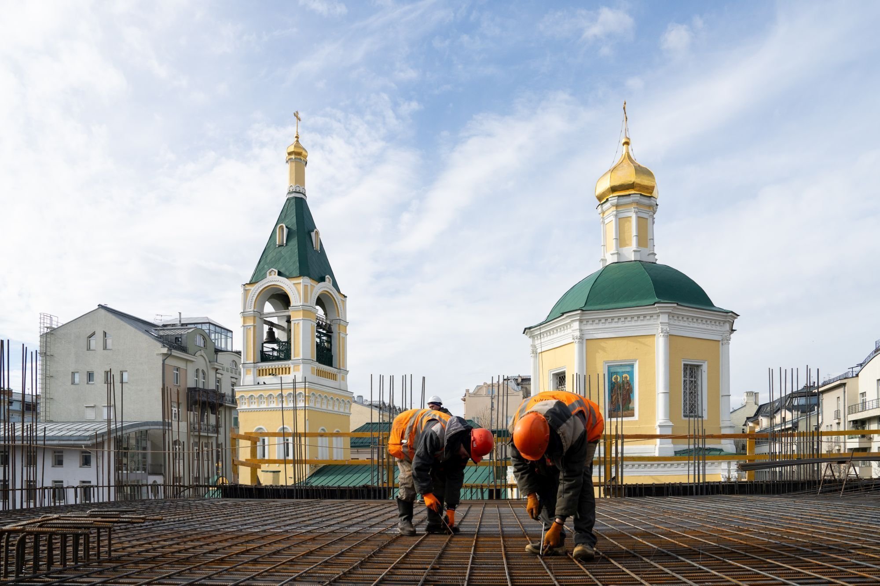
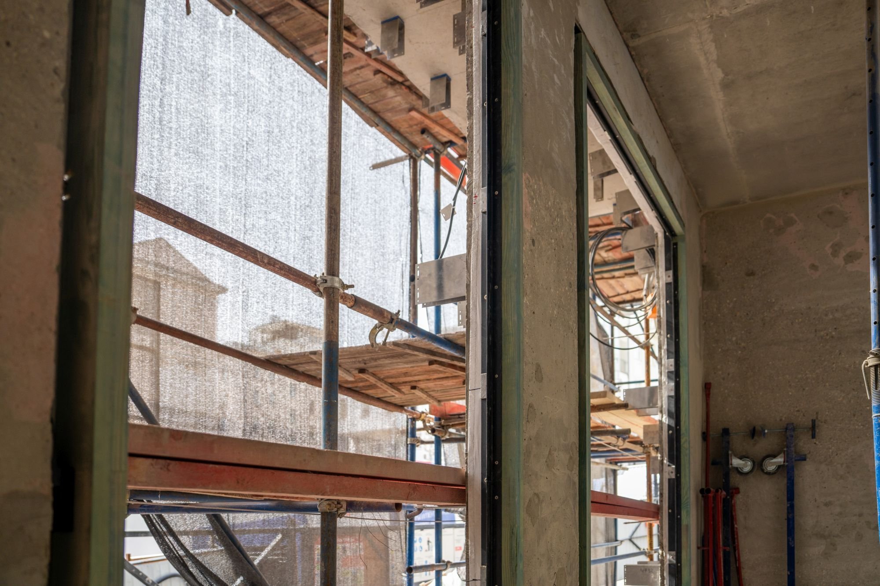
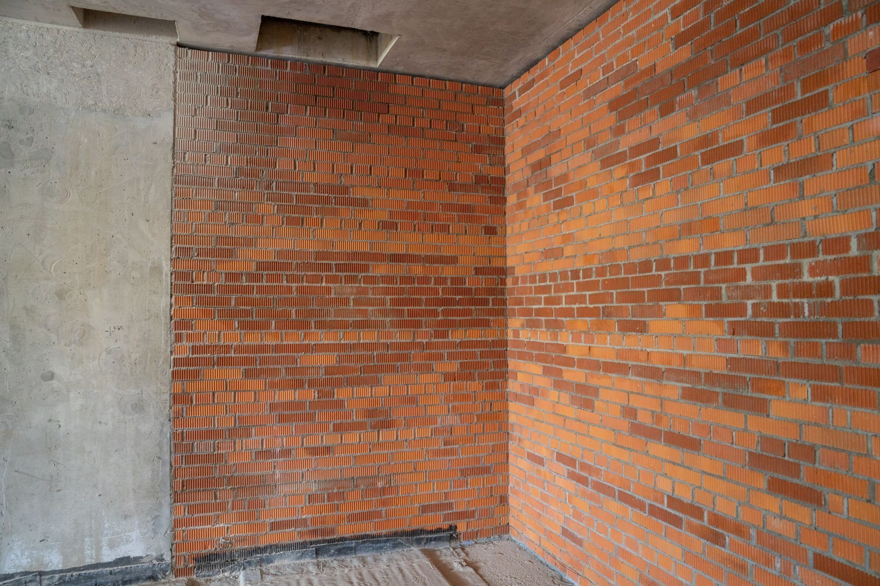
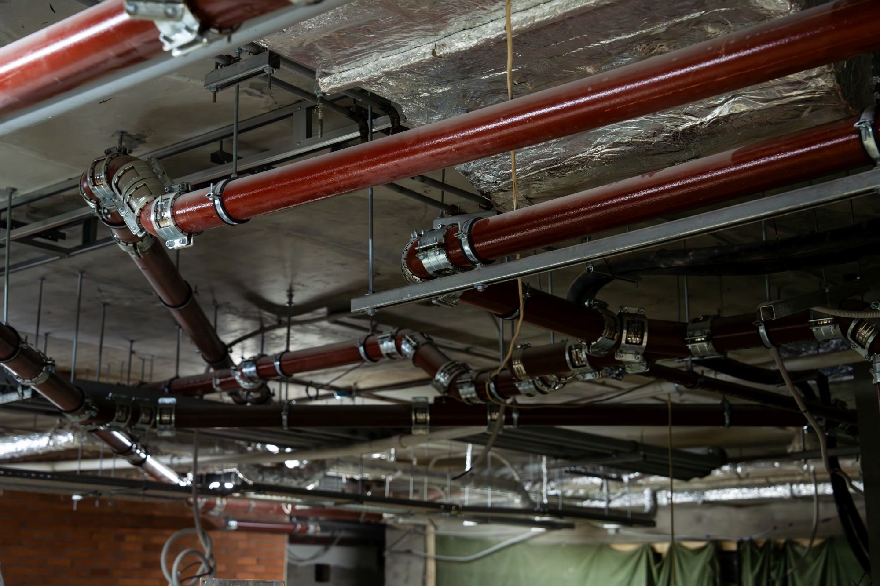
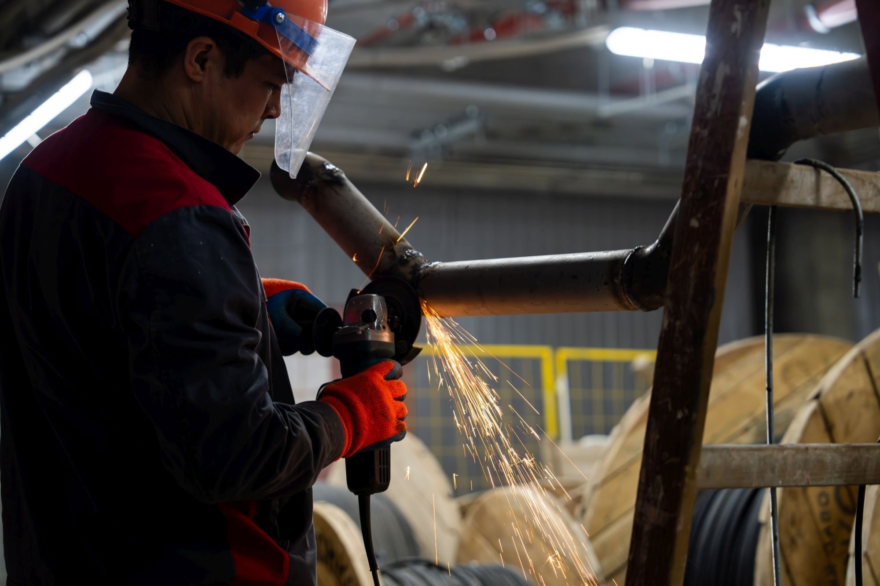
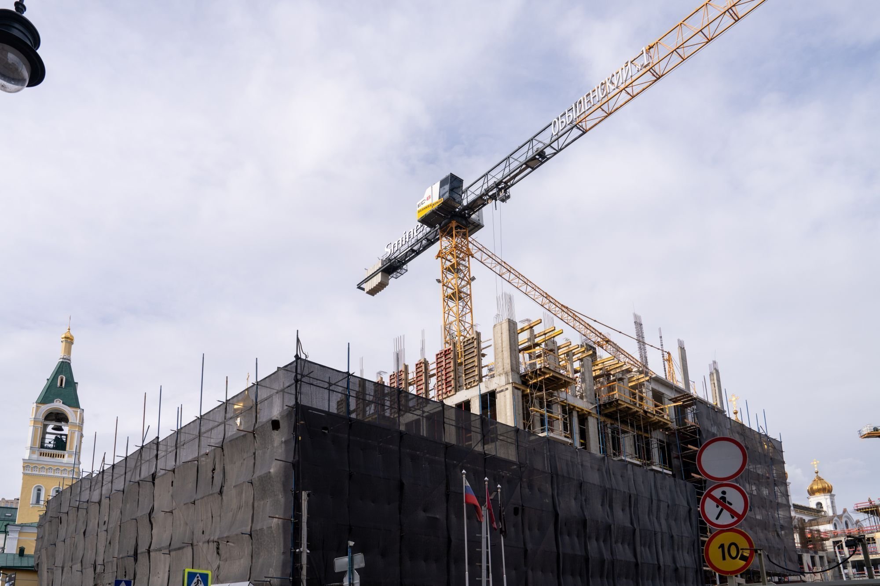
Февраль 2025
- Завершили возведение монолитных конструкций второго этажа.
- Выполнили монолит с третьего по пятый этаж на 45%.
- Возвели внутренние стены и перегородки на минус первом этаже на 80%, на первом — на 40%, на втором — на 10%.
- Смонтировали индивидуальный тепловой пункт на 65%.
- На 40% установили строительные леса для устройства фасадов.
- Продолжаем монтаж наружных сетей электроснабжения.
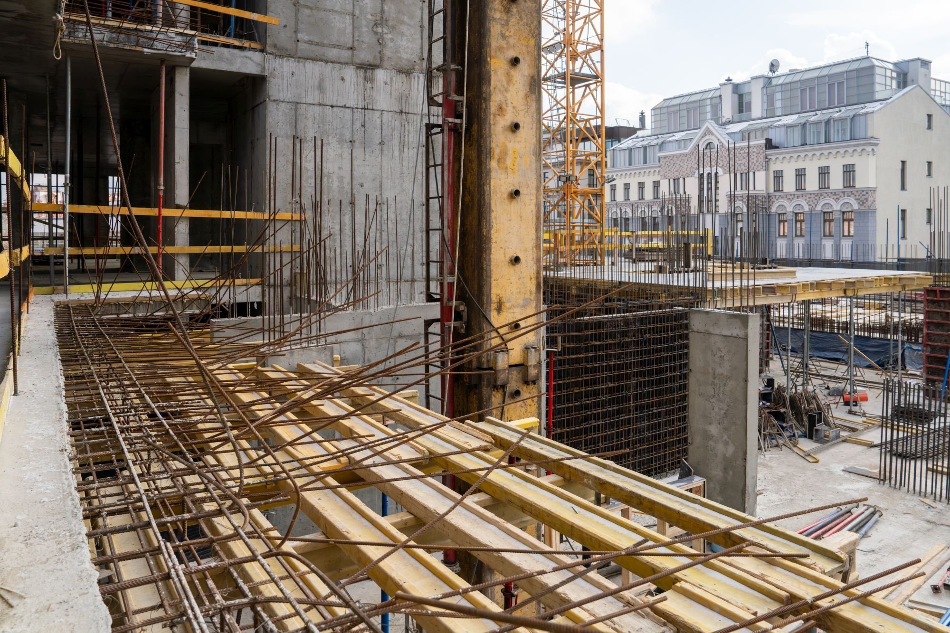
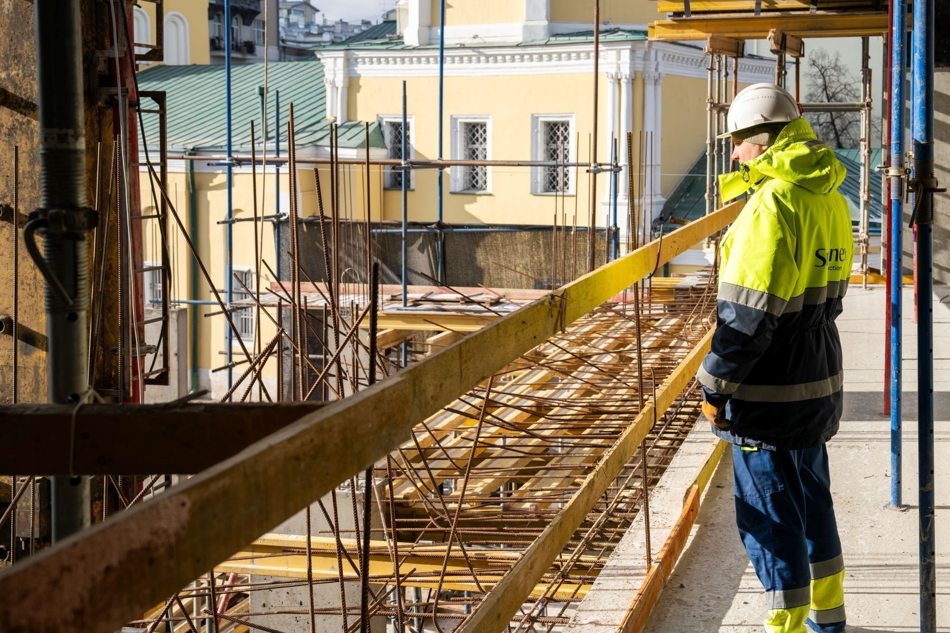
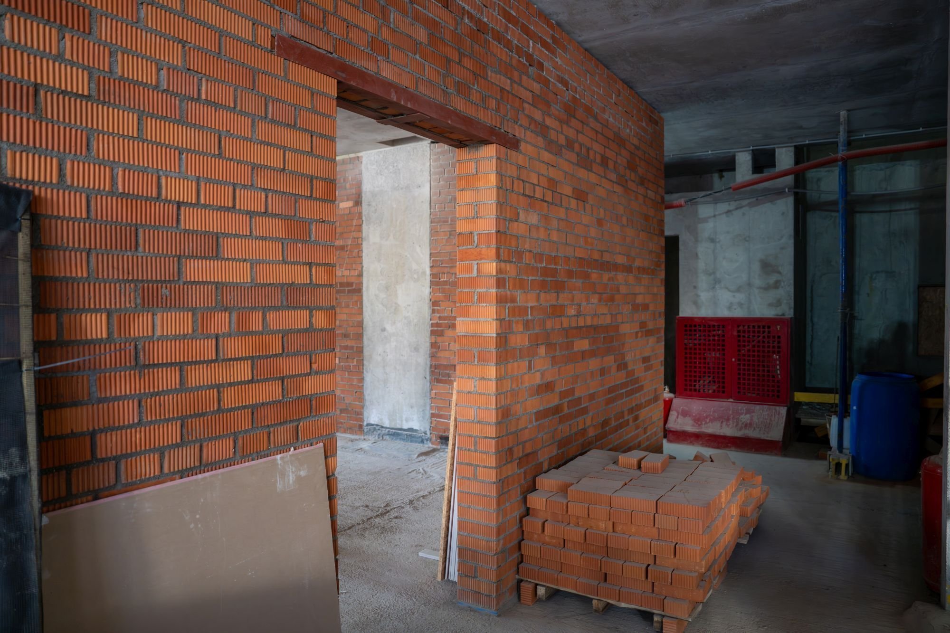
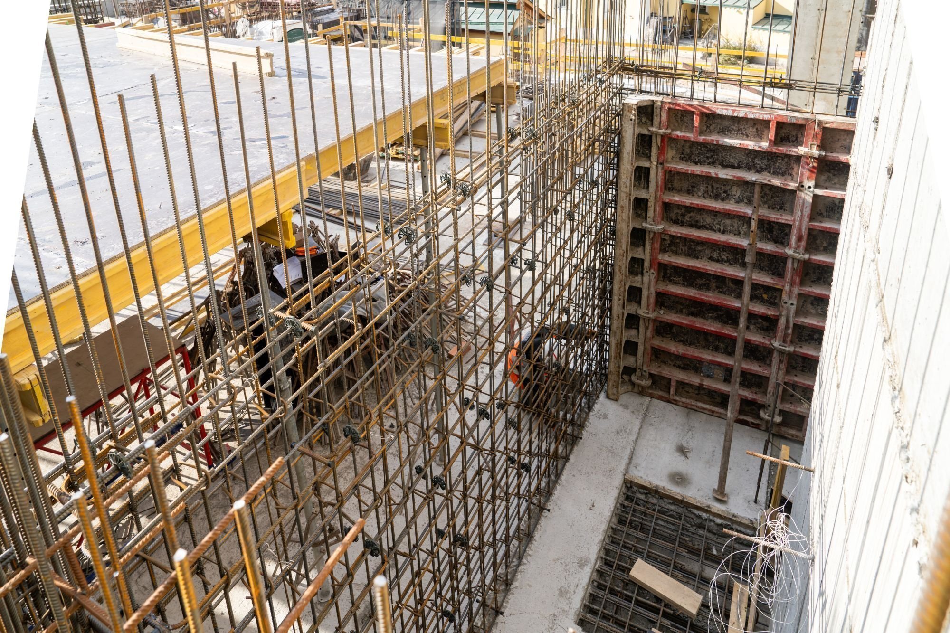
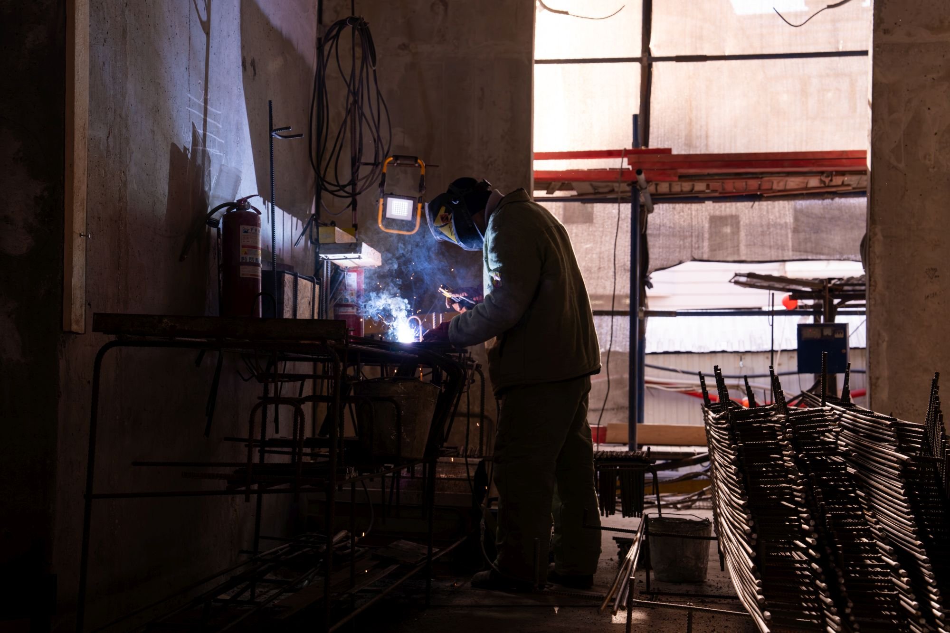
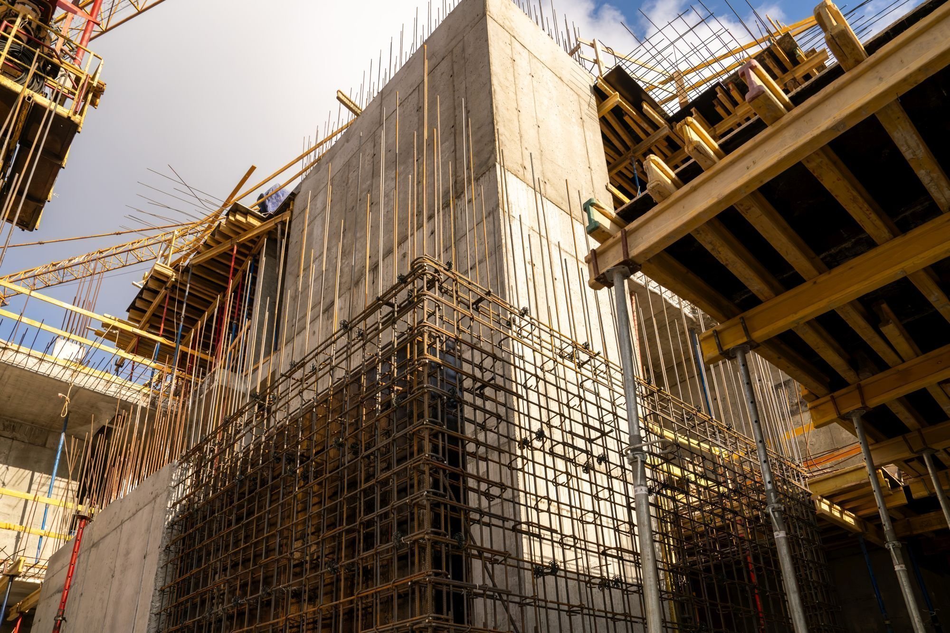
Январь 2025
- Возвели первый этаж.
- Завершили монолит со второго по пятый этаж на 35%.
- Выполнили гидроизоляцию в зоне въезда на подземный паркинг.
- Возвели внутренние стены и перегородки минус первого этажа на 70%, первого этажа — на 20%.
- Продолжили отделку технических помещений паркинга, готовность — 60%.
- Приступили к монтажу кронштейнов для навесного вентилируемого фасада.
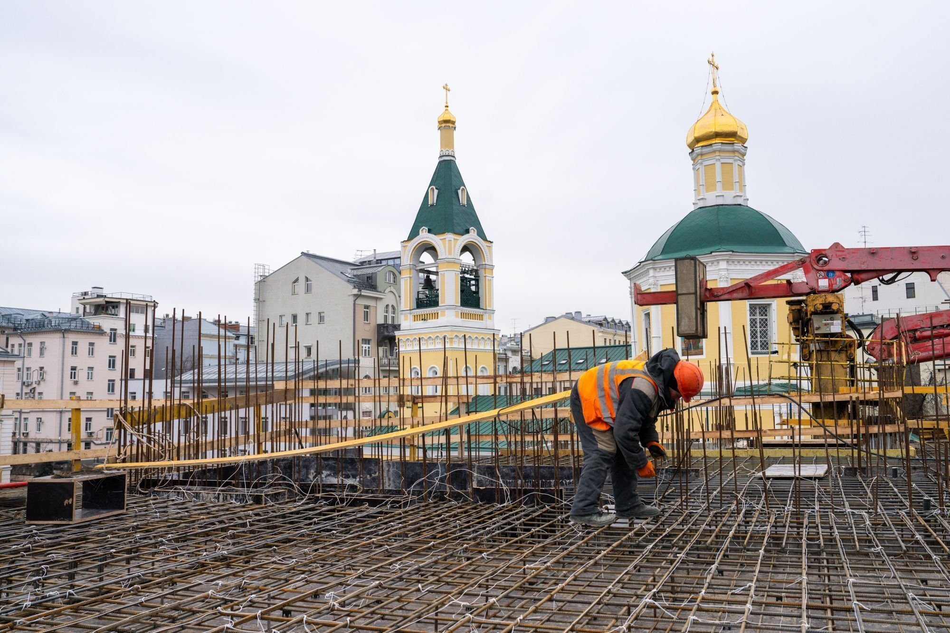
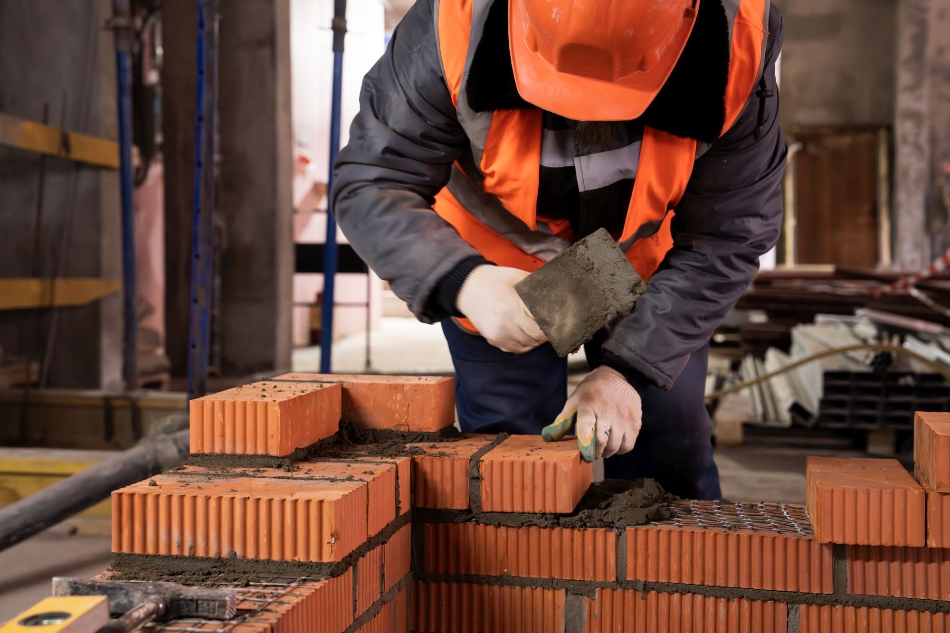
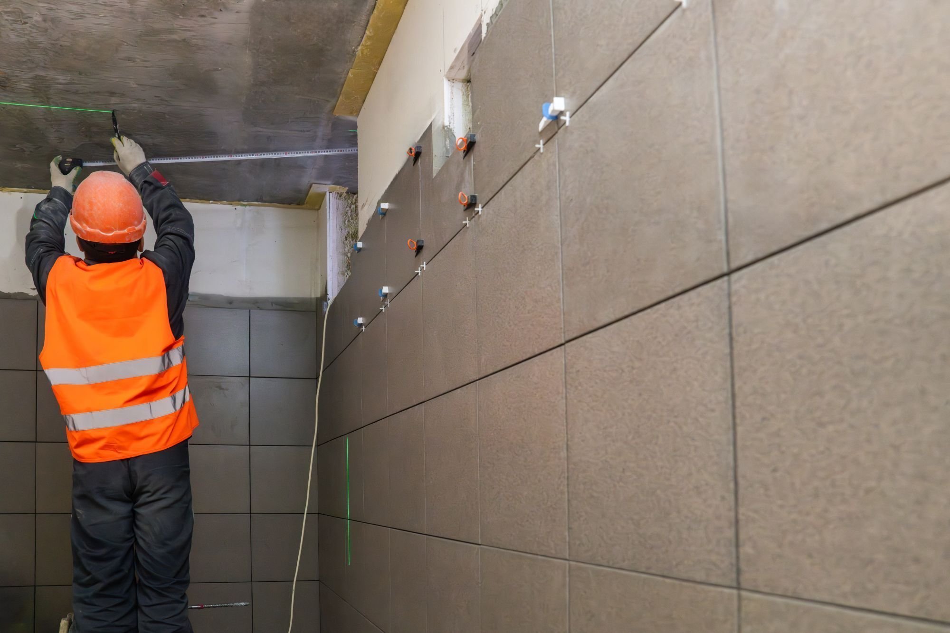
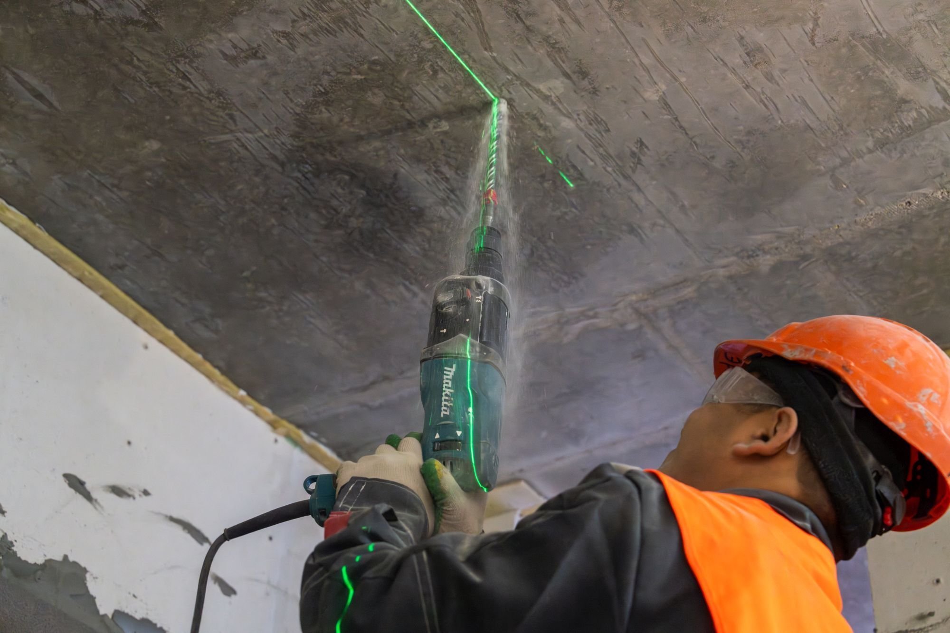
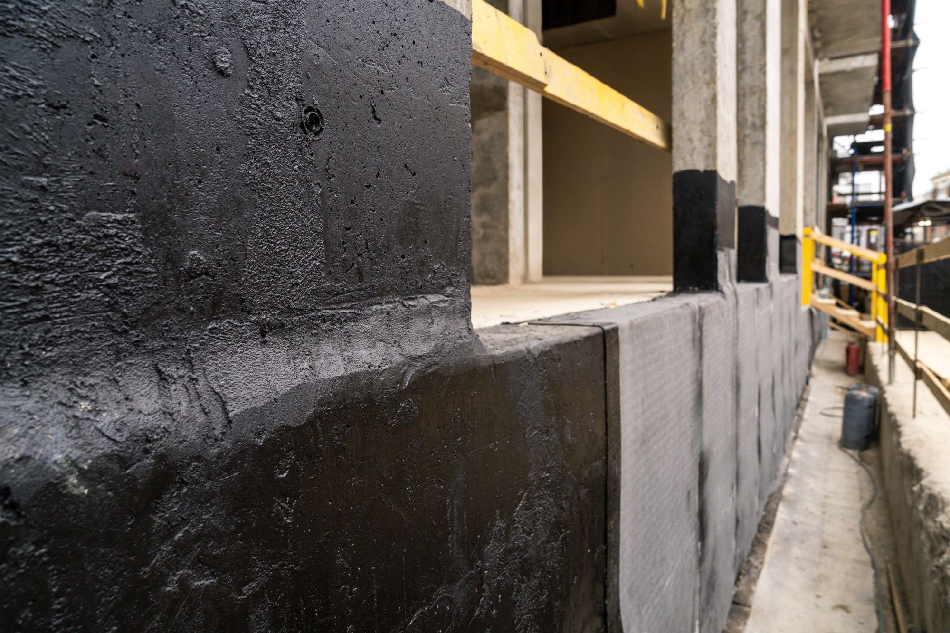
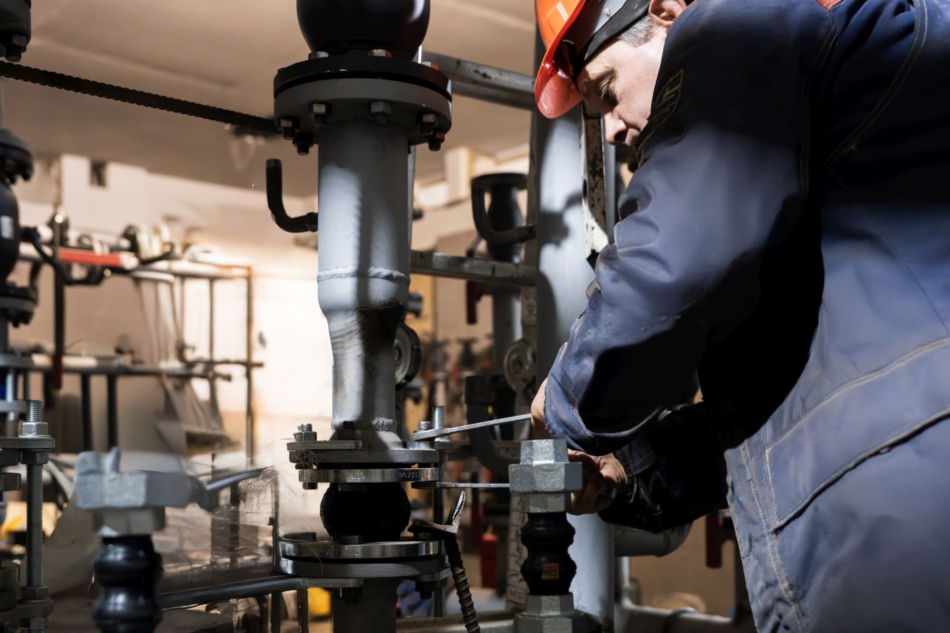
Декабрь 2024
- Завершили возведение монолитных конструкций подземной части здания.
- Выполнили гидроизоляцию лобби на 100%.
- Возвели внутренние стены и перегородки на −2-м и −3-м этажах на 100%, на −1-м этаже — на 30%.
- Выполнили монолитные конструкции 1-го этажа на 95%, продолжаем работы по возведению монолита с 2-го по 4-й этаж.
- Продолжаем отделку технических помещений подземной части здания, готовность — 40%.
- Приступили к монтажу строительных лесов для устройства навесной фасадной системы.
- Начали устройство внутренних инженерных систем в зоне паркинга.
- Приступили к работам по прокладке наружных сетей электроснабжения.
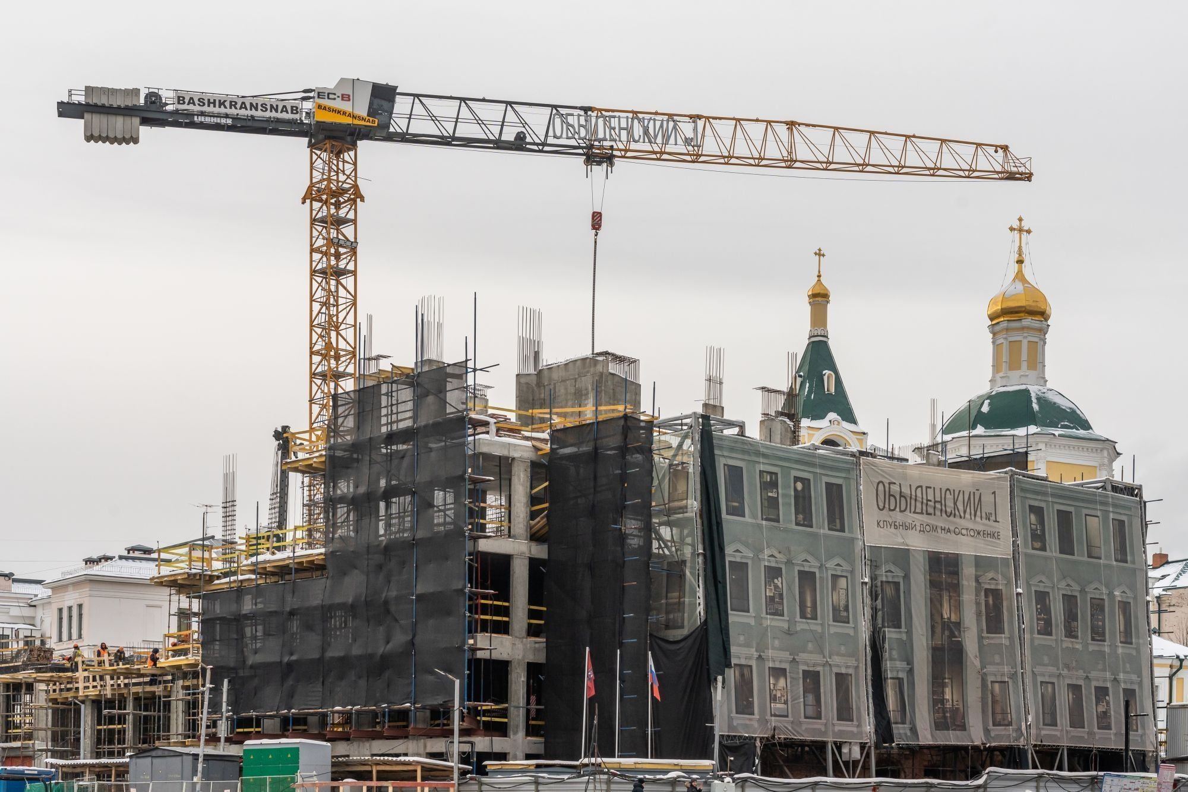

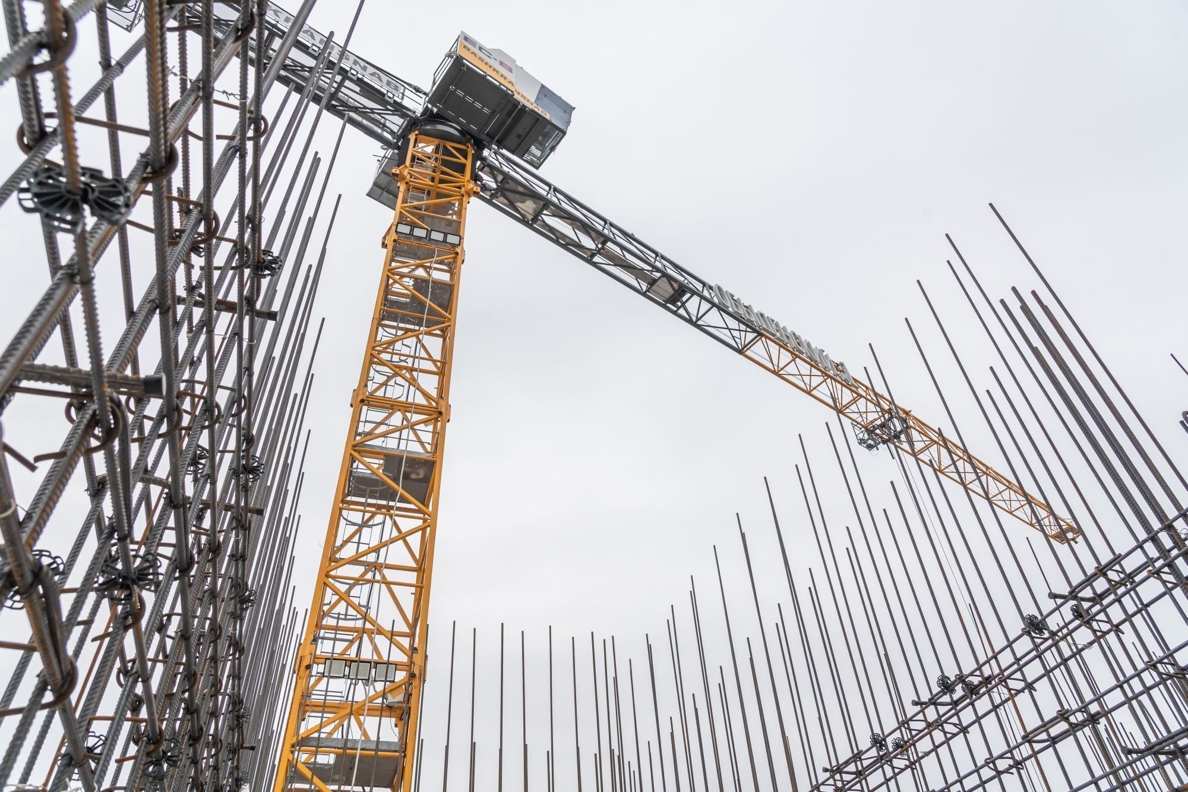
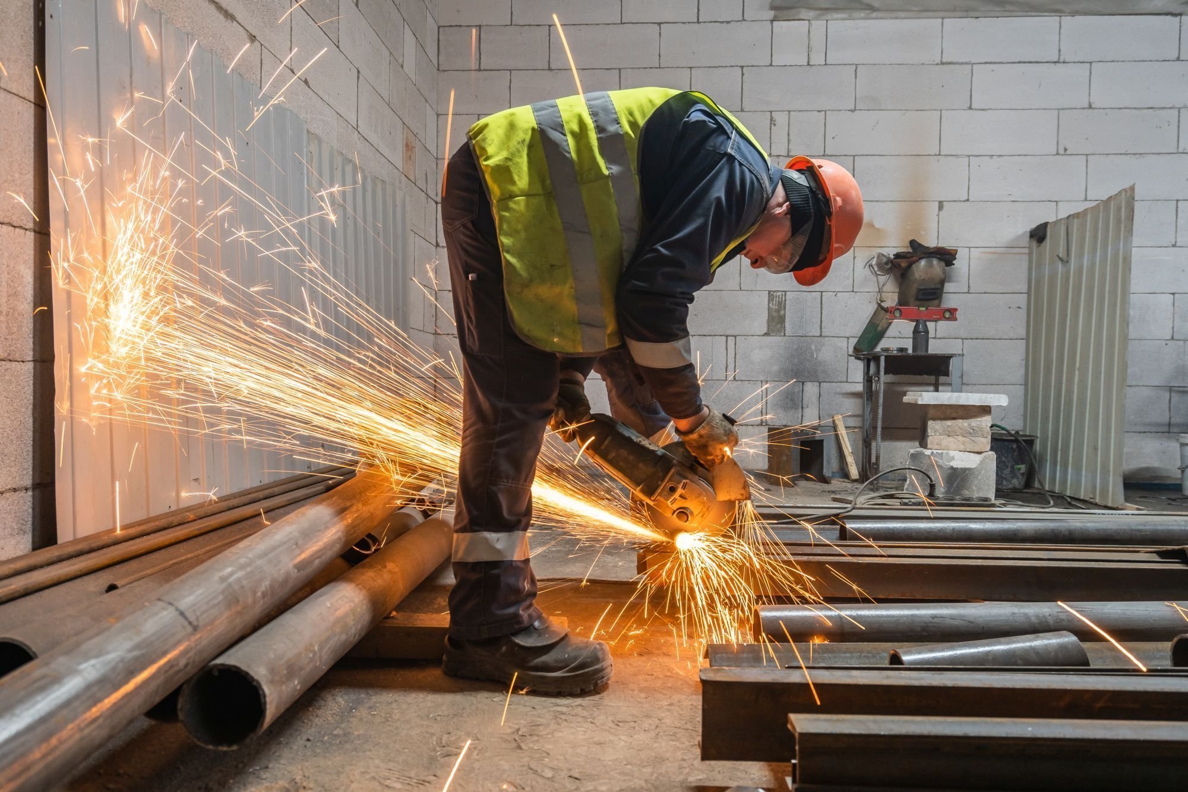
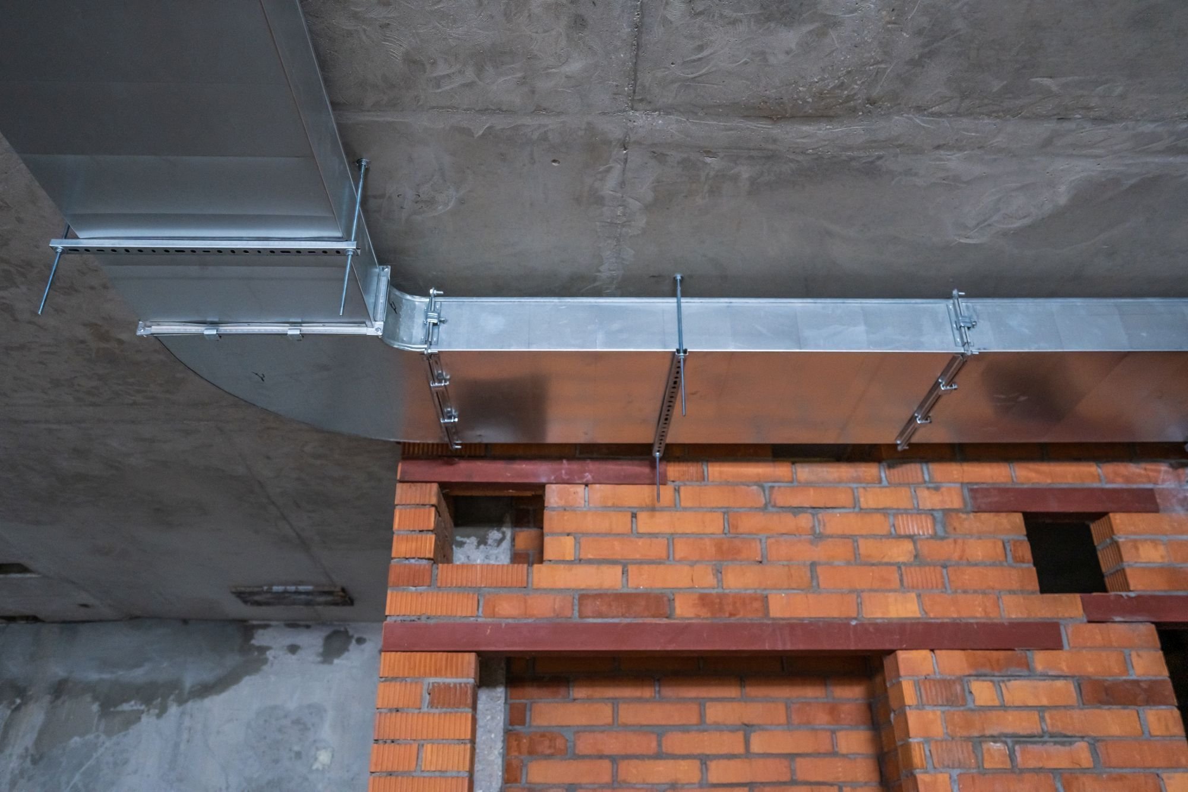
Ноябрь 2024
- Завершили подземный каркас дома.
- Выполнили гидроизоляцию паркинга, приступили к гидроизоляции лобби.
- Продолжили возводить монолит с первого по четвёртый этаж.
- Начали монтаж оборудования индивидуального теплового пункта.
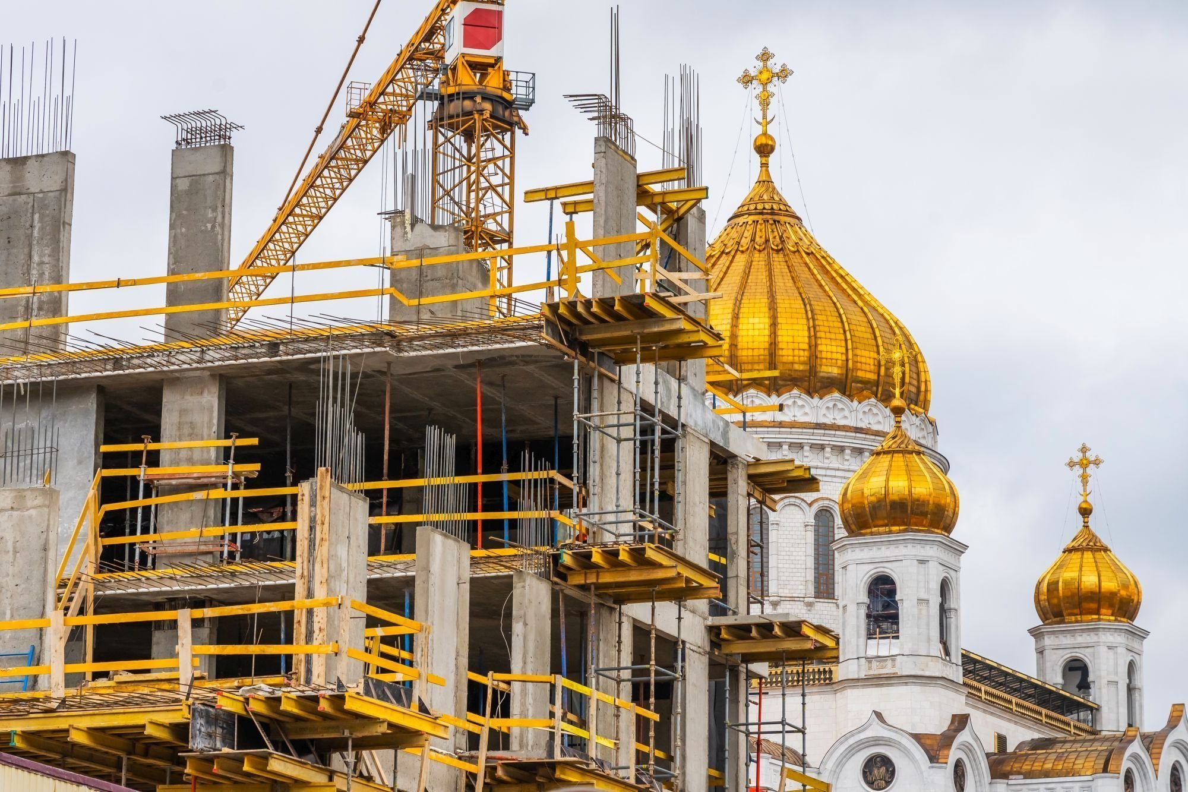
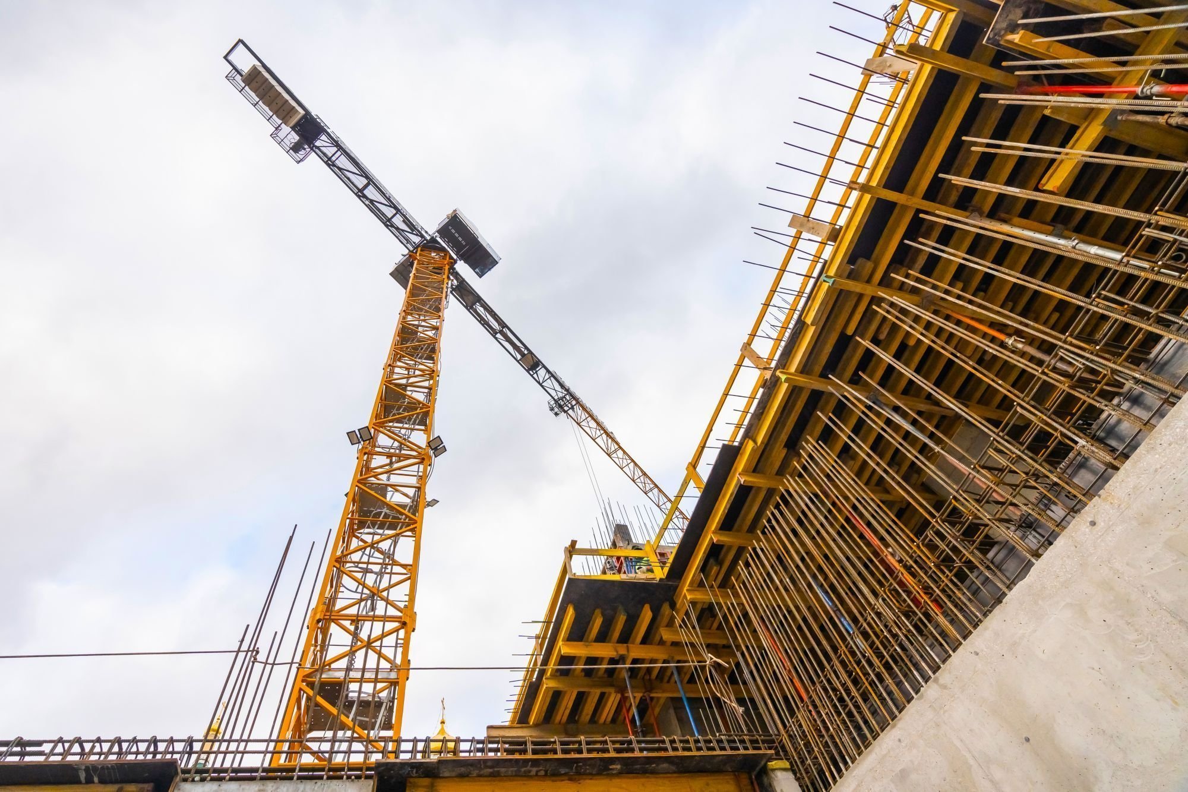
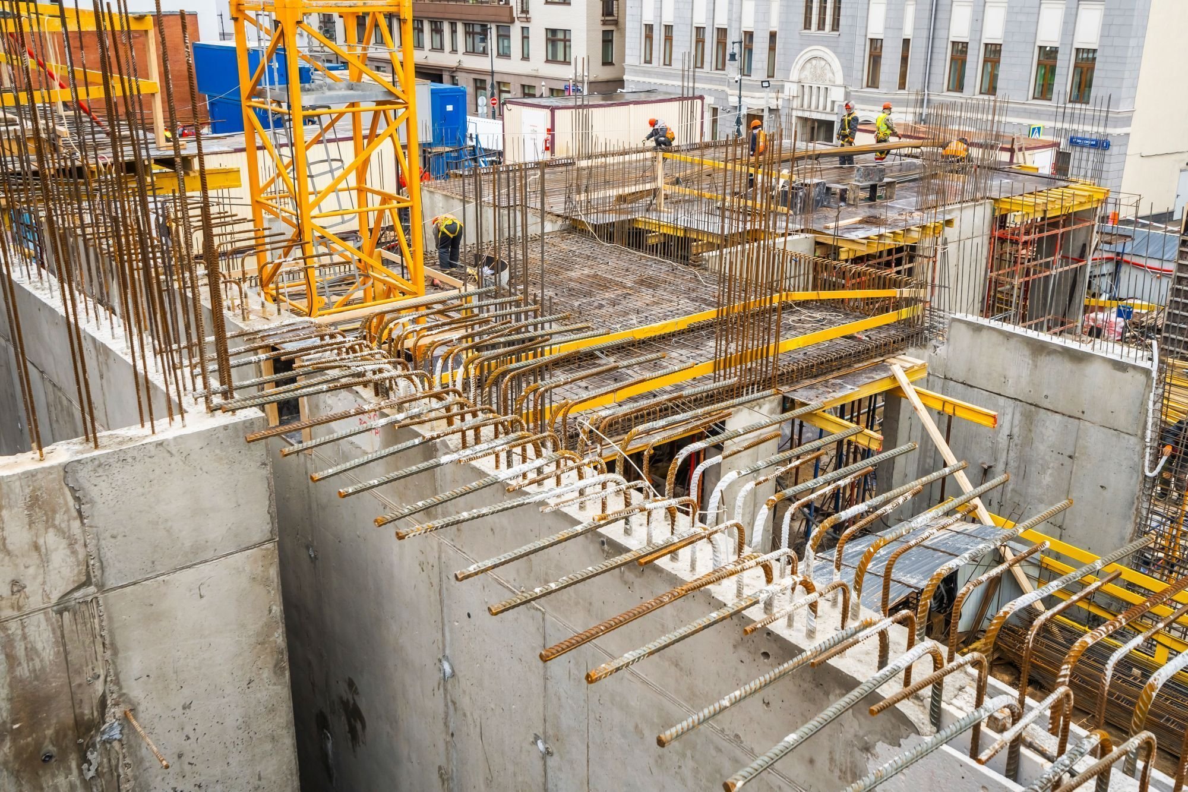
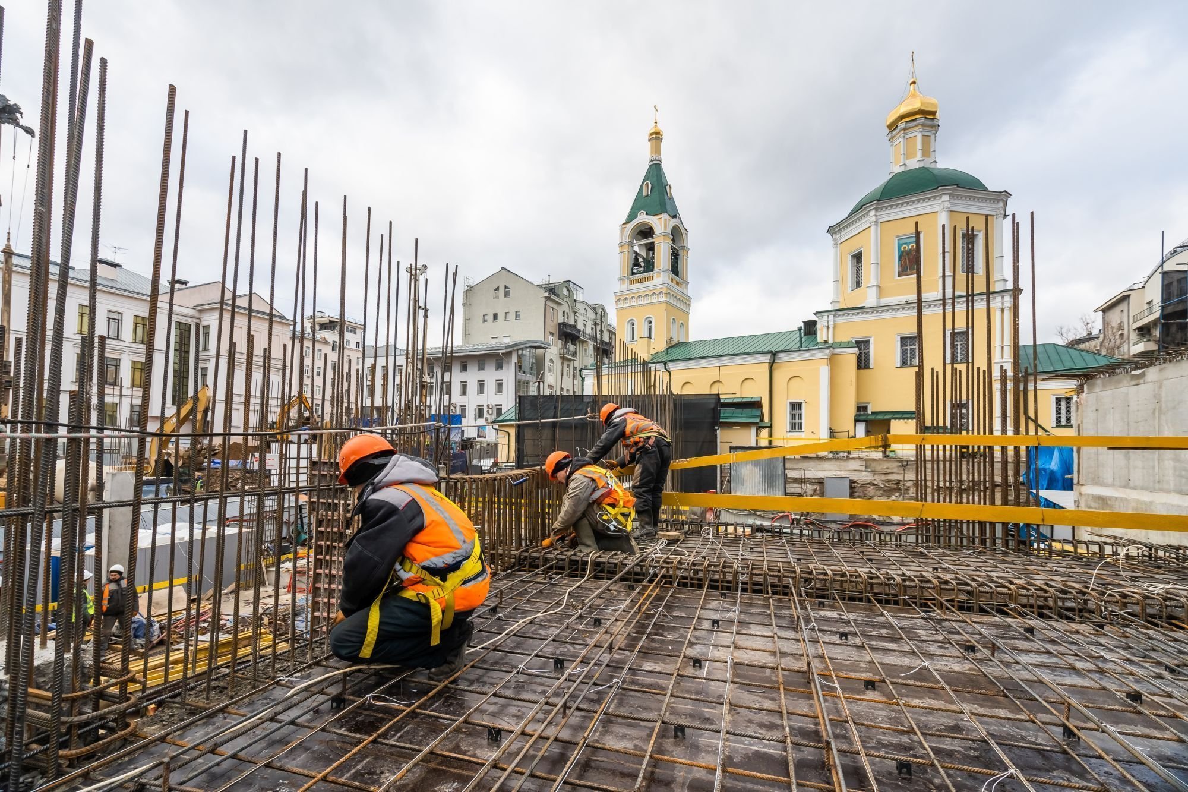
Октябрь 2024
- Вышли на уровень четвёртого этажа.
- Приступили к возведению внутренних перегородок подземной части дома.
- Завершили гидроизоляцию на 95%.
- Возвели бетонные конструкции трёх подземных этажей на 75%.
- Выполнили отделку технических помещений паркинга на 30%.
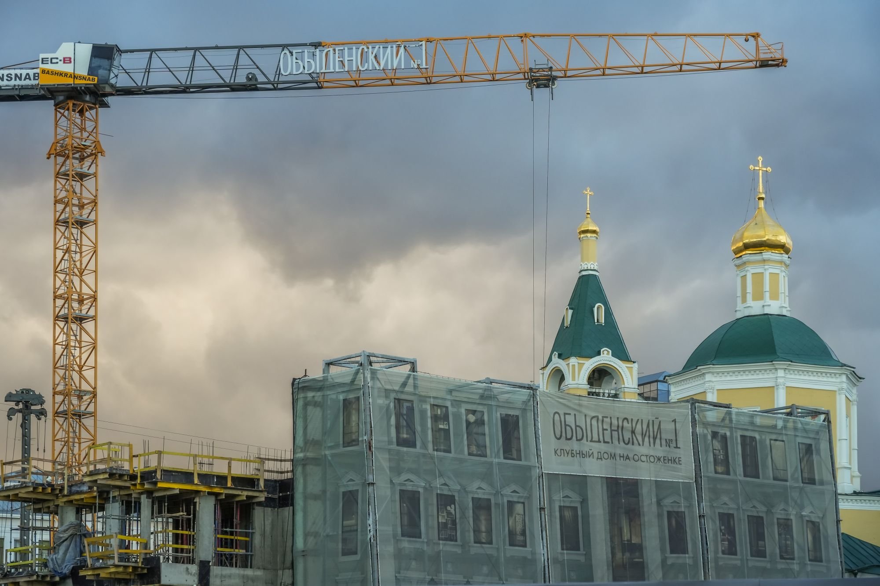
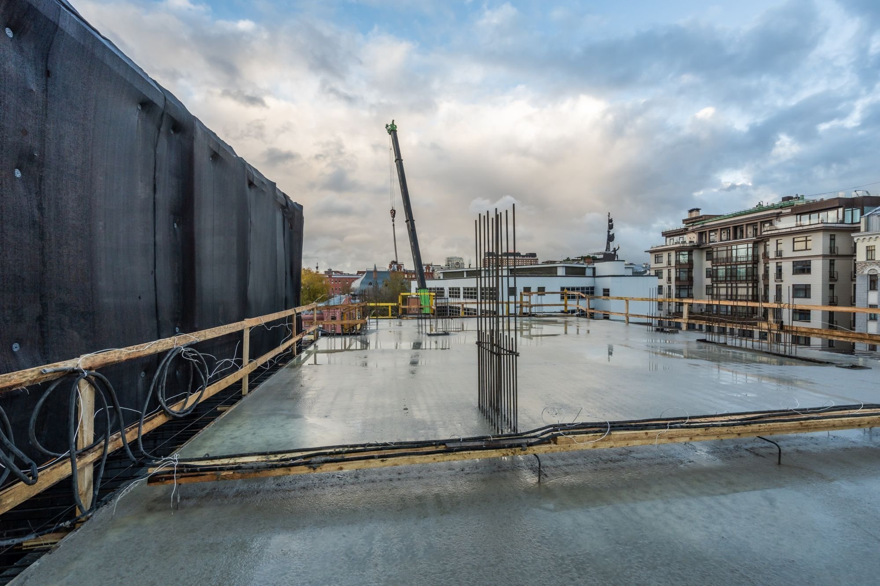
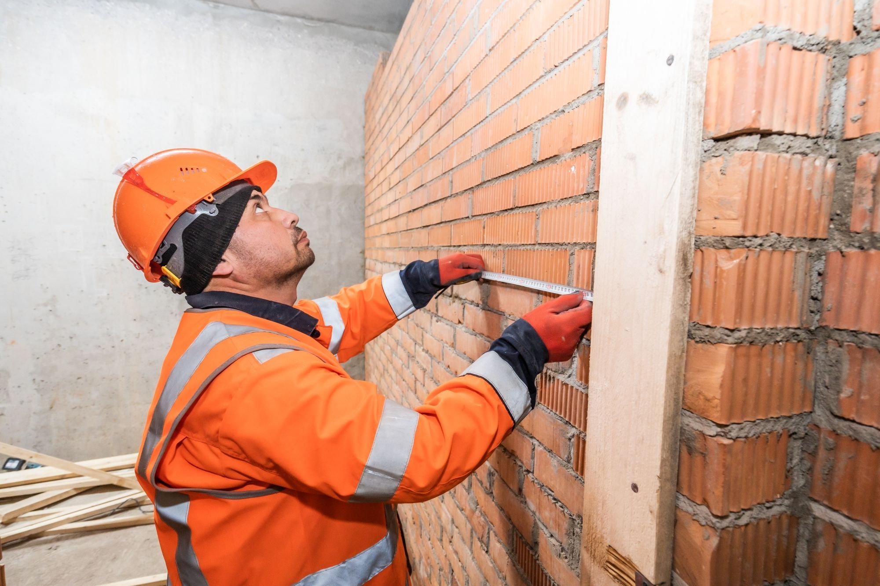
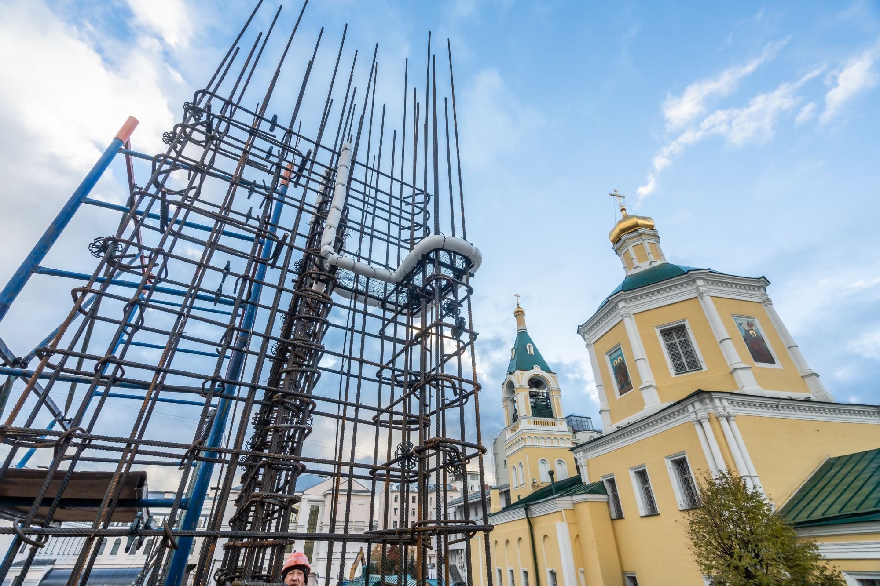
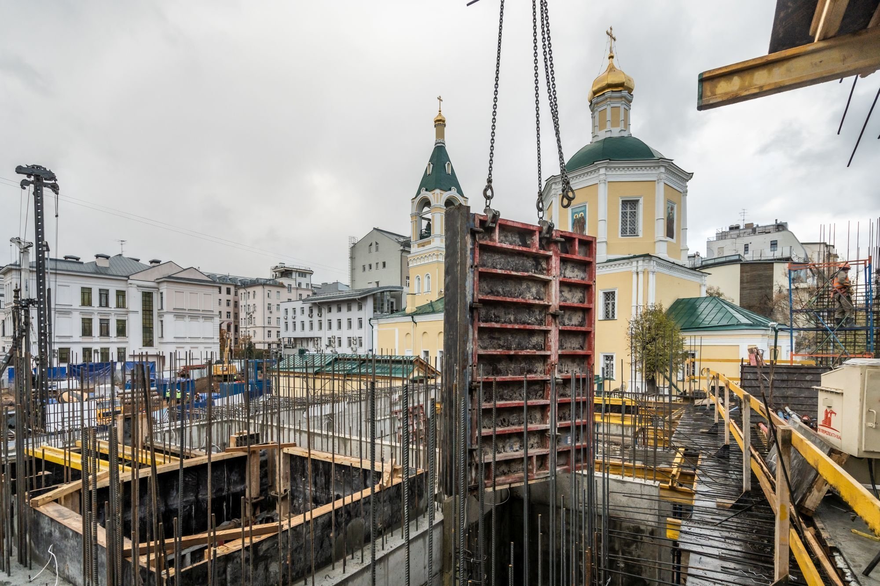
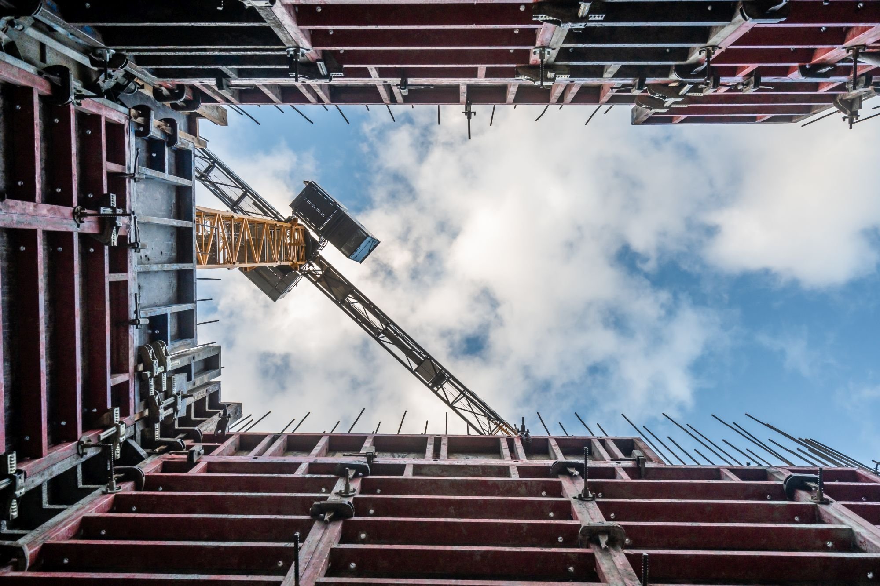
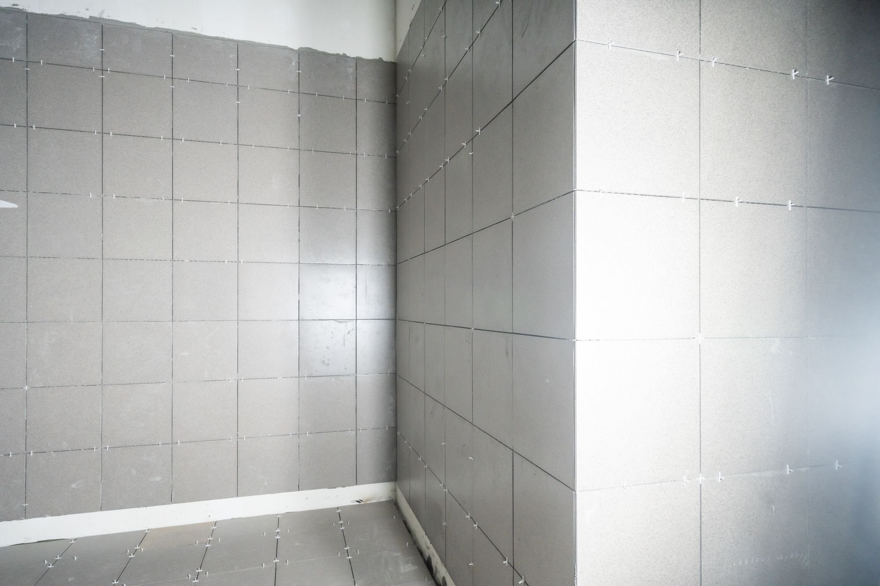
Сентябрь 2024
- Приступили к монолиту второго этажа.
- Выполнили бетонирование подземных этажей на 75%, гидроизоляцию — на 80%.
- Завершили кладку стен технических помещений паркинга на 50% и приступили к их отделке: выполнили штукатурку стен и стяжку пола на 25% и начали укладку плитки на полу.
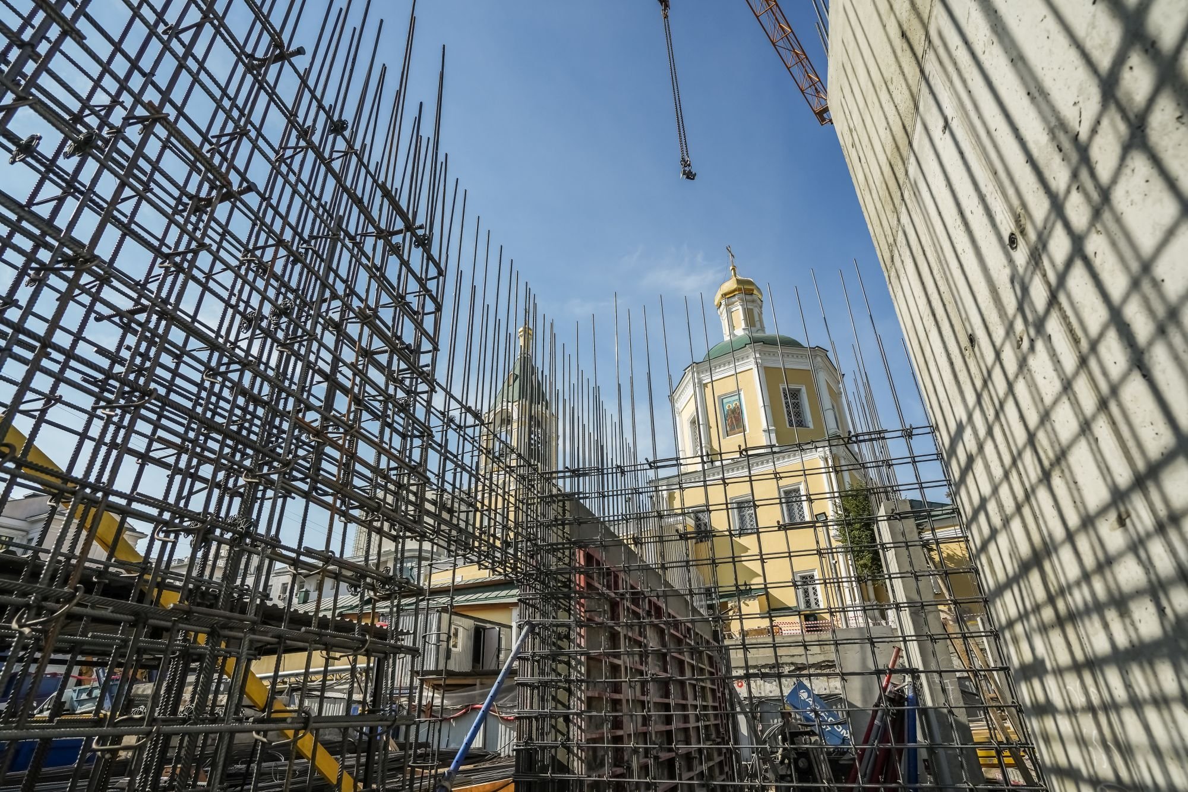

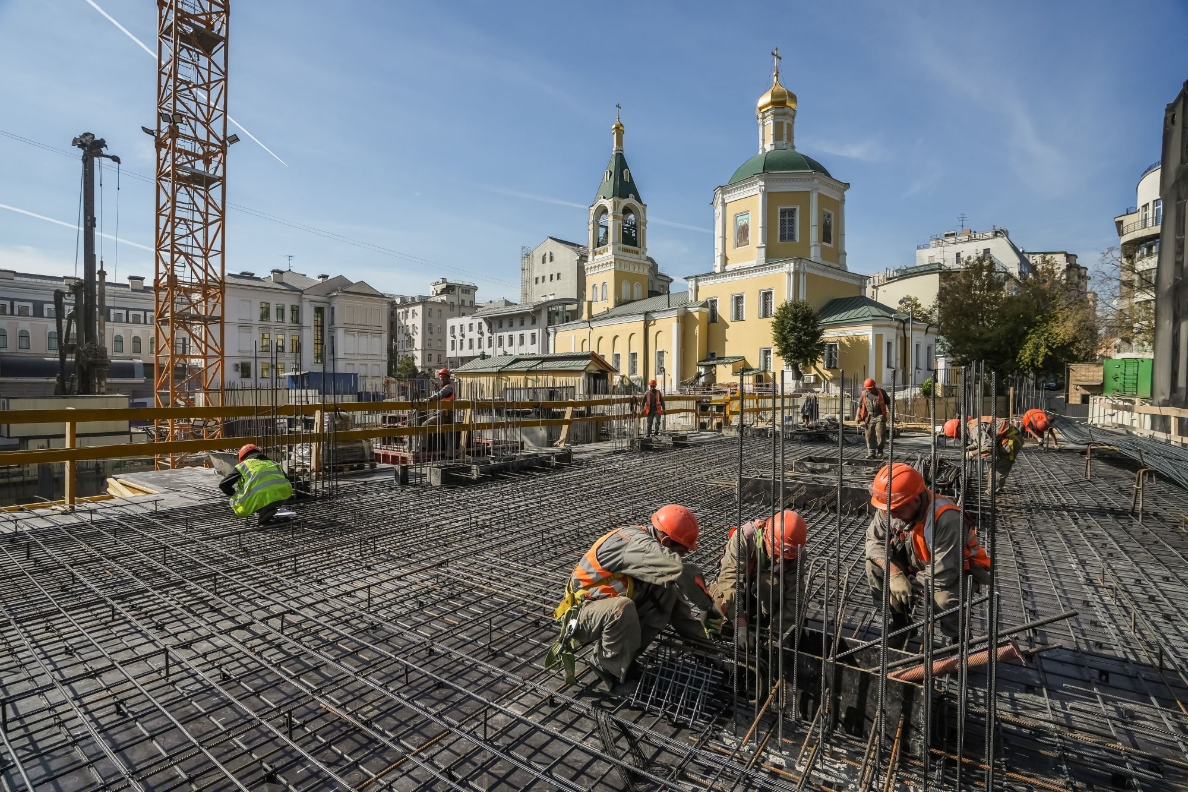
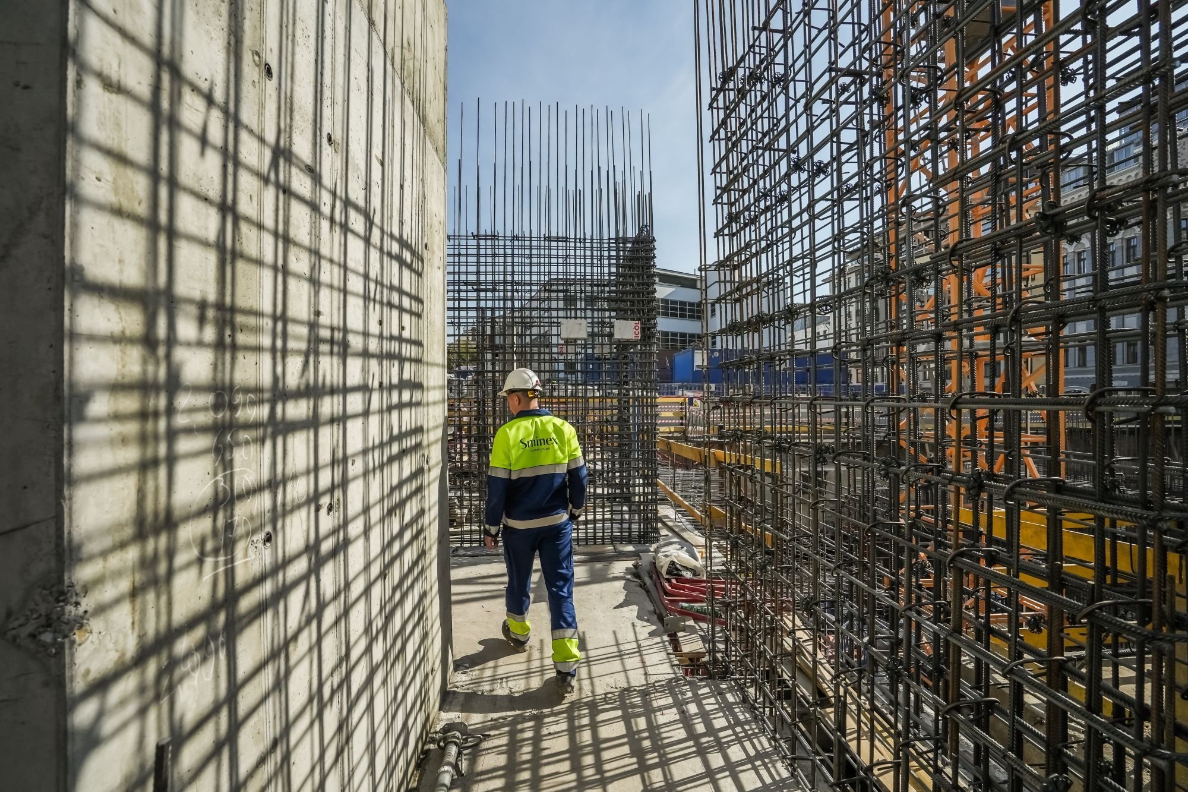
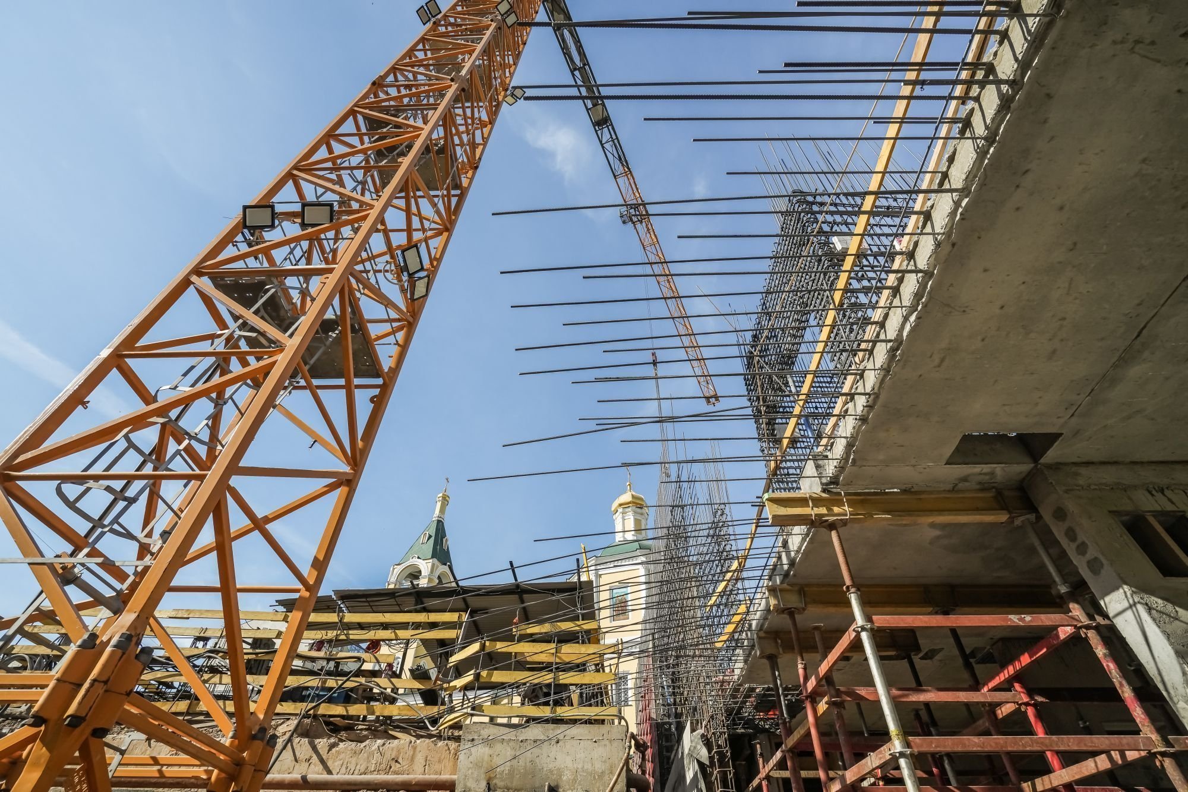
Август 2024
- Приступили к возведению монолитных конструкций первого этажа.
- Выполнили гидроизоляцию подземной части дома на 70%.
- Завершили устройство ливневой и бытовой канализации.
- Закончили бетонирование минус третьего этажа паркинга.
- Начали отделку технических помещений на минус третьем этаже и возводим их на минус втором.
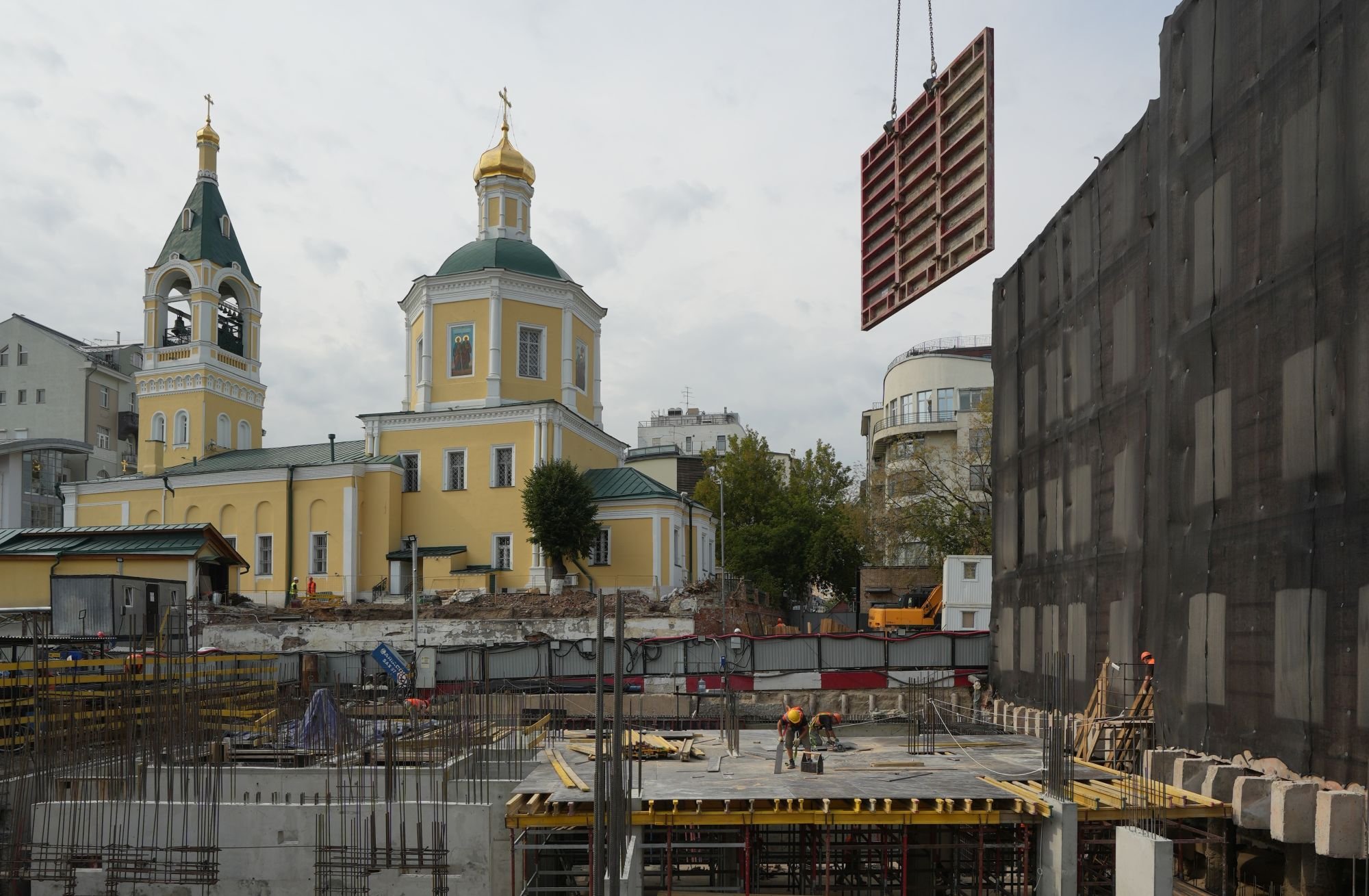
July 2024
- The frame of the minus third and minus the second floors of the parking was being constructed.
- Concreting of the foundation slab was completed.
- The outdoor water supply networks were completed by 100%, sewerage - by 90%.
- The monolith of the minus third floor was completed by 80%, the minus second floor - by 50%.
- Waterproofing of the underground part was completed by 60%.
- Construction of the monolithic structures of the minus first floor was commenced.
- Construction of the storm sewerage system was commenced.
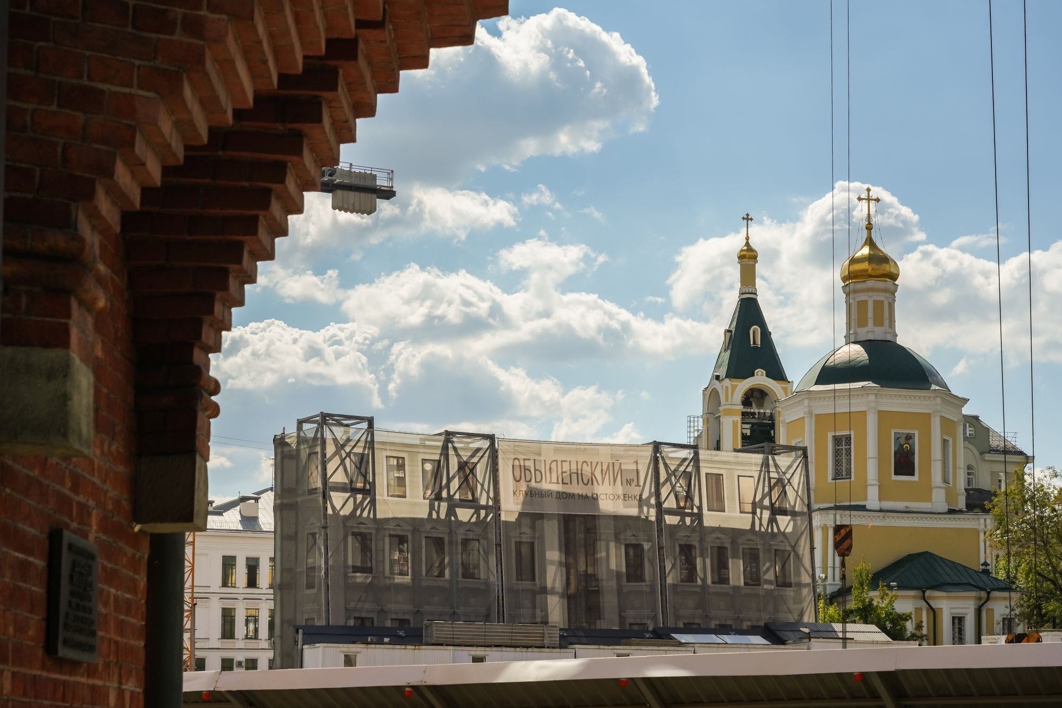
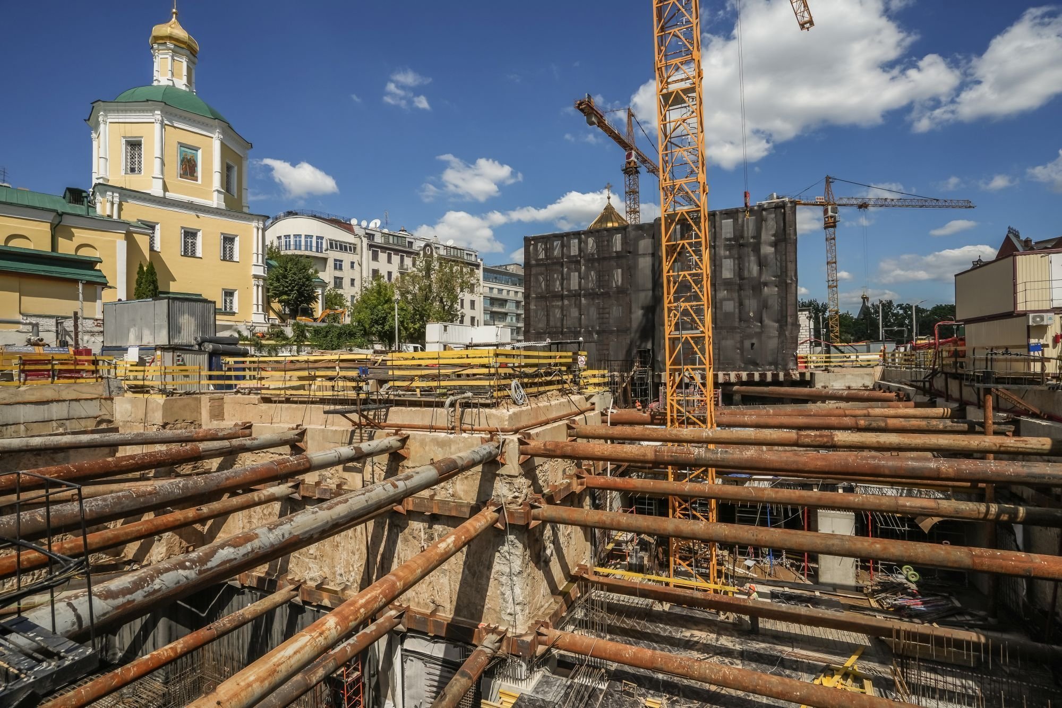
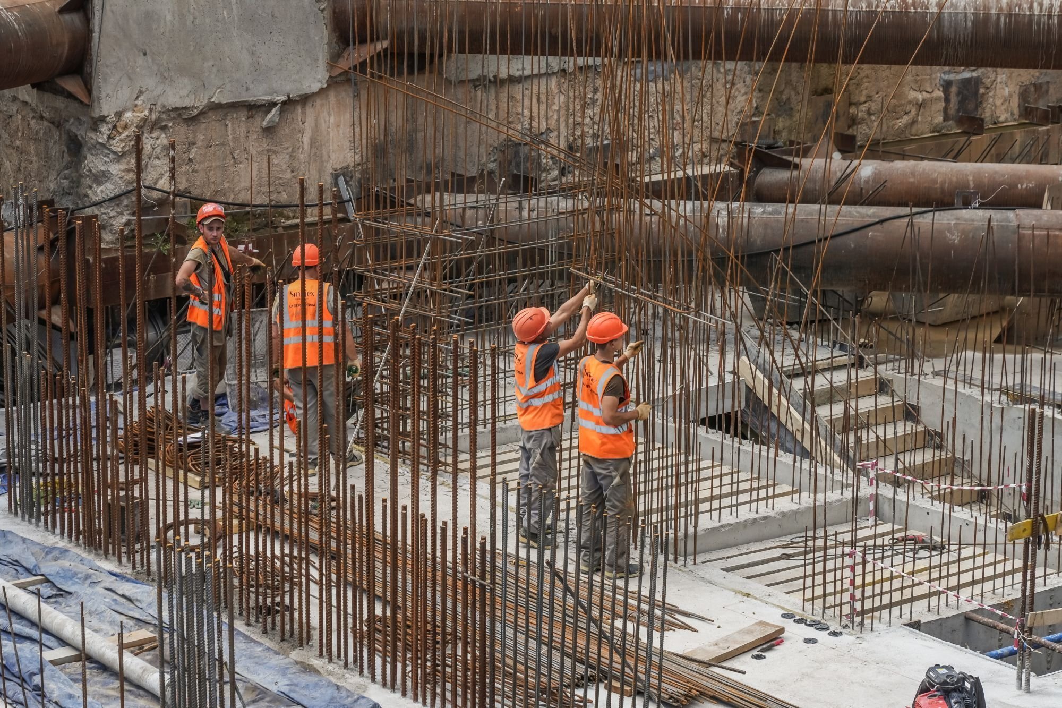
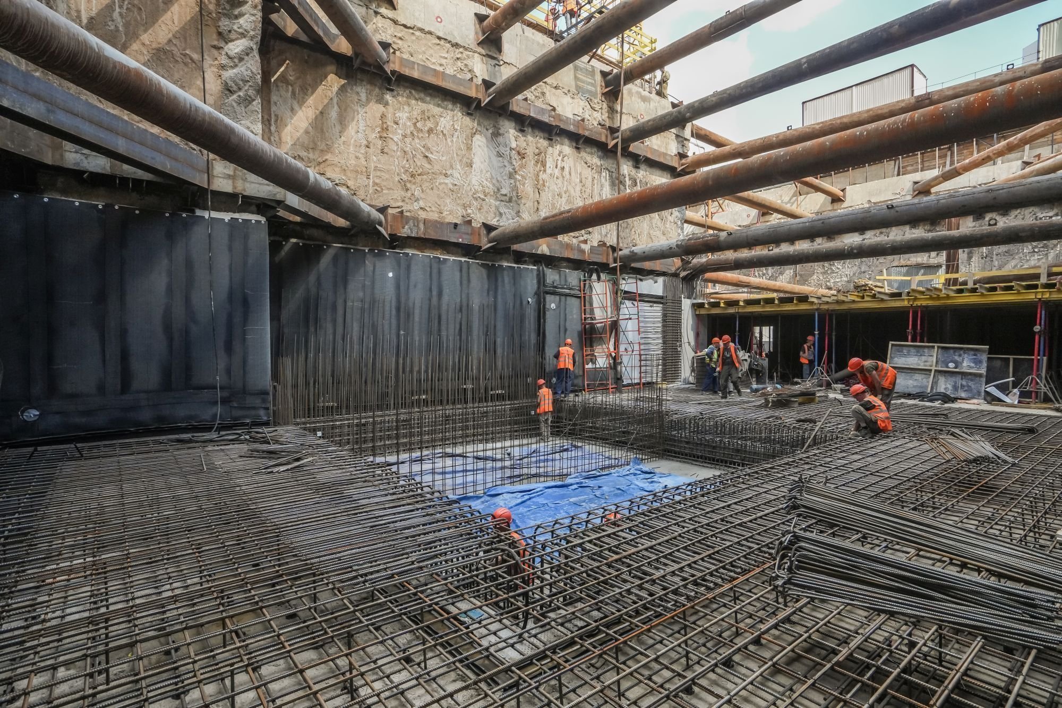
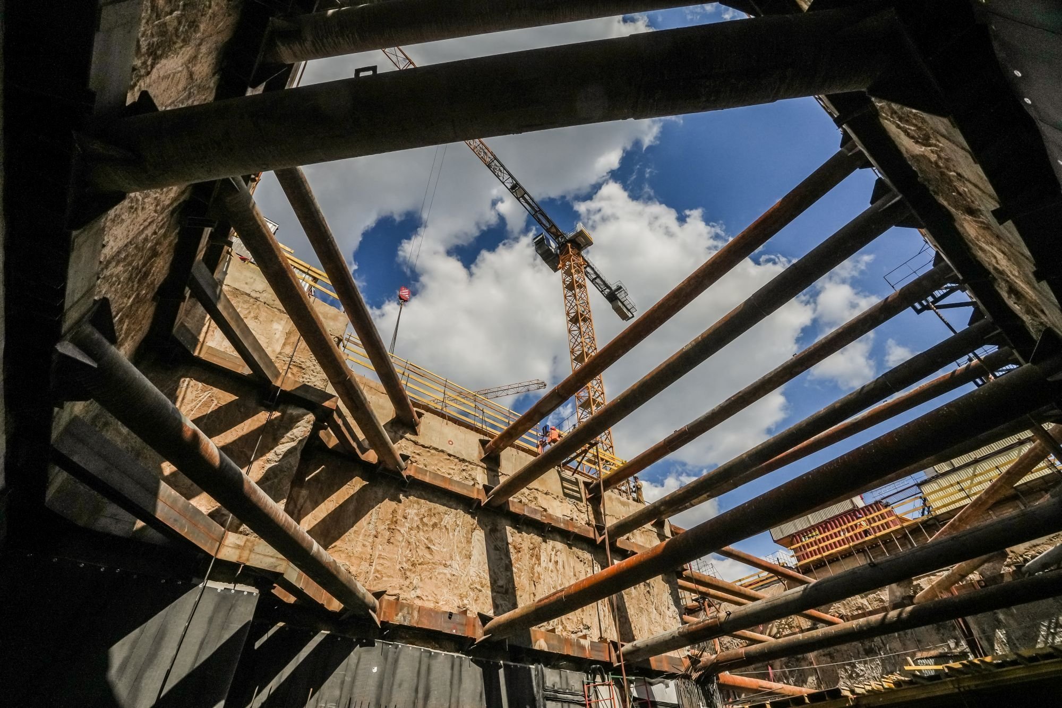
June 2024
- The excavation was developed by 100%.
- Installation of the spacer system was completed.
- Concreting of the foundation slab was completed by 85%.
- Waterproofing for the underground part was installed by 50%.
- The minus third floor was built by 60%.
- Construction of the monolith of the minus second floor was commenced.
- Installation of the outdoor networks was commenced.
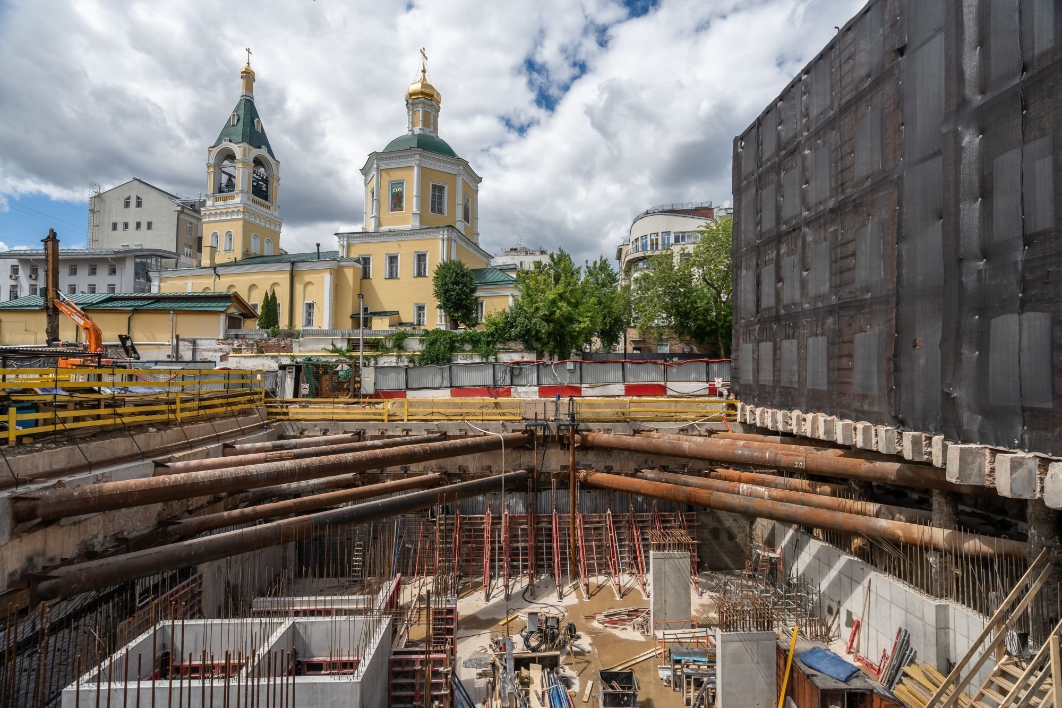
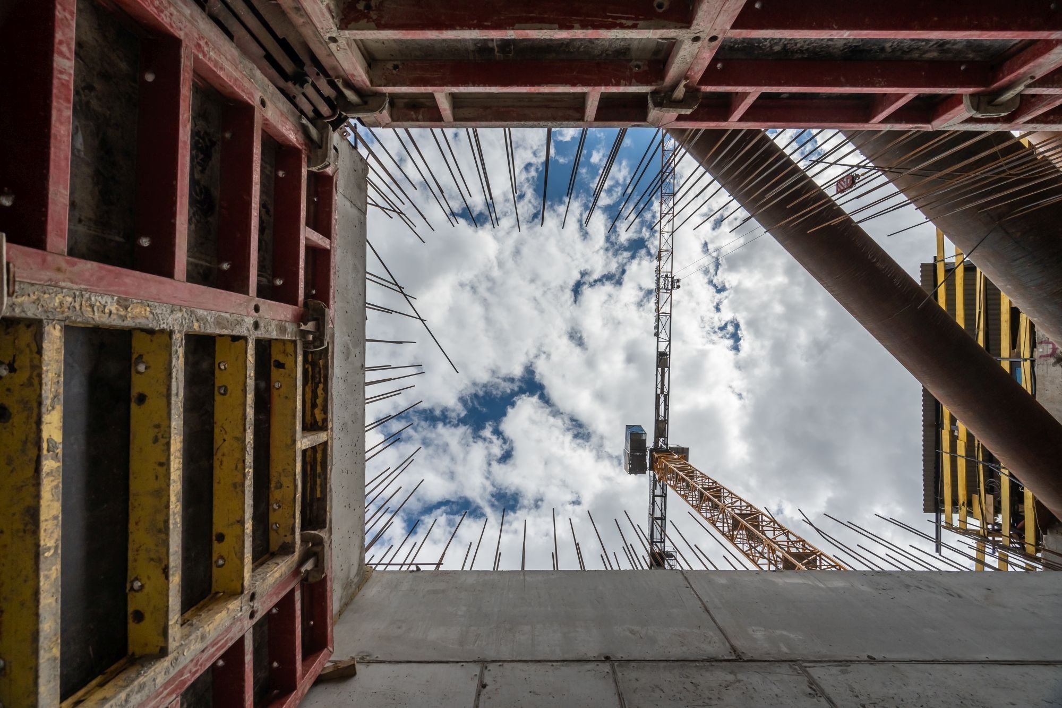
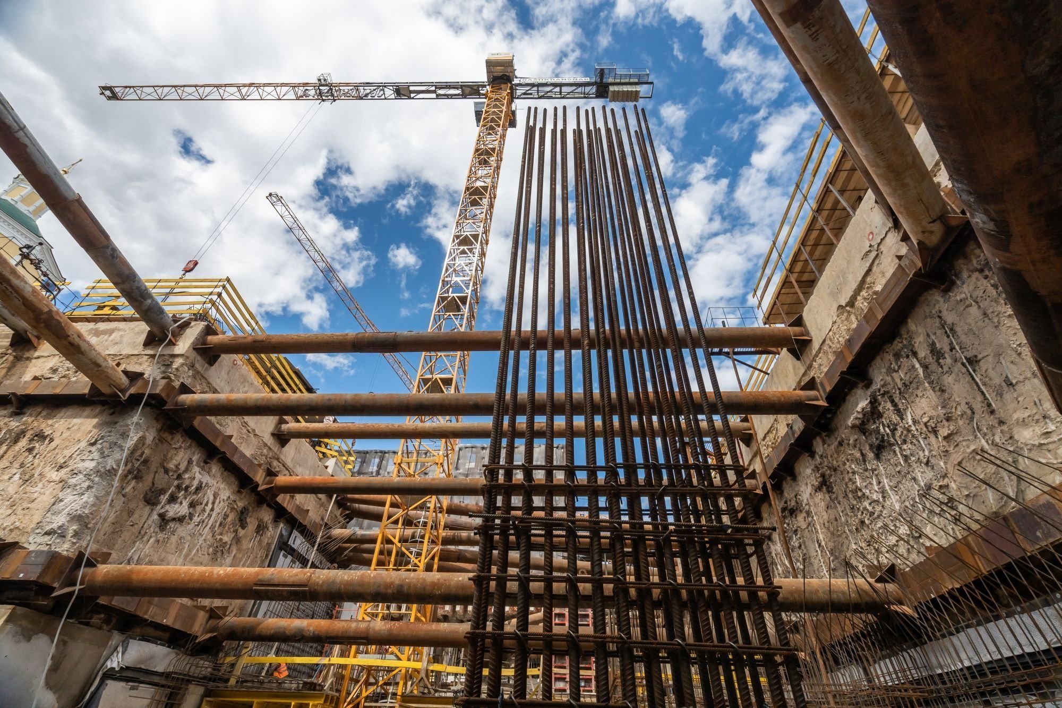
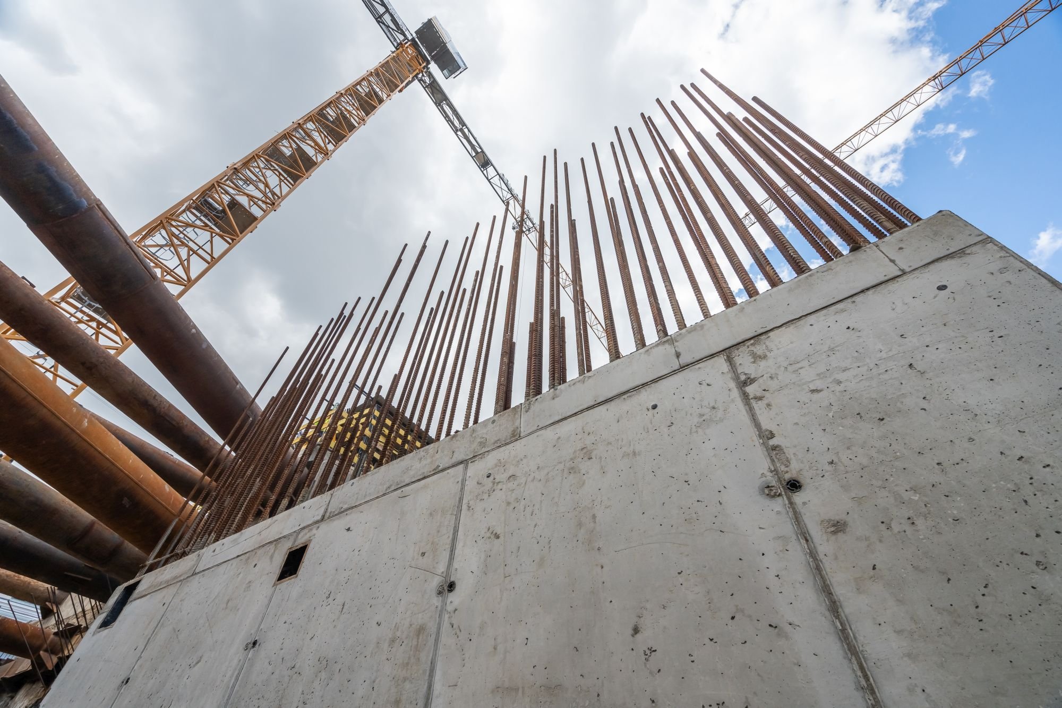
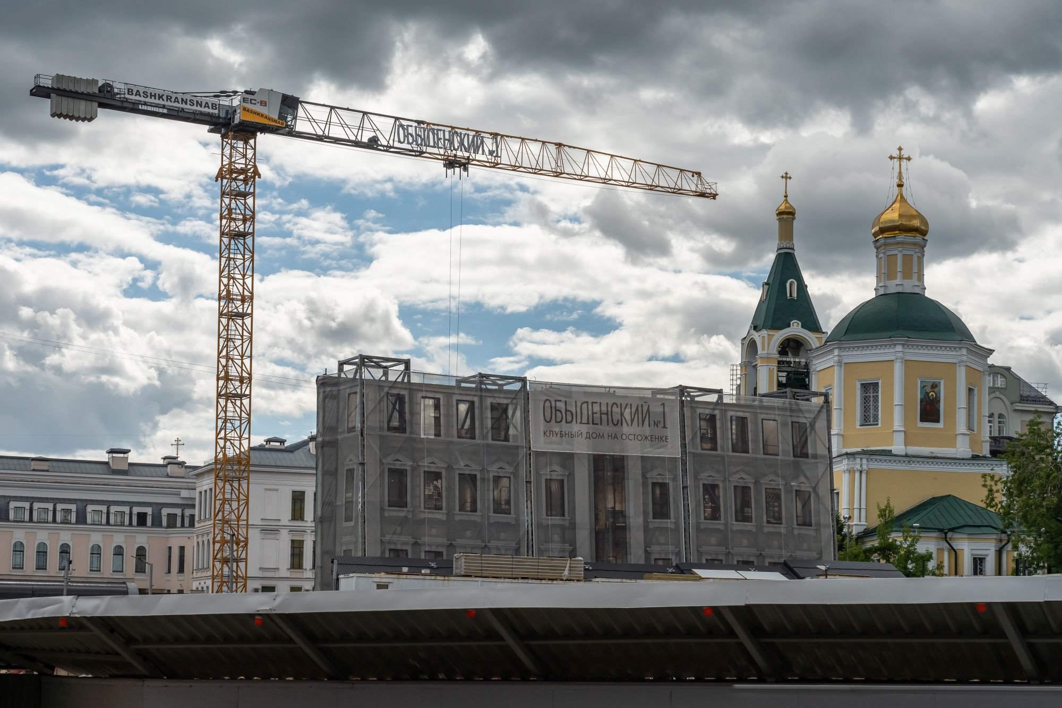
May 2024
- The excavation was developed by 95%.
- The spacer system was installed by 90%.
- Waterproofing for the underground part of the house was installed by 35%.
- Concreting of the foundation slab was completed by 80%.
- The minus third floor of the parking was built by 50%.
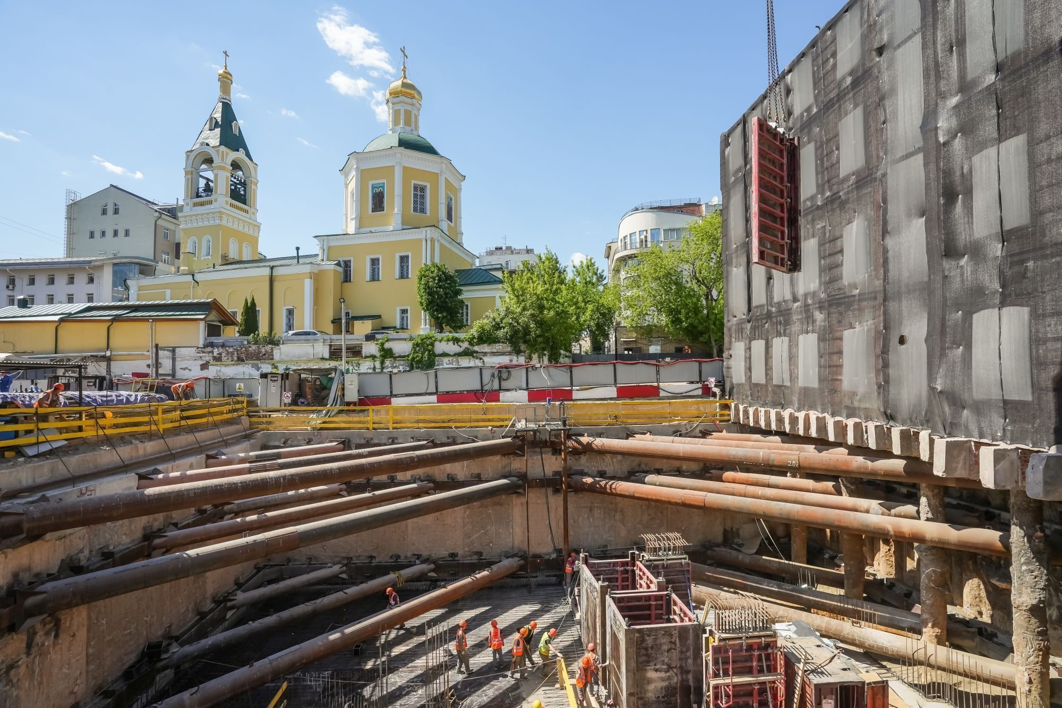
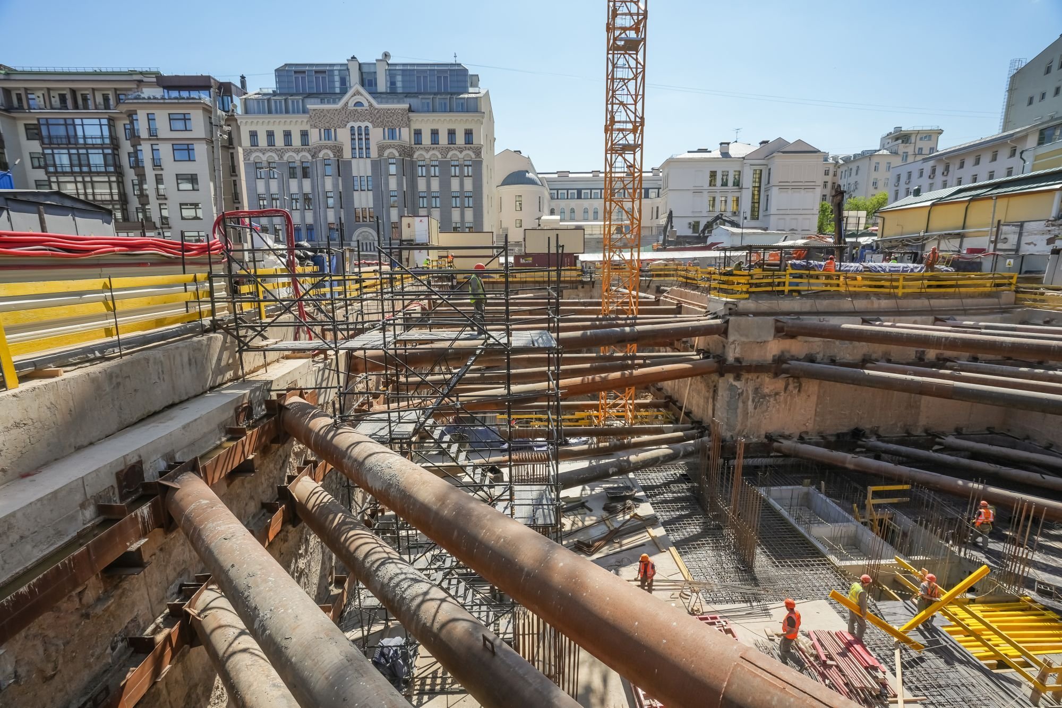
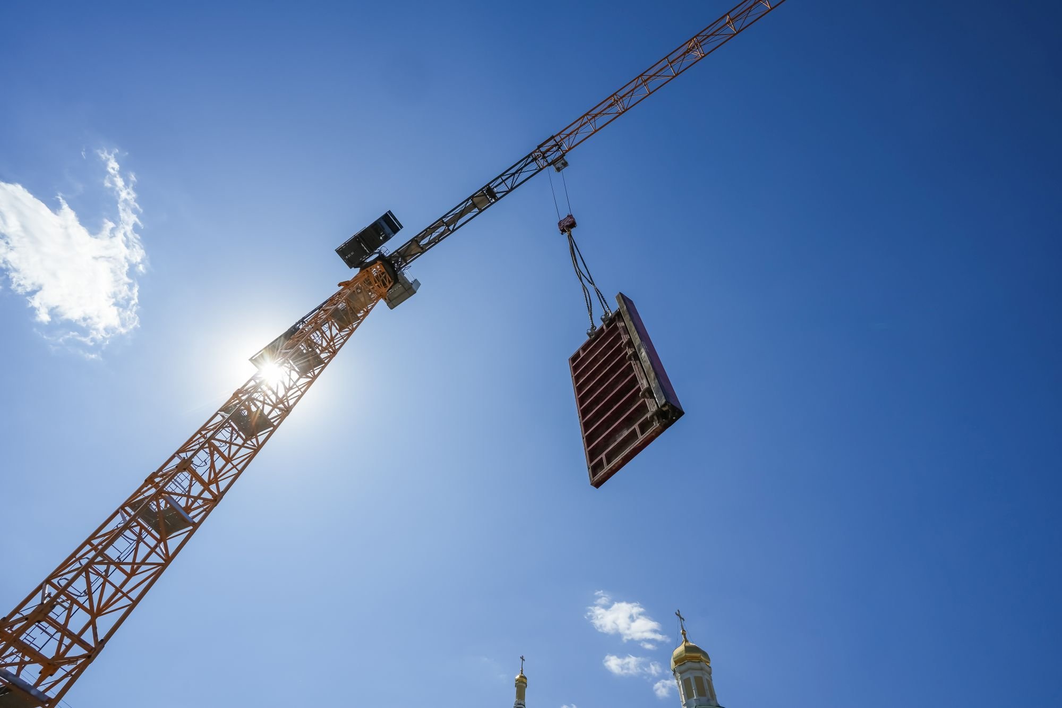
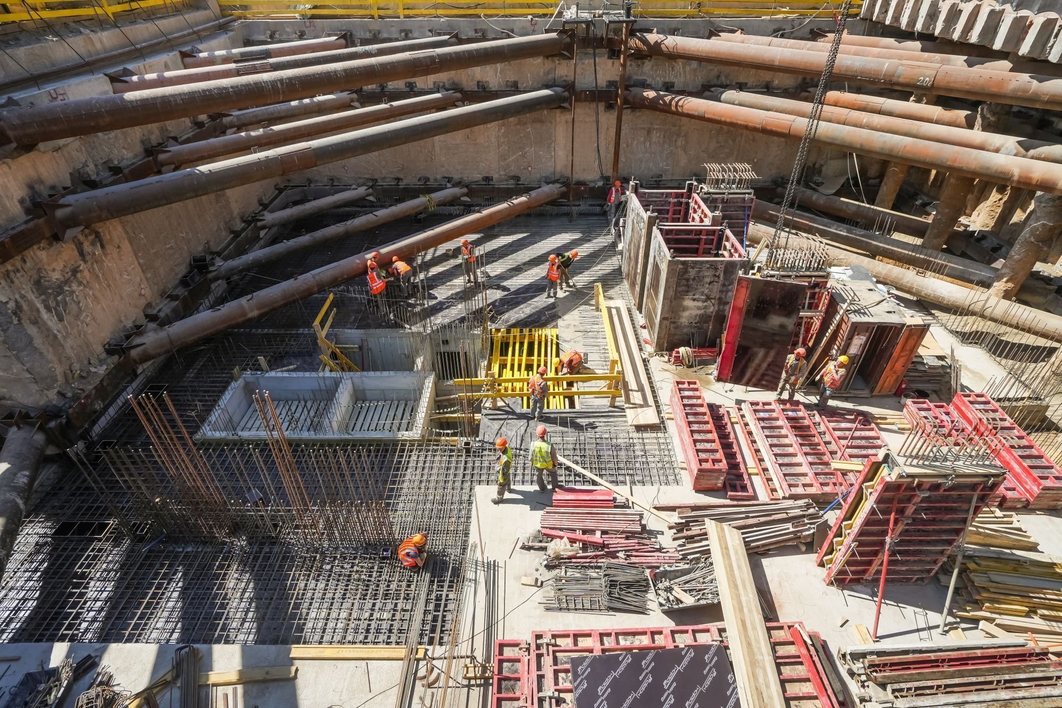
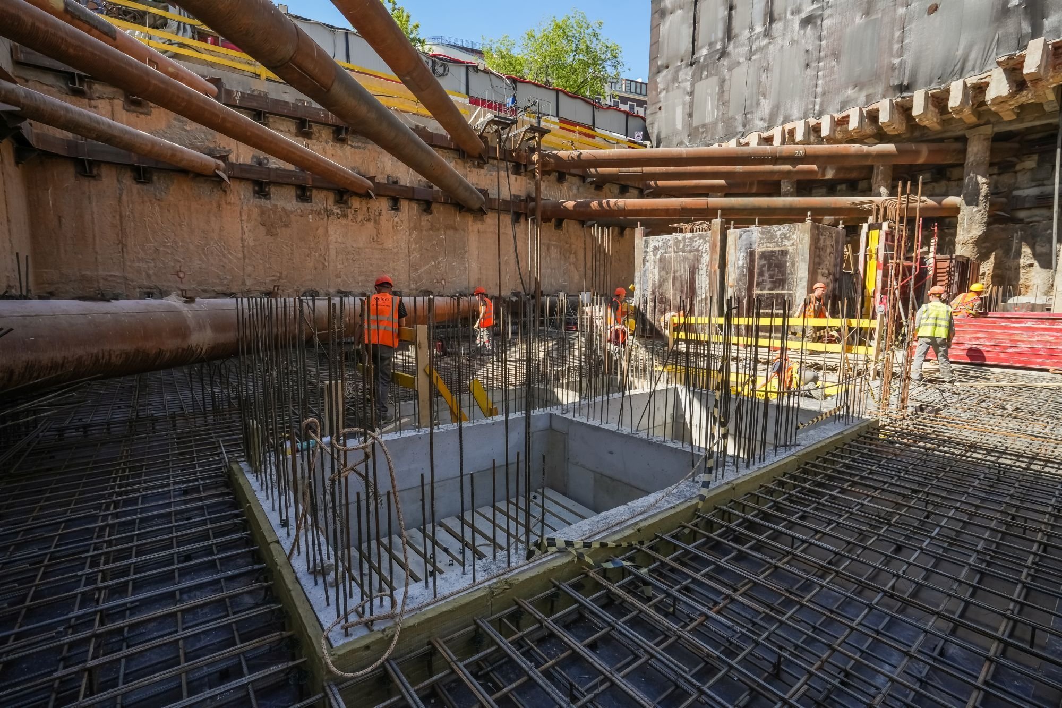
April 2024
- A tower crane was installed and walls and partitions of the first underground floors were erected.
- The excavation was developed by 80%.
- The spacer system was installed by 80%.
- Waterproofing for the underground part of the house was installed by 20%.
- Concreting of the foundation slab was completed by 80%.







March 2024
- The excavation was developed by 77%.
- The spacer system to strengthen the excavation was installed by 70%.
- The concrete base for the construction of a monolithic foundation was completed by 60%.
- The construction of the foundation plate of the house was commenced: the first concrete was filled and waterproofing works were carried out.
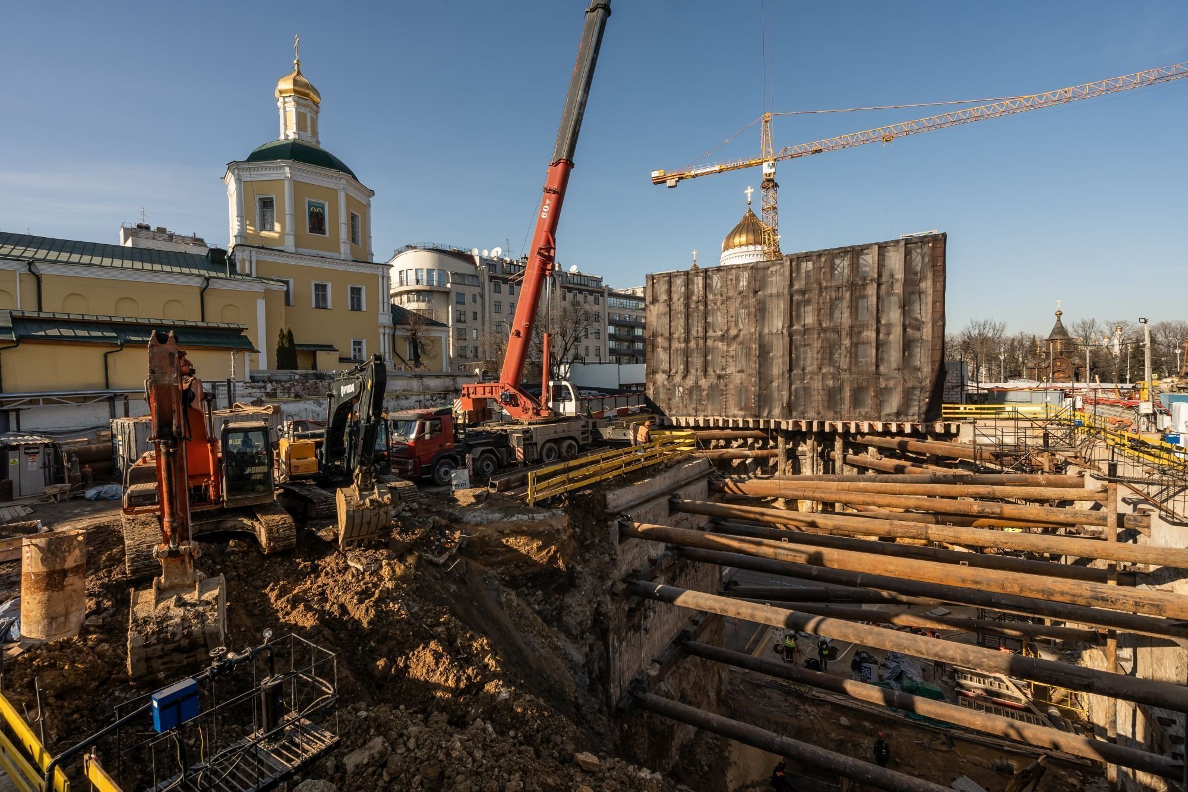
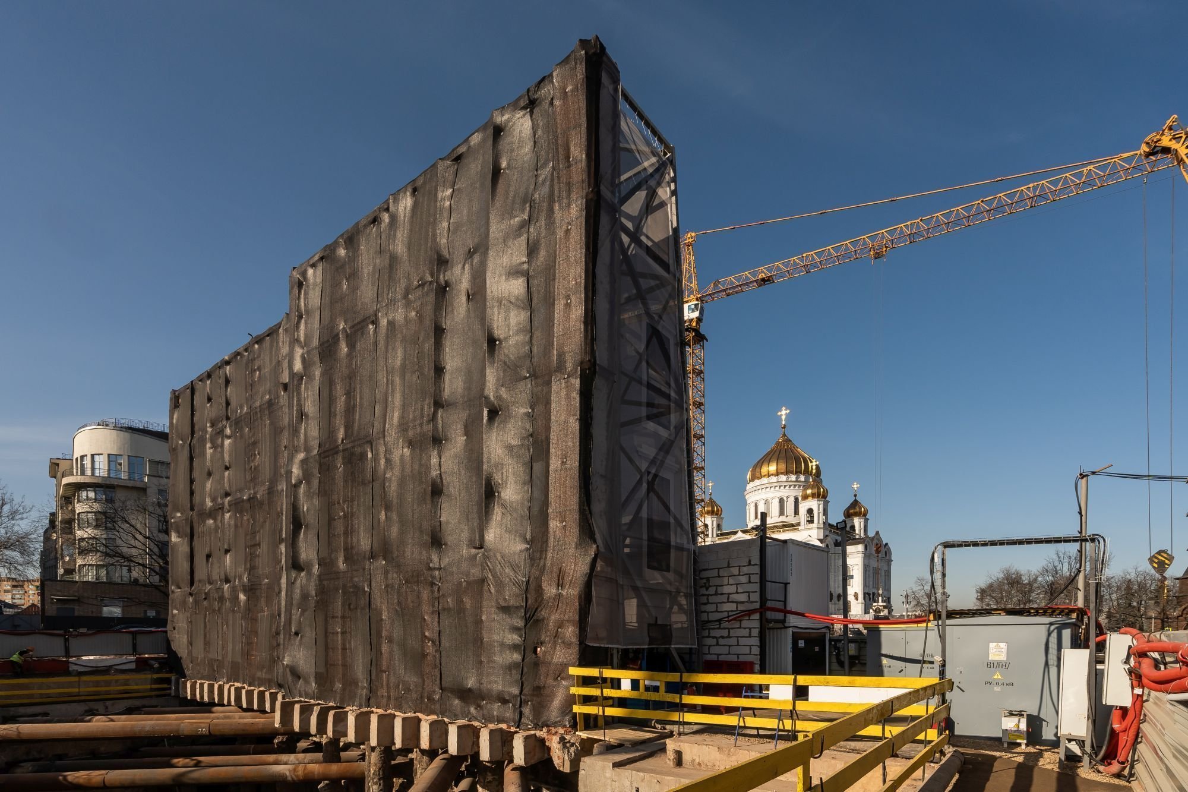
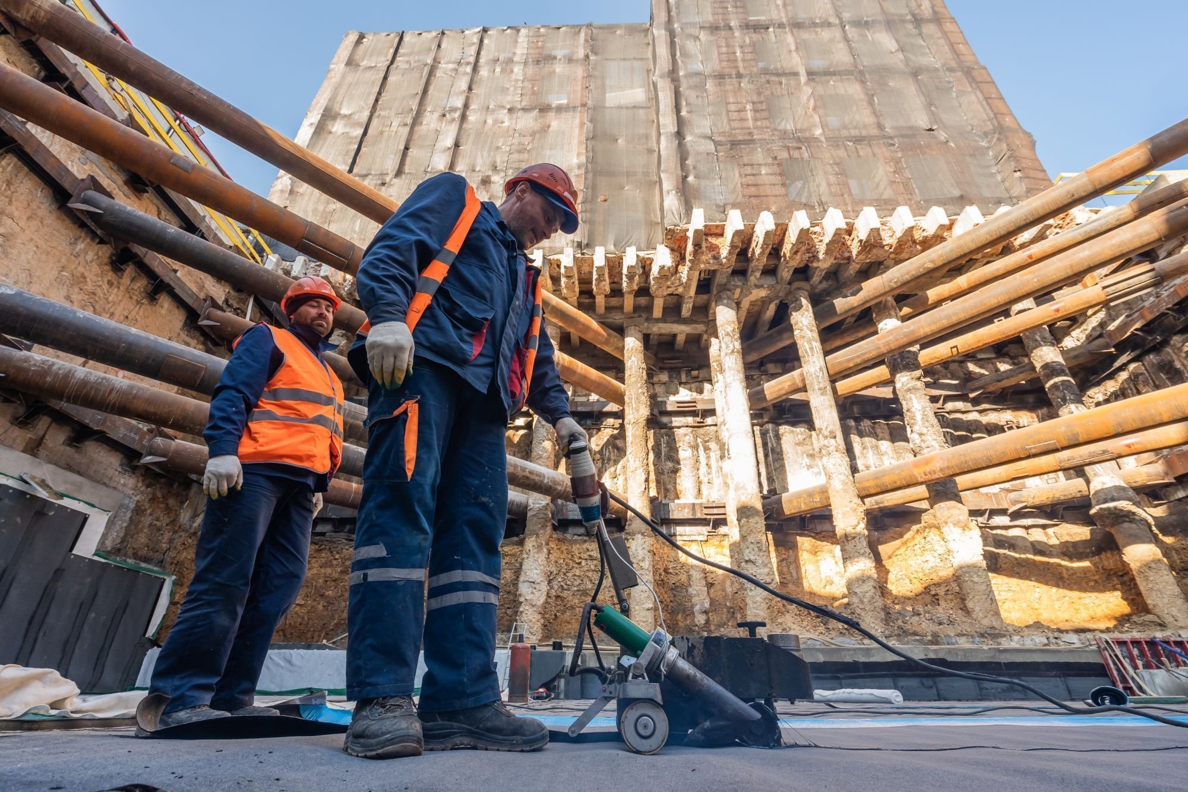
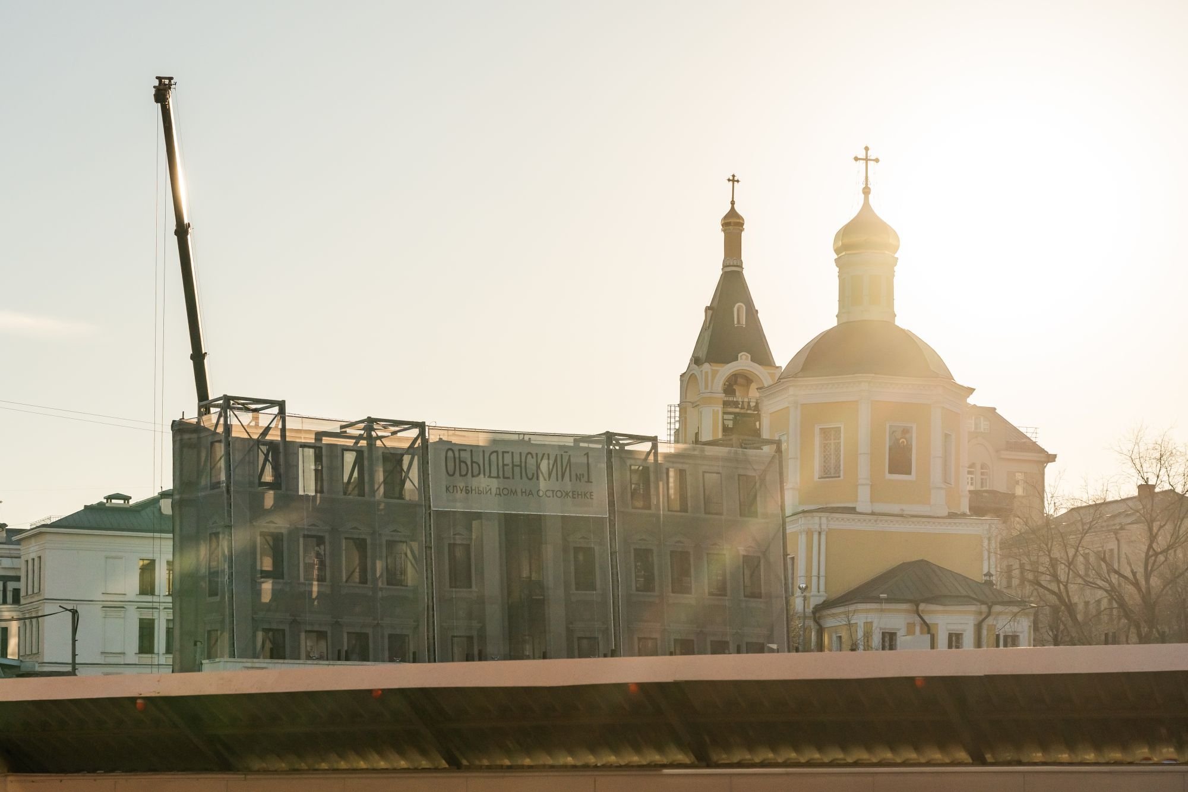
February 2024
- The excavation was developed by 60%.
- Installation of a spacer system to support the excavation was completed by 45%.
- Building of a concrete base for the construction of the monolith was commenced.
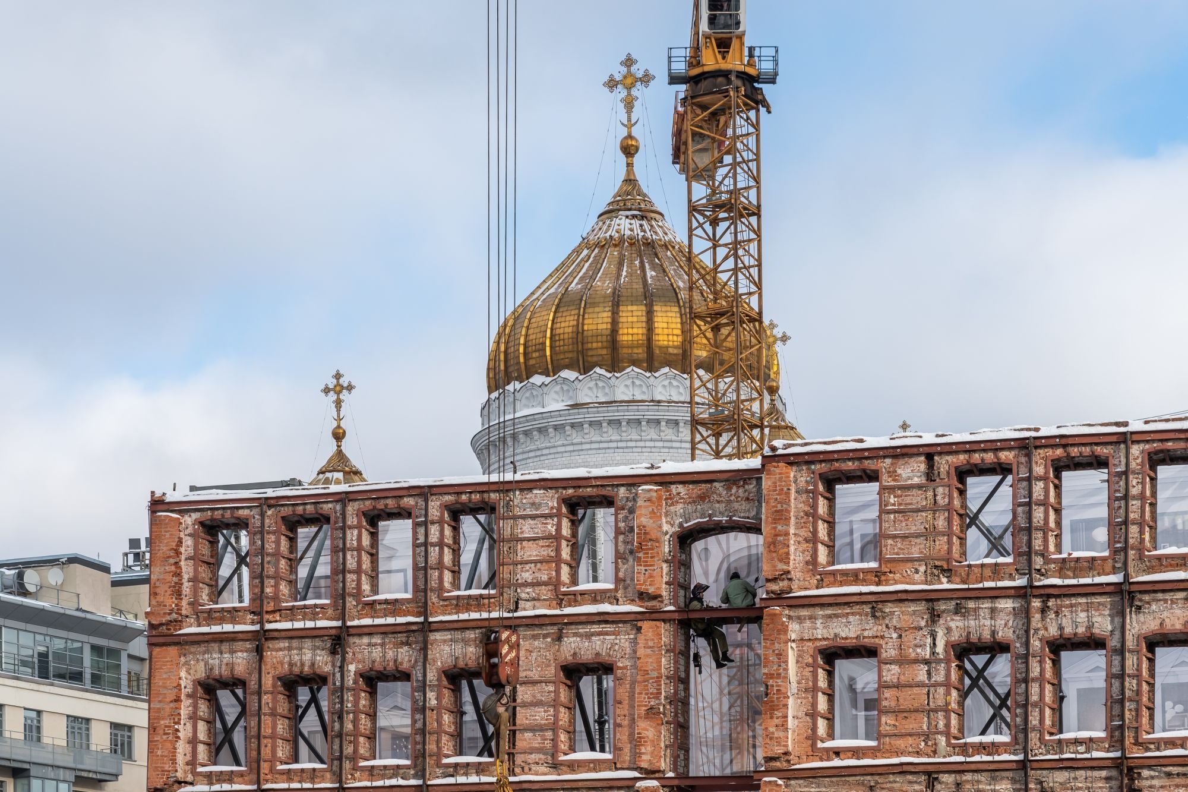
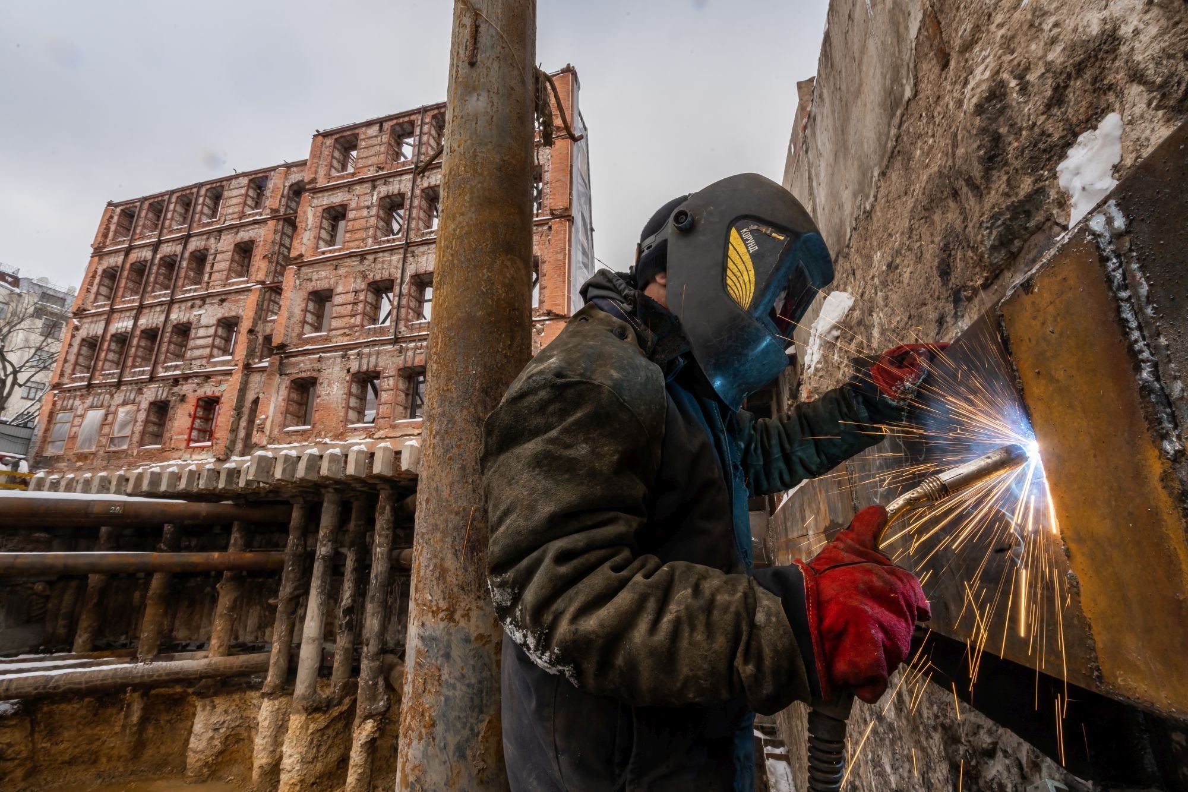
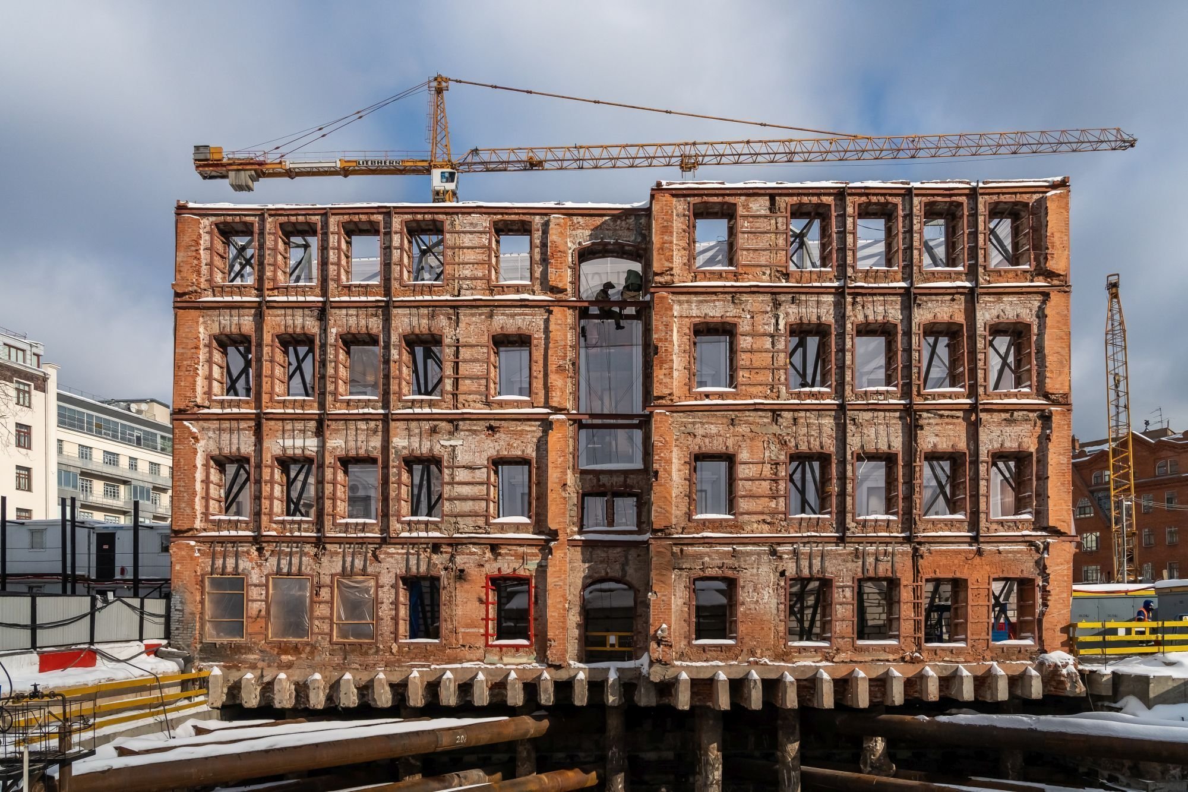
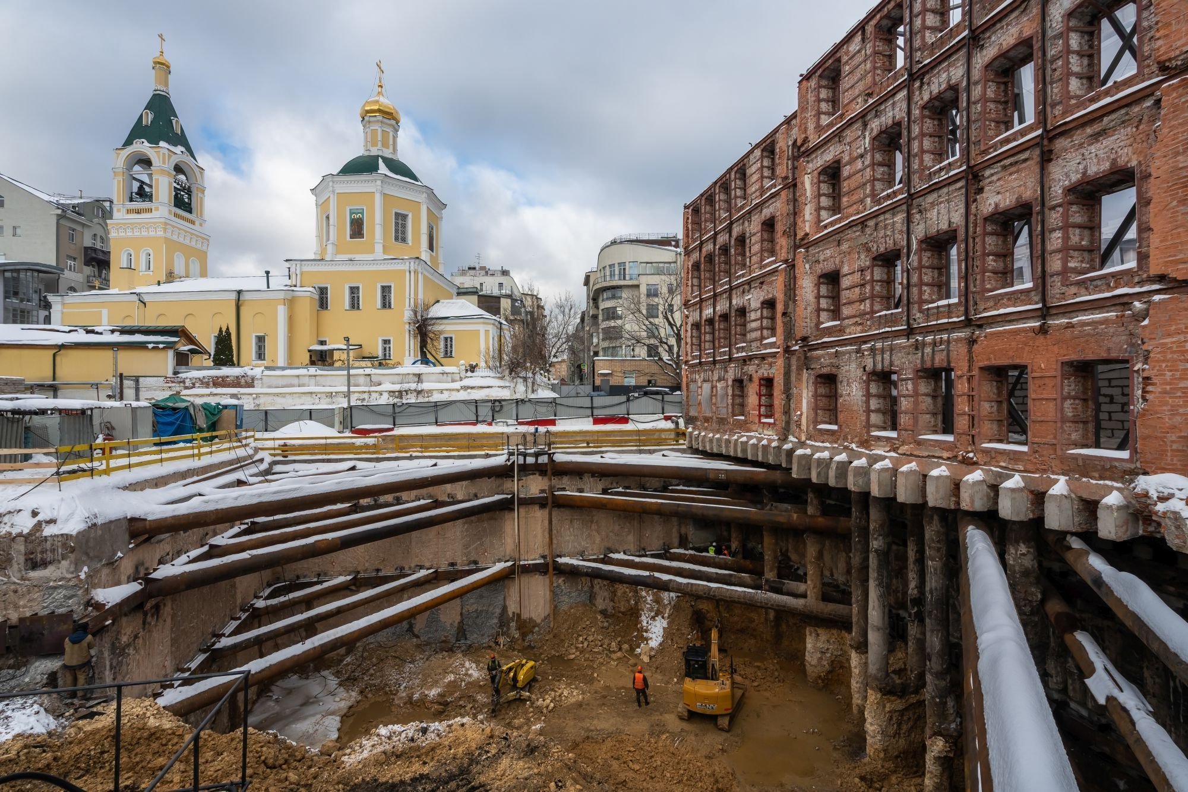
January 2024
- In January, premium materials and design solutions for facades and windows were tested - the architectural fragment of the facade was ready by 85%.
- The excavation was developed by 40%.
- Installation of the spacer system was completed by 40% - to support the excavation.
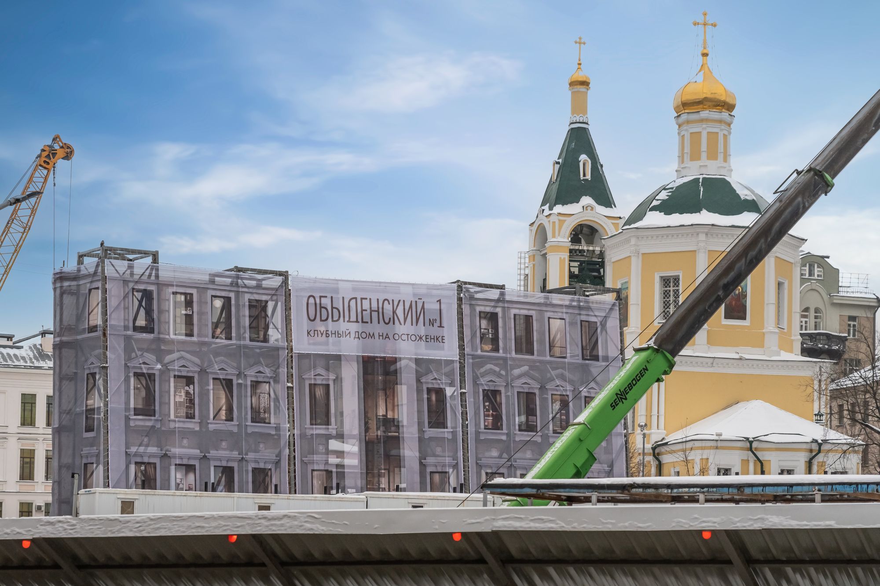
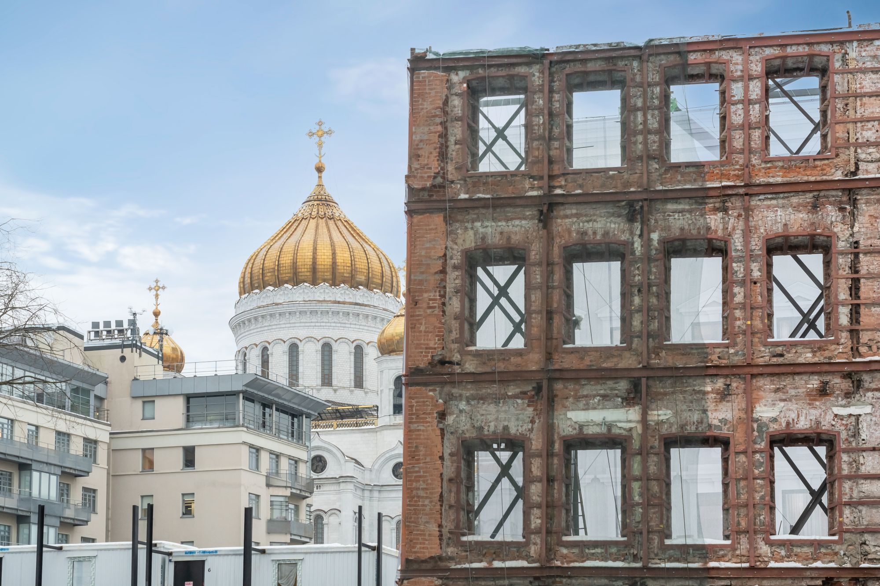
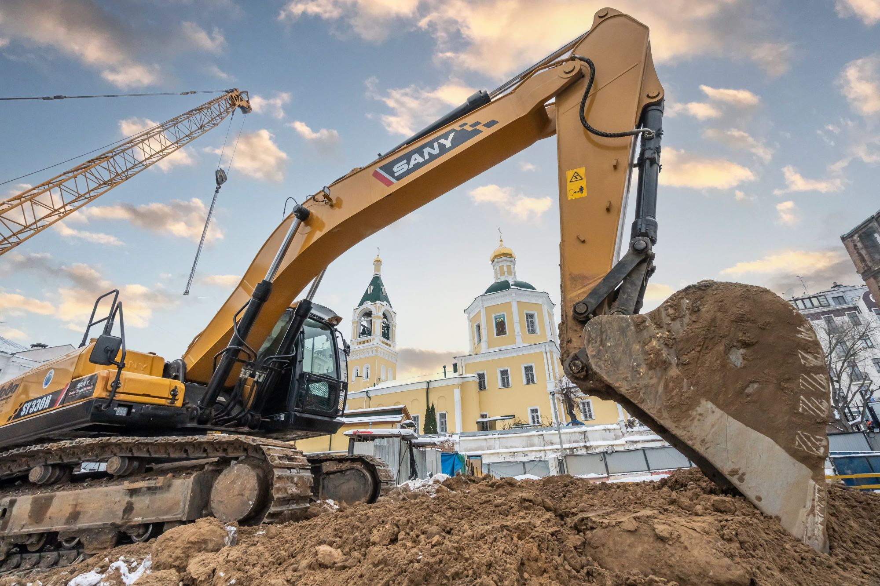
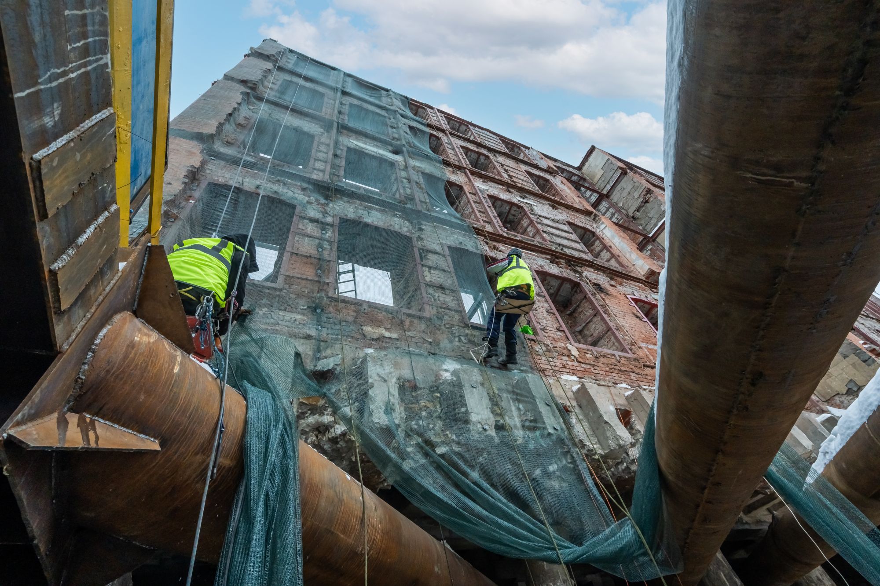
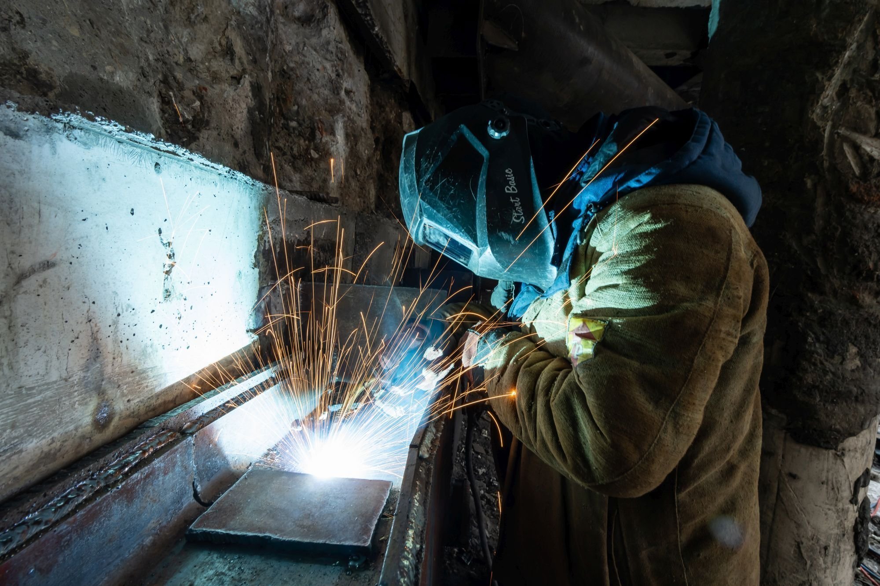
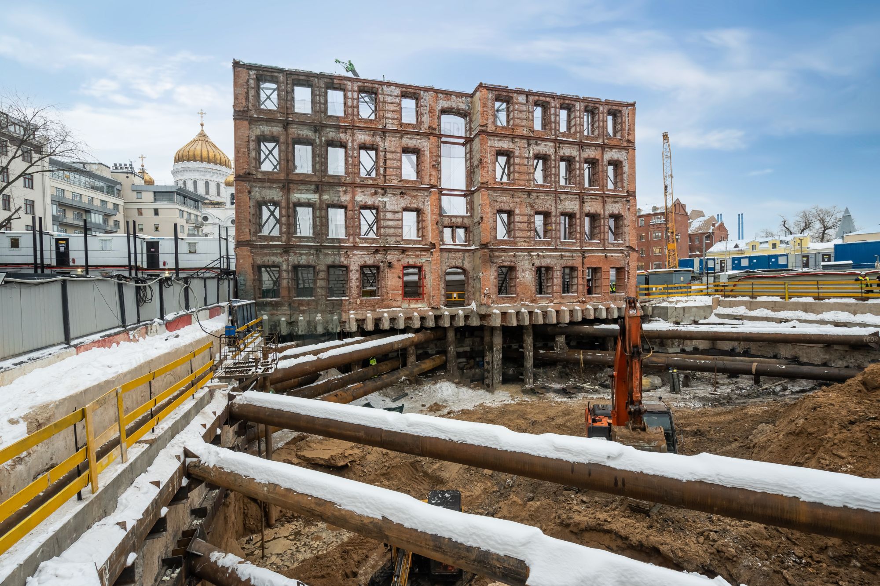
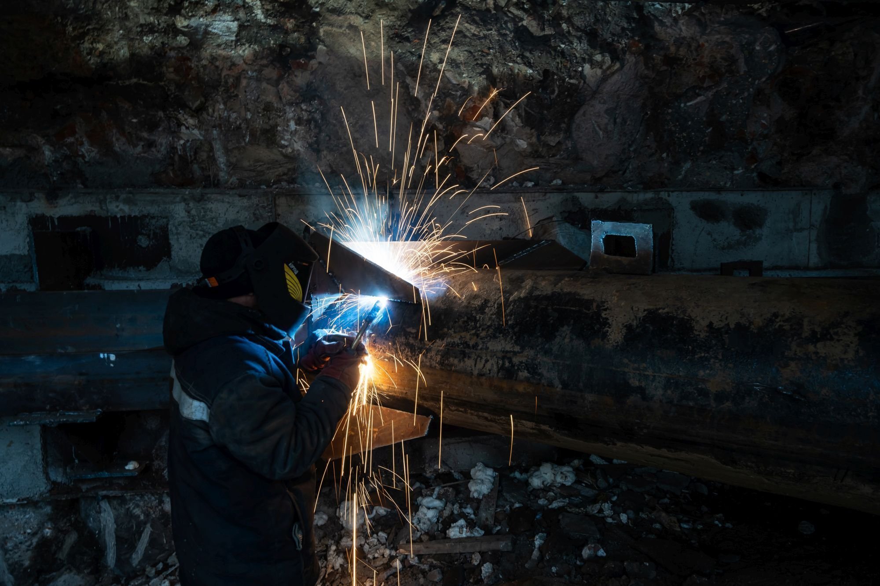
December 2023
- Installation of a strapping beam was completed by 100% - a structure to strengthen the perimeter of the excavation.
- Installation of the water treatment system was completed by 100%.
- The excavation was developed by 20%.
- Installation of the spacer system was completed by 15% - it also supports the excavation.
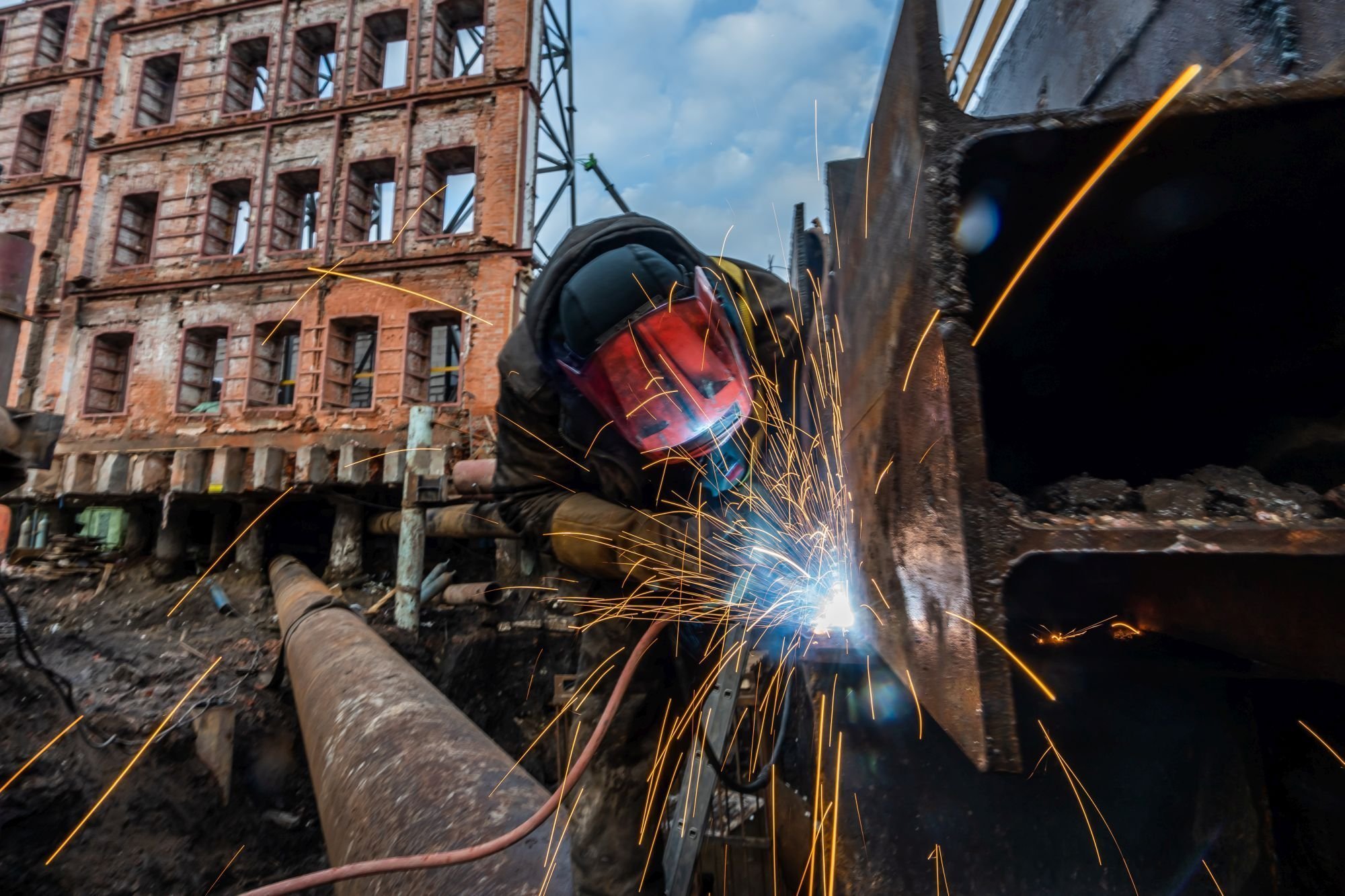
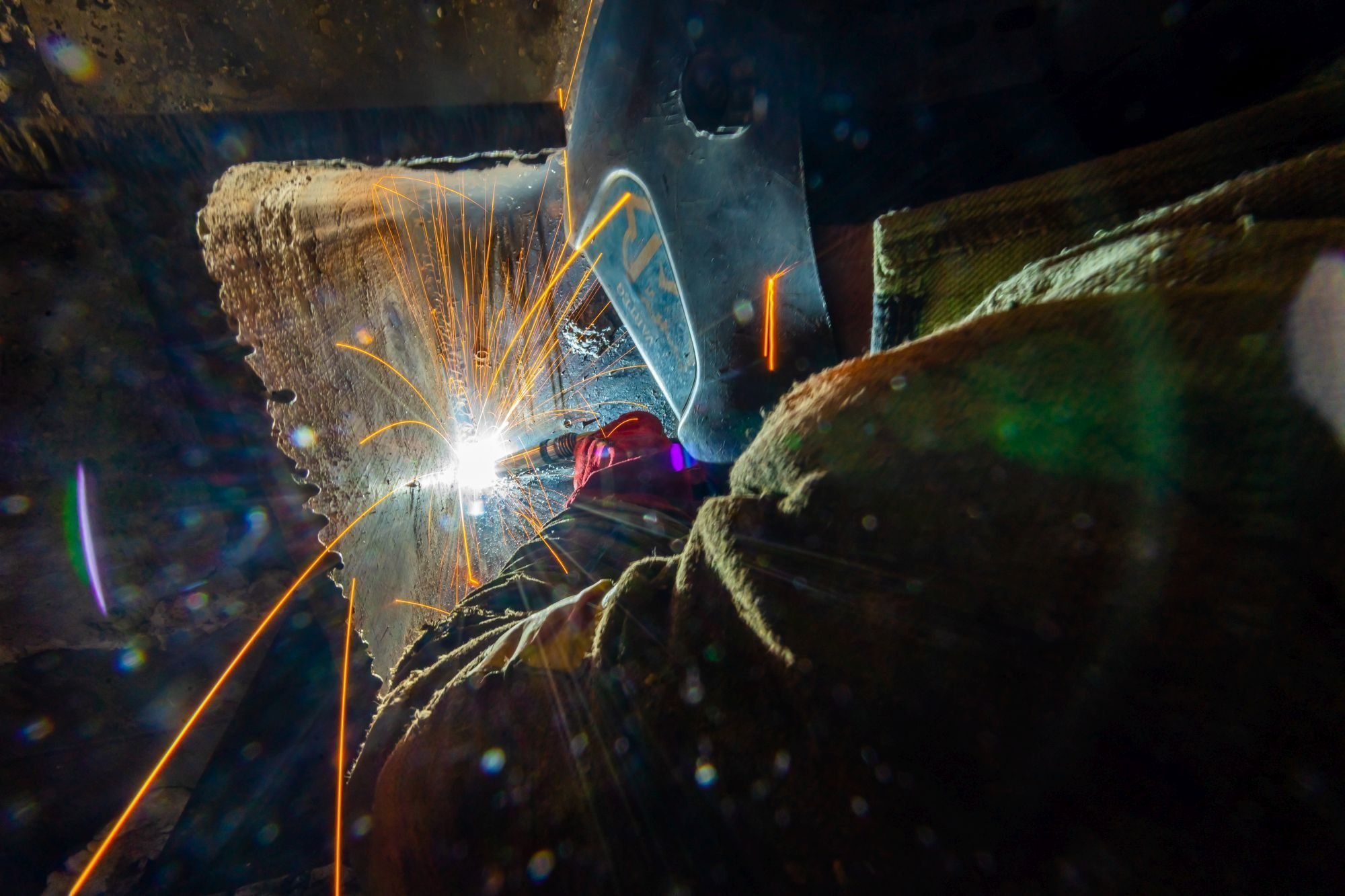
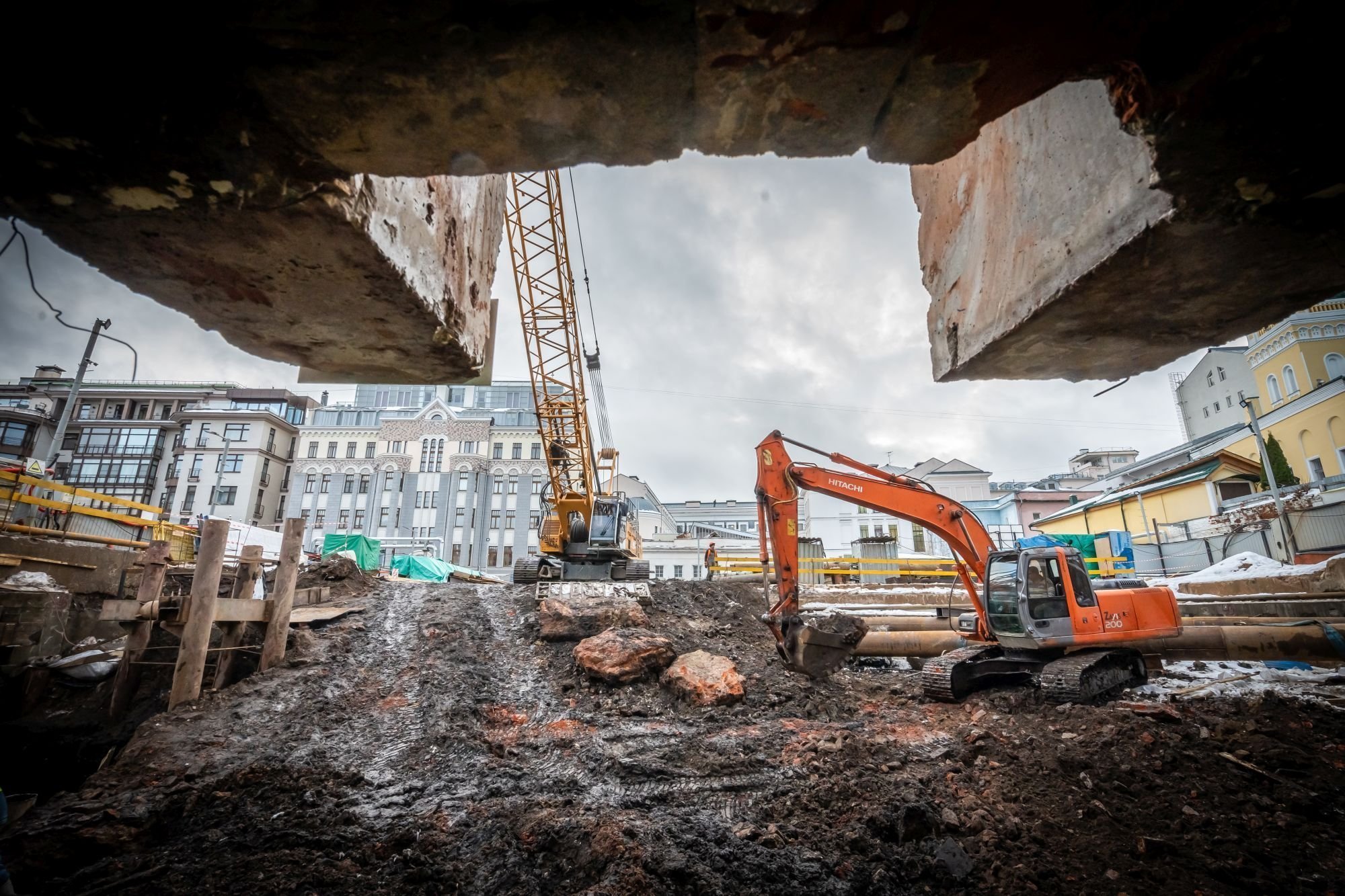
November 2023
- Development of the excavation was commenced.
- Cementation of soils was completed by 100% and installation of a strapping beam to strengthen the perimeter of the excavation was completed by 76%.
- Installation of the spacer system was commenced - it also supports the excavation.
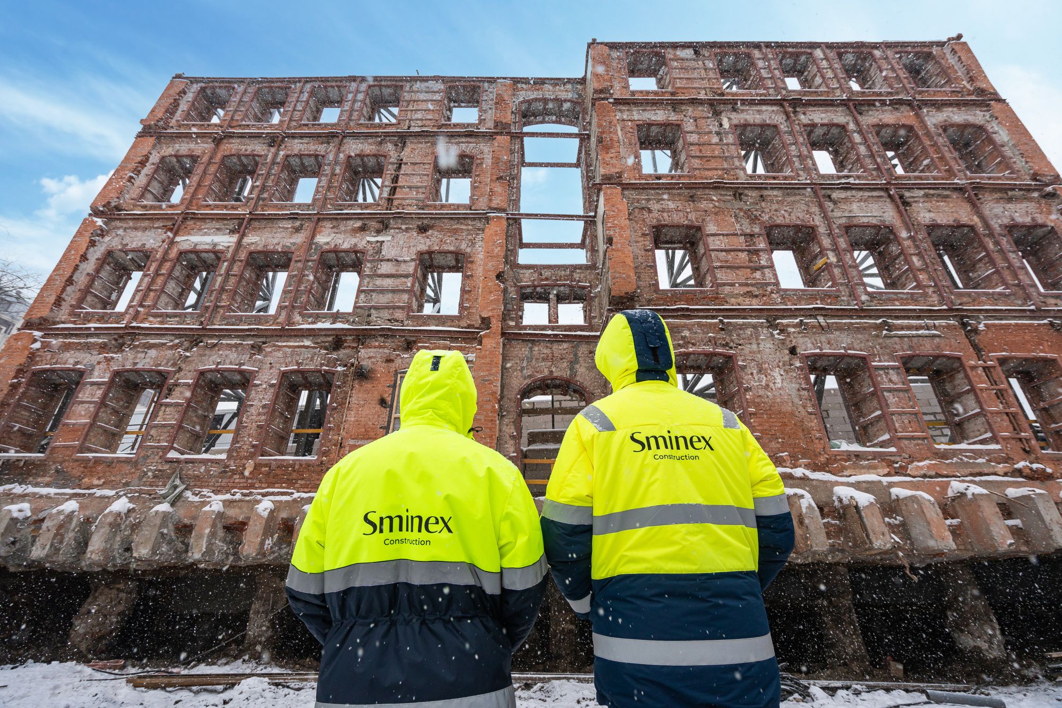
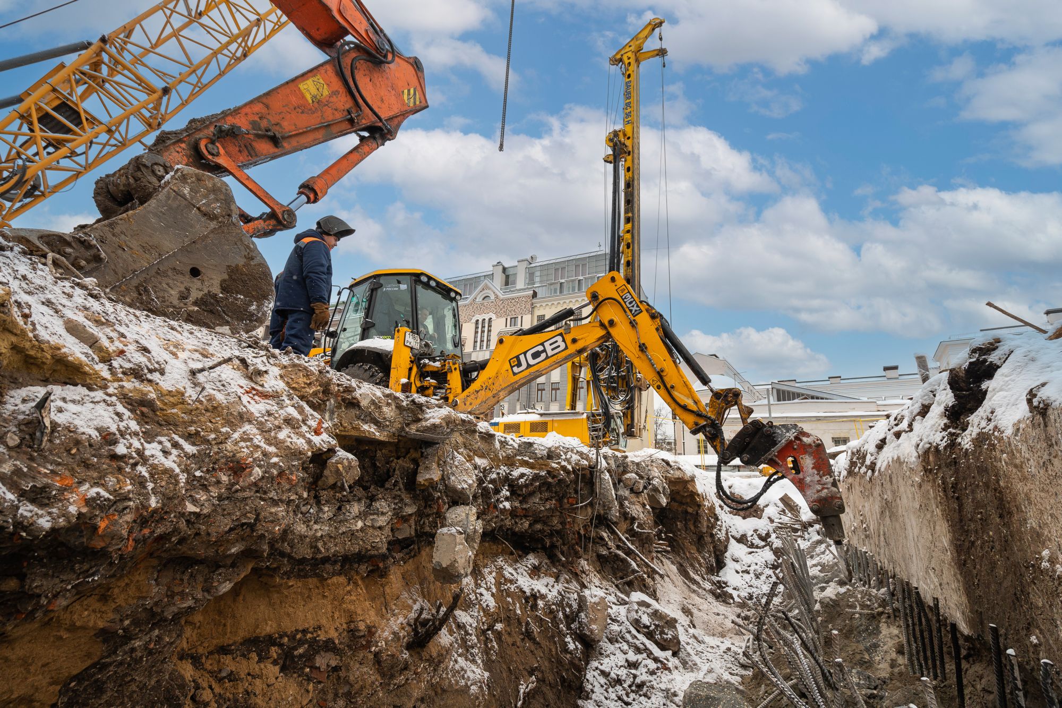
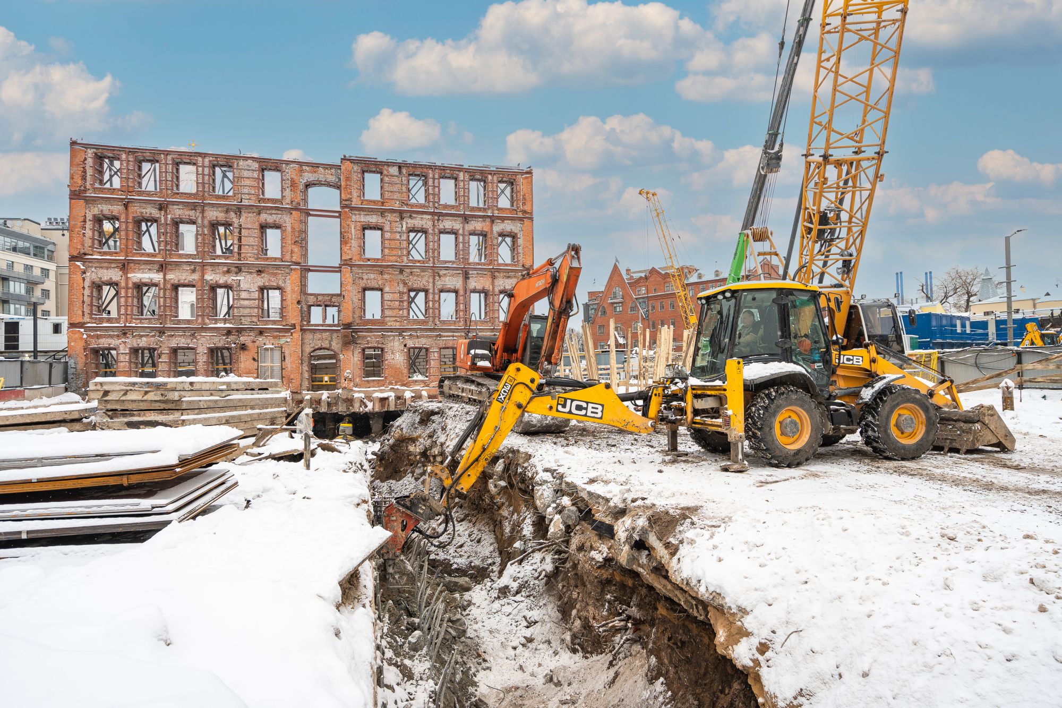
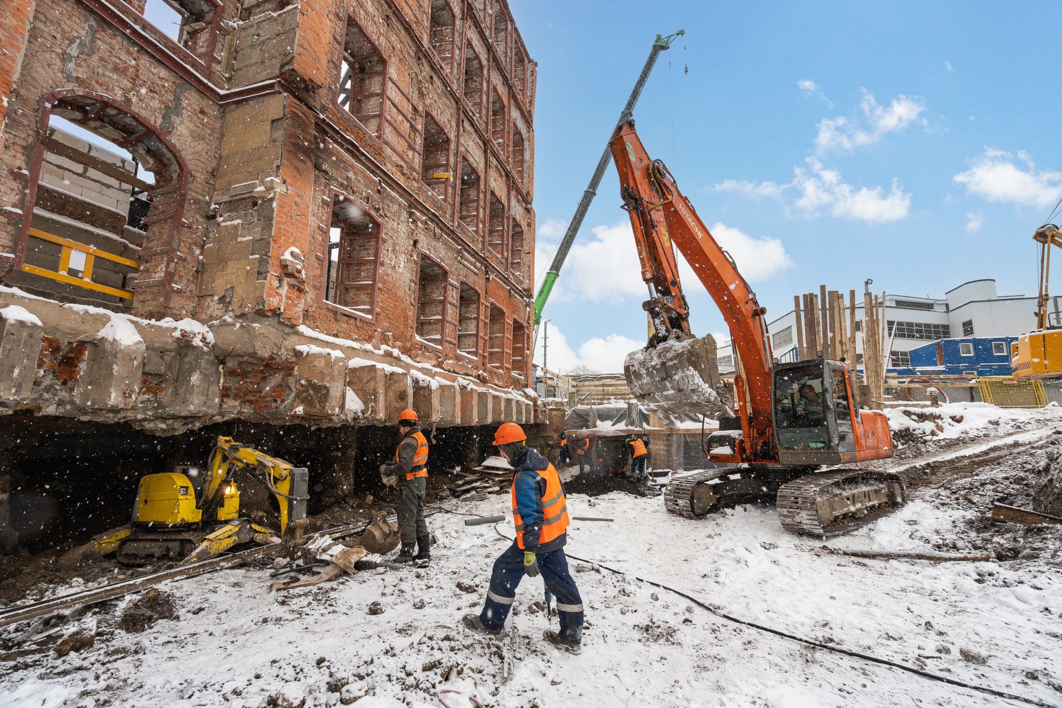
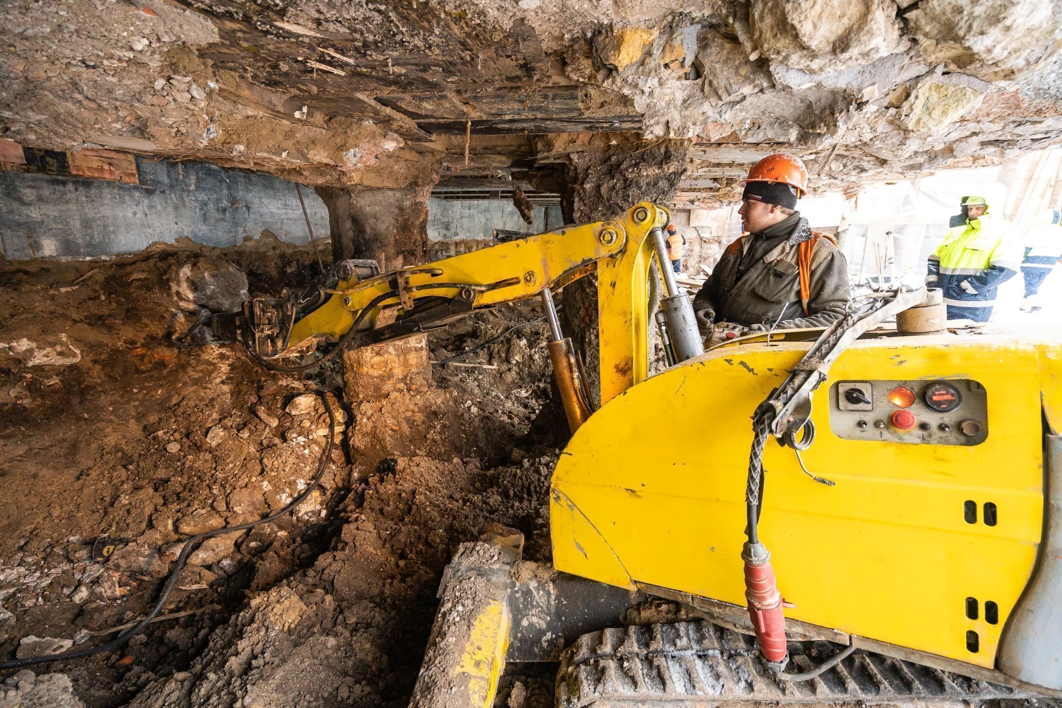
October 2023
- Installation of the "wall in the ground" was completed by 100% - it is a stable structure enclosing the excavation.
- Installation of a strapping beam was completed by 50%, which will connect the "wall in the ground" along the perimeter and add integrity to the structure.
- Works on jet piles were completed - they help to close the contour of the future underground part of the building.
- Cementation of soils to strengthen the perimeter of the excavation was completed by 95%.
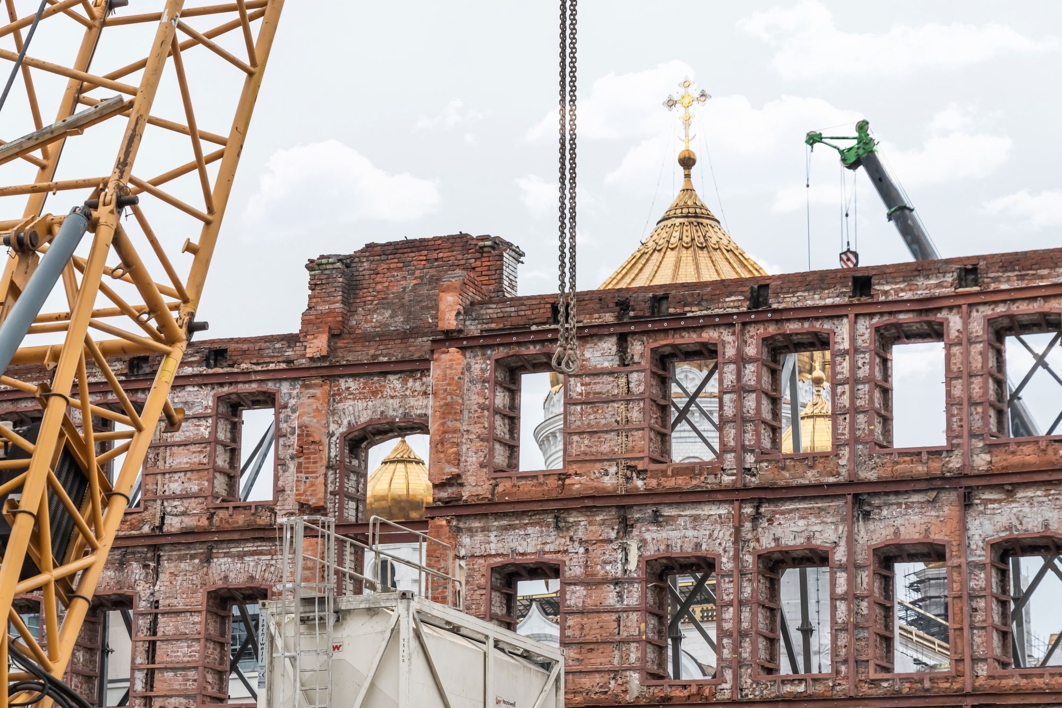
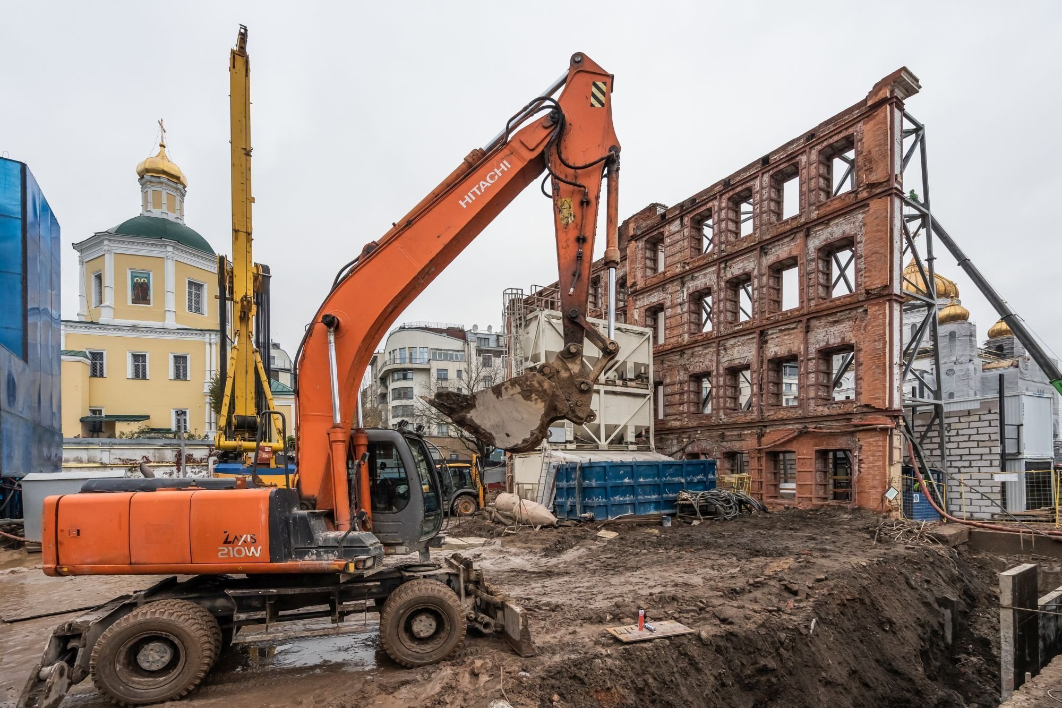
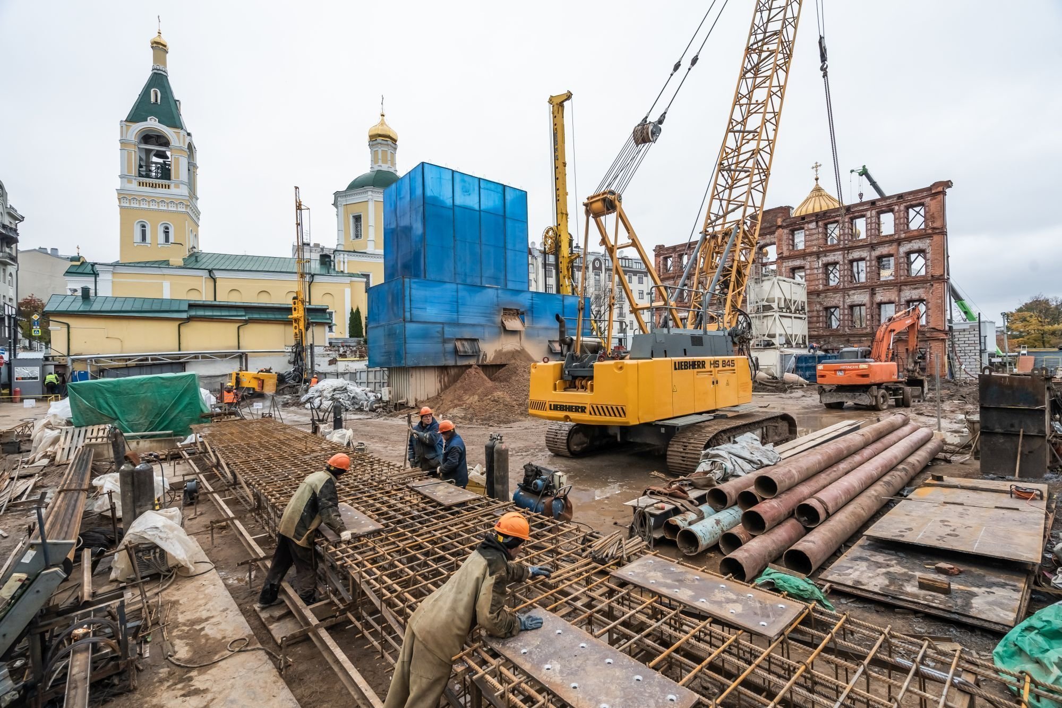
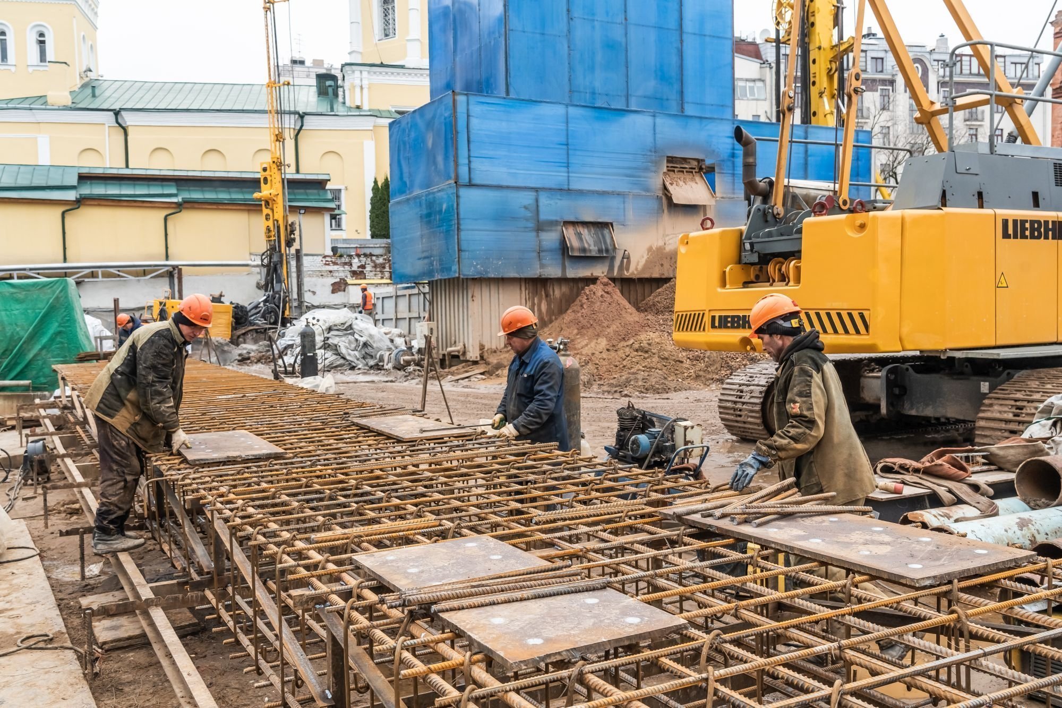
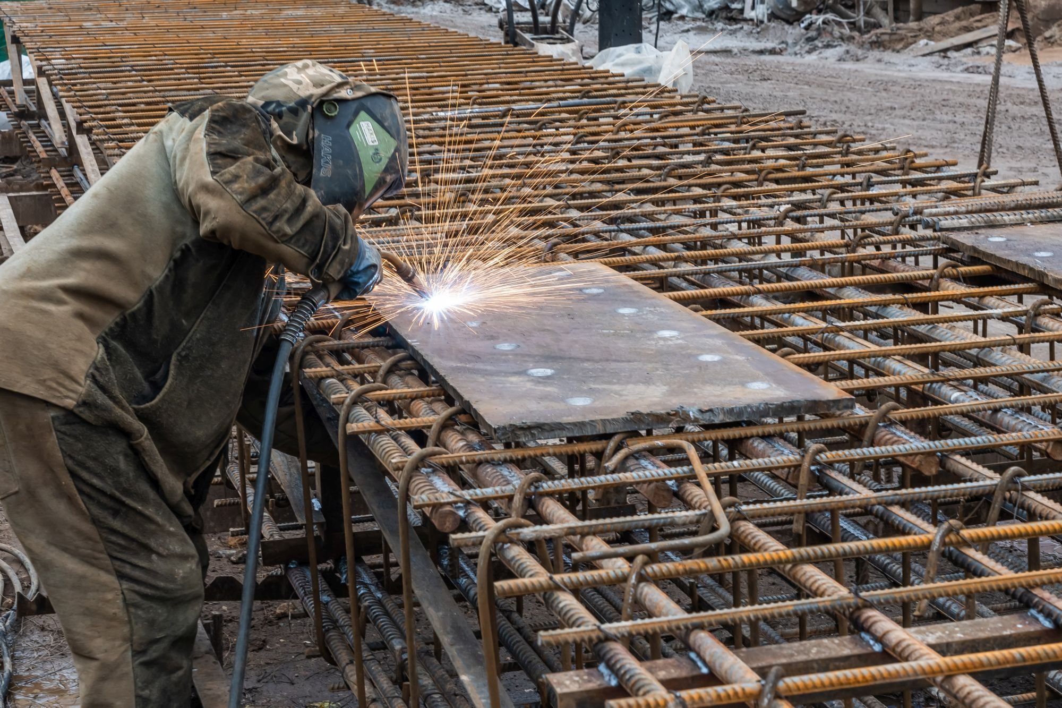
September 2023
- Dismantling of all buildings was completed while preserving the historical part of the facade.
- Metal spatial trusses were installed - they are necessary to strengthen the wall.
- Installation of the «wall in the ground» was completed by 70% and cementation of soils to strengthen the perimeter of the excavation was commenced.
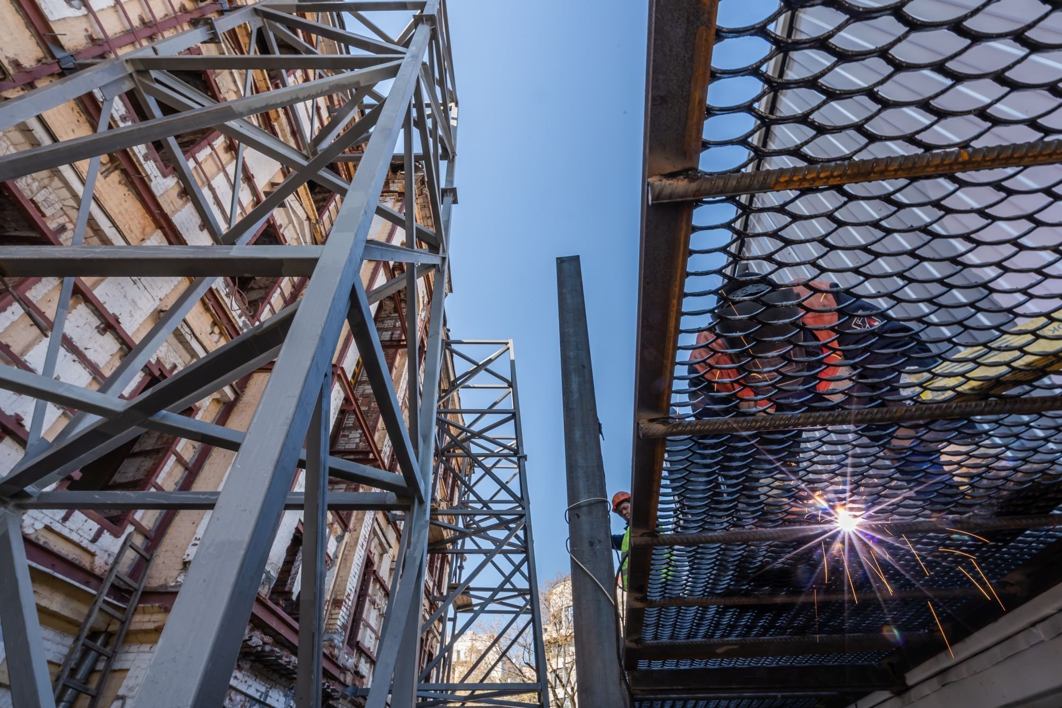
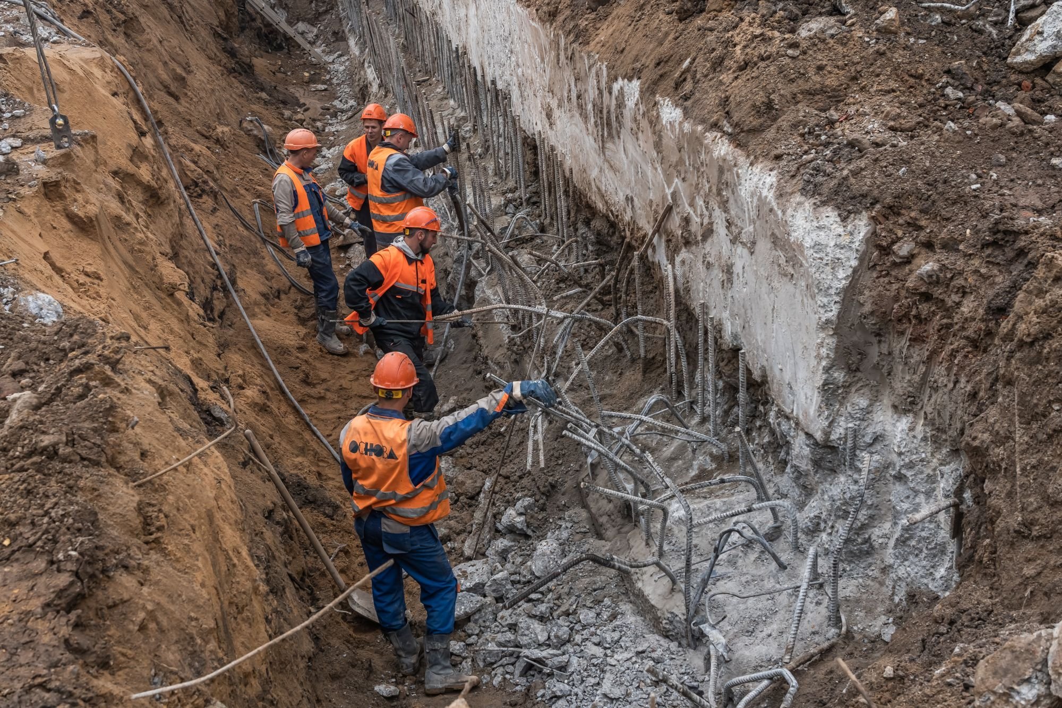
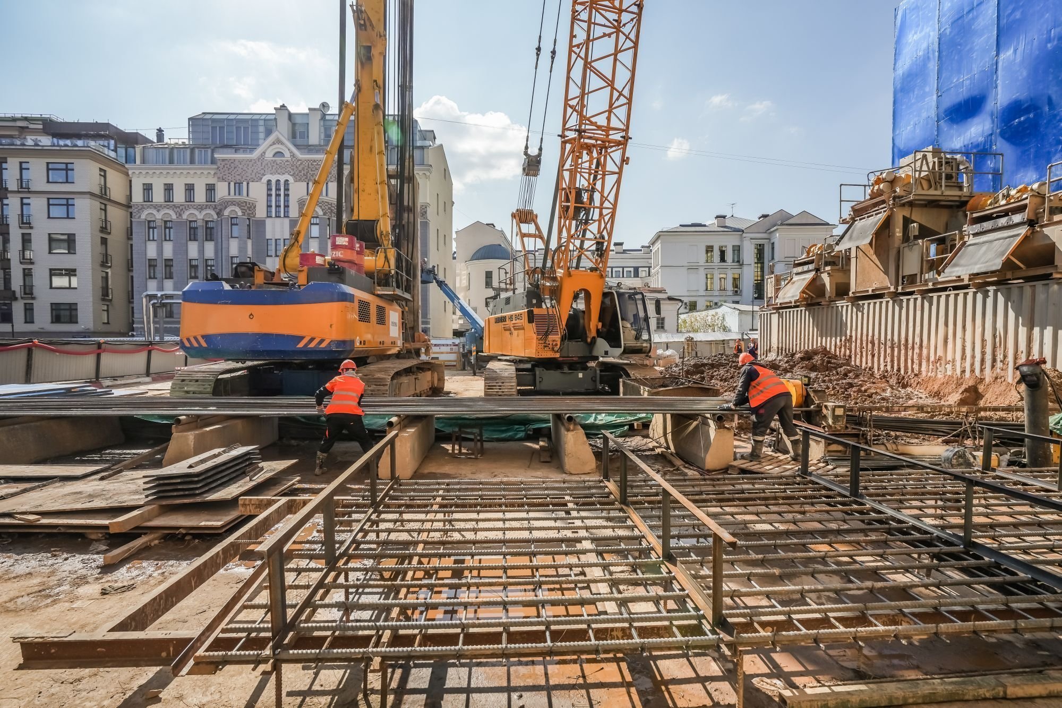
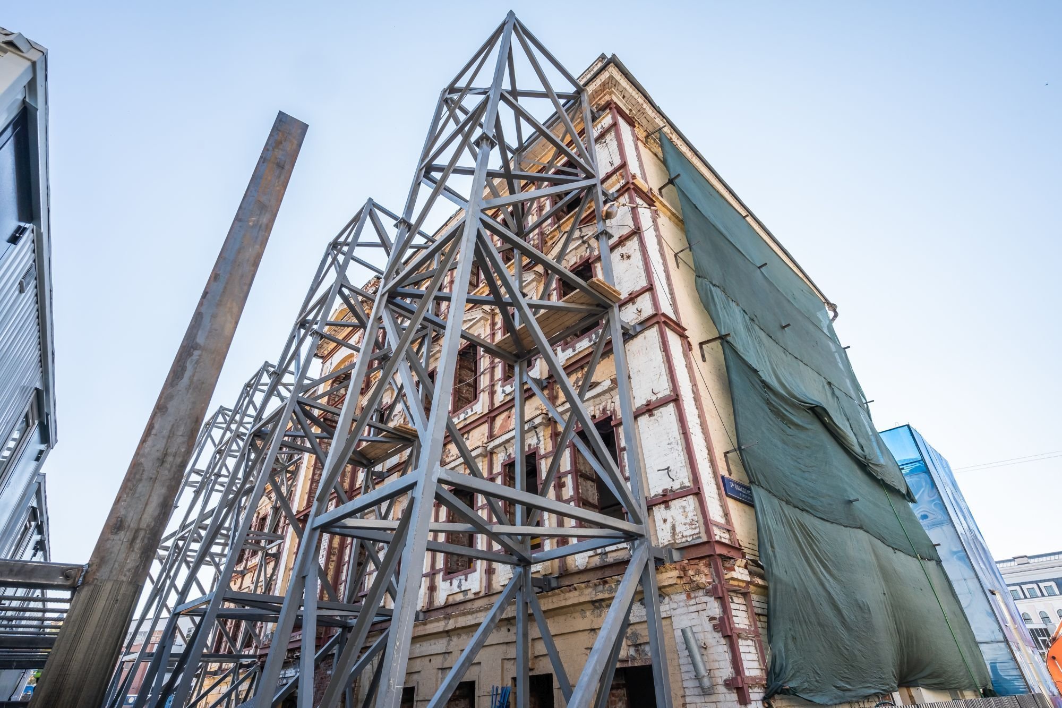
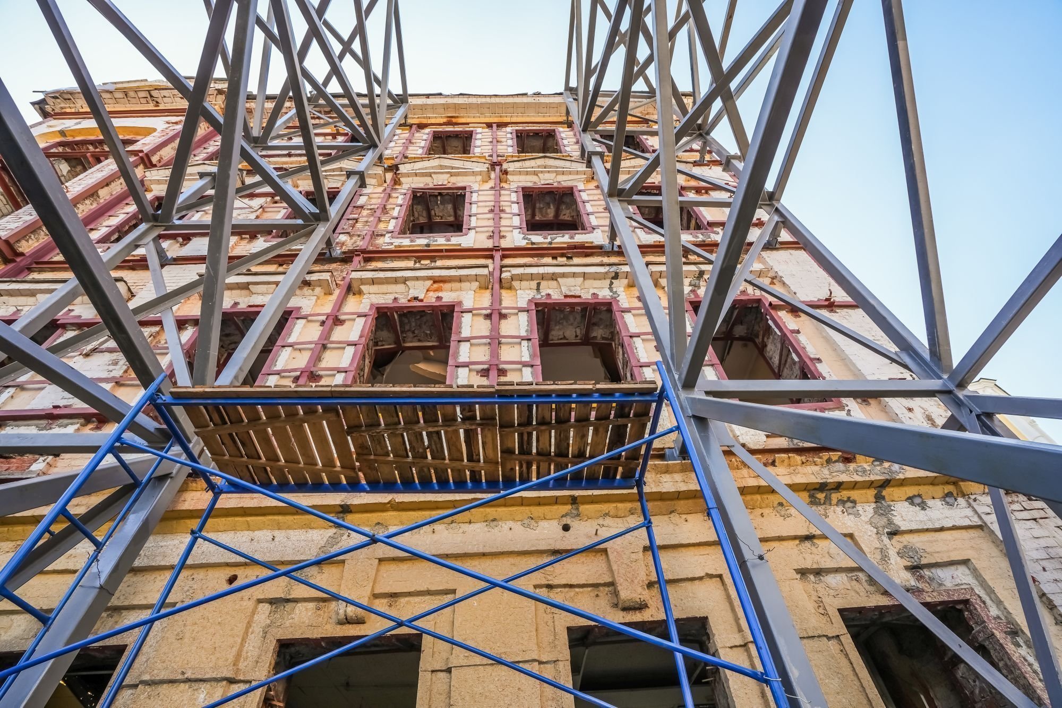
August 2023
- Installation of a base plate to strengthen the historical part of the facade was completed.
- Installation of metal spatial trusses was completed by 90% - this is the final stage to strengthen the historical wall of the house.
- 75% of the old buildings were dismantled.
- Installation of the «wall in the ground» was completed by 50%.
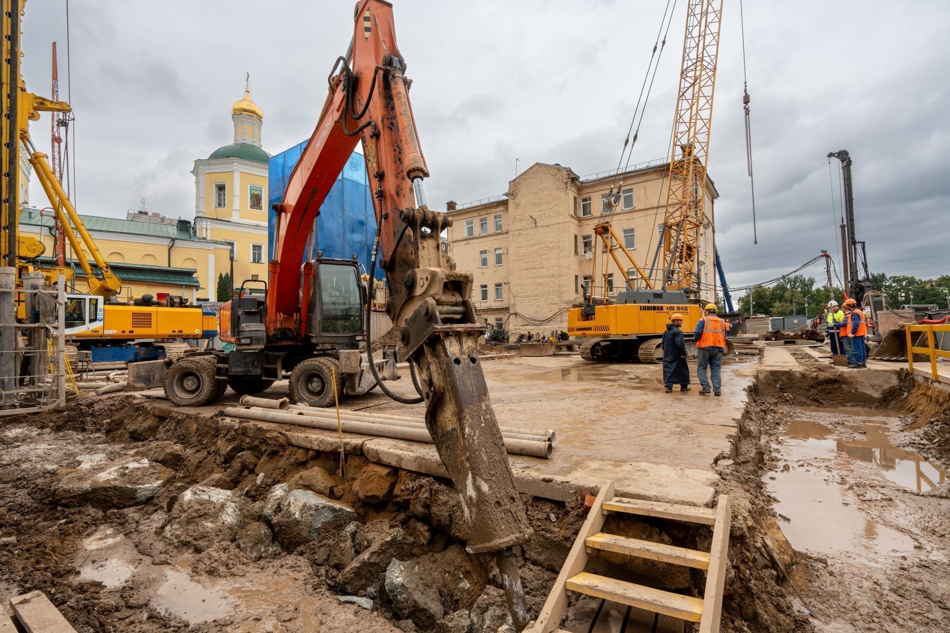
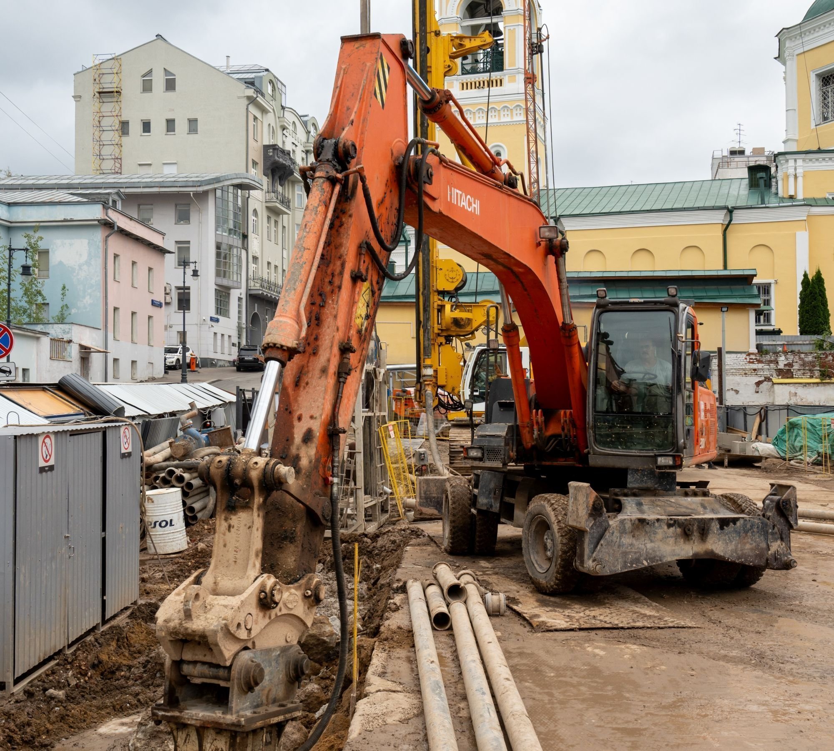
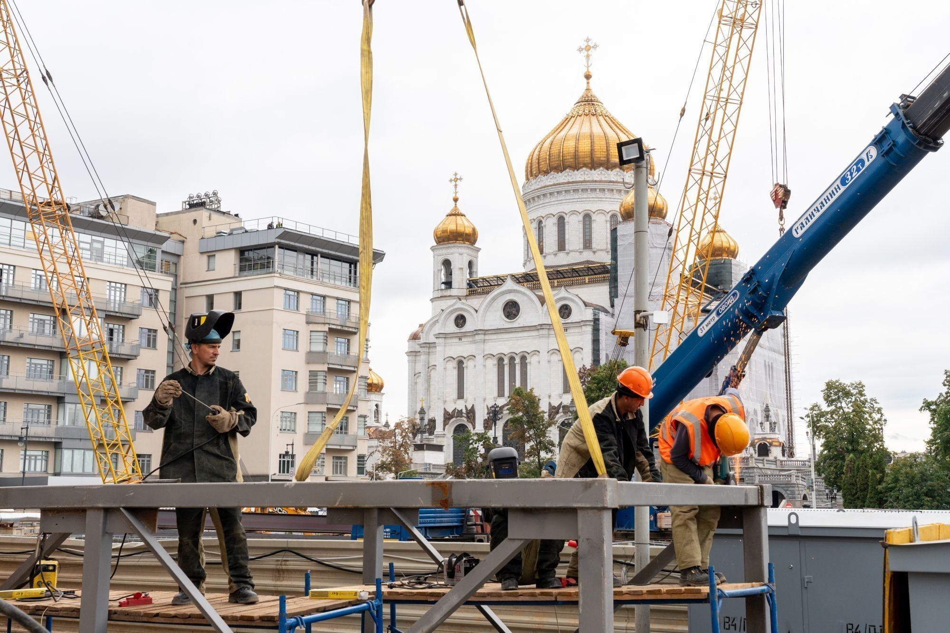
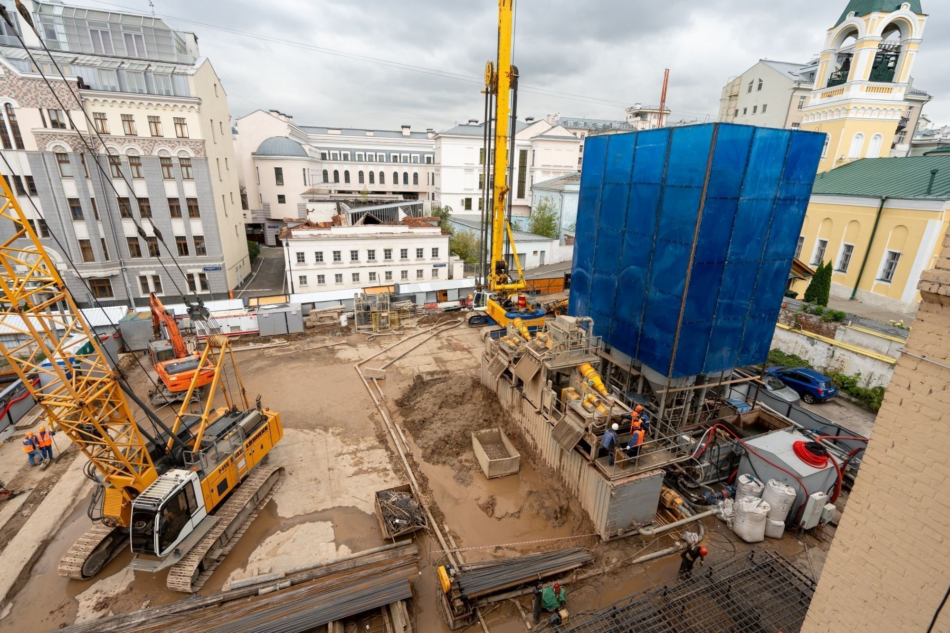
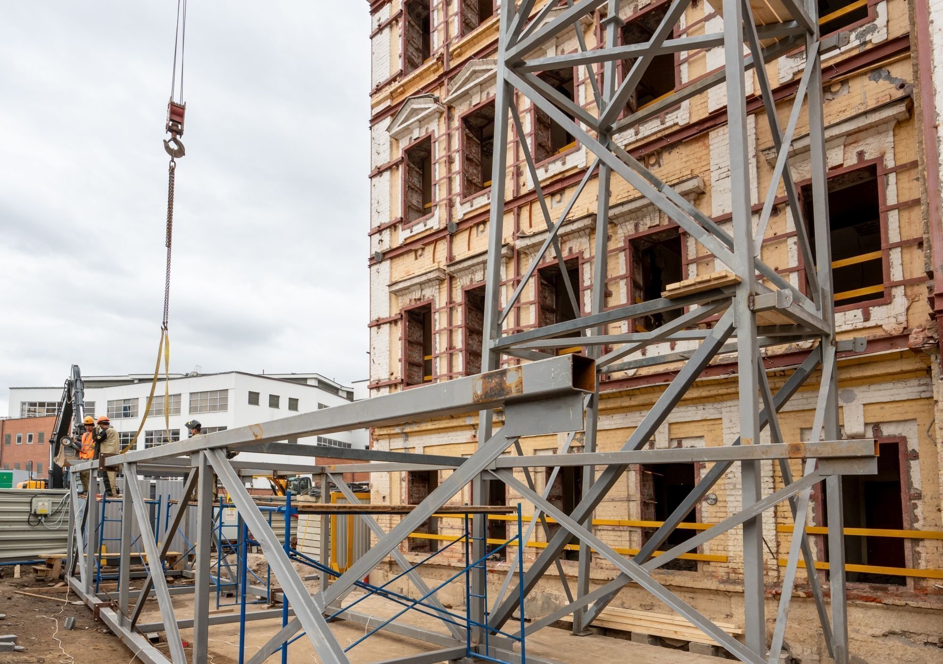
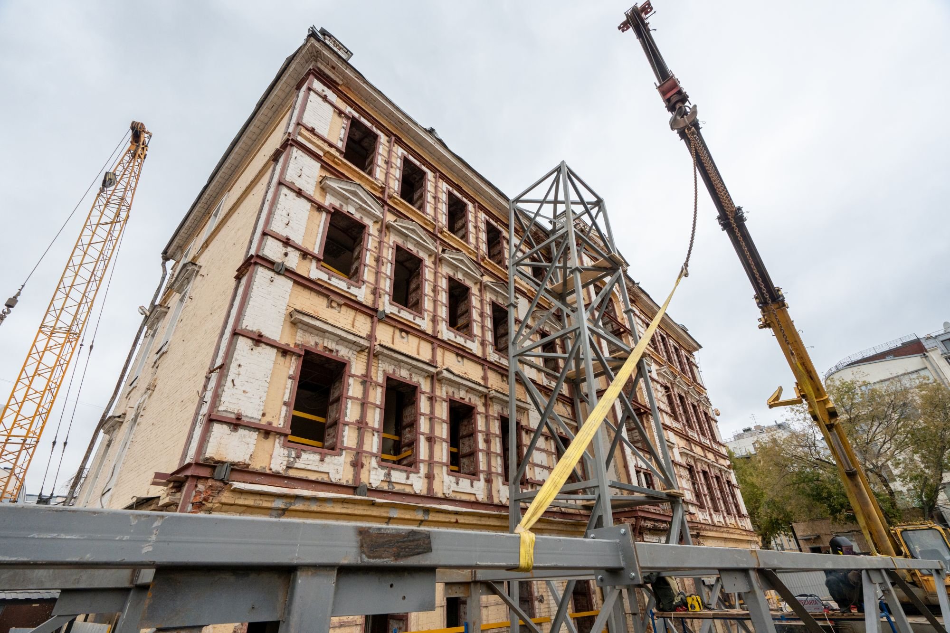
July 2023
- Installation of the «wall in the ground» was completed by 25%, which allows to strengthen the walls of the excavation and in the future arrange a permanent foundation of the building.
- Installation of a base plate to strengthen the historical part of the façade was completed by 60%.
- Production of all metal spatial trusses to enhance the historical part of the façade was completed - now it is reliably protected by a metal cage.
- Cementation of soils for the future development of the excavation was commenced.
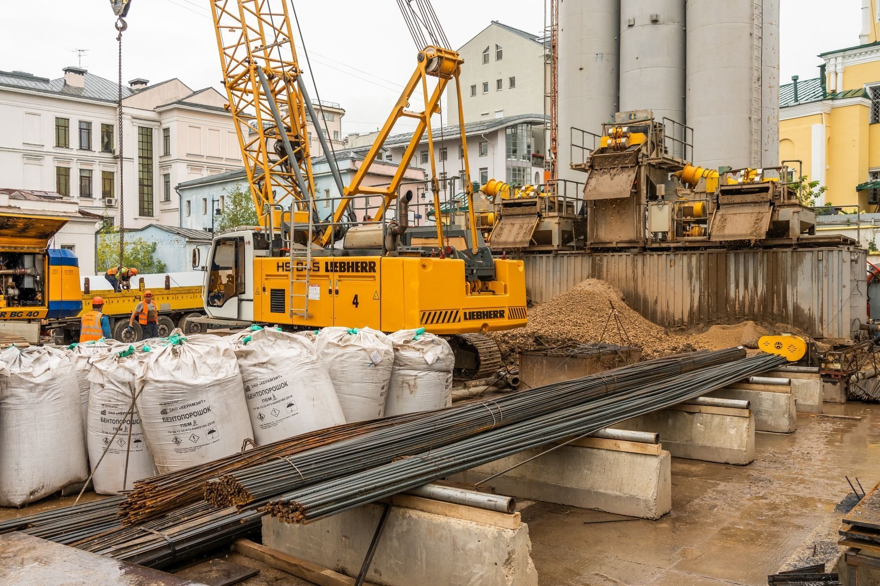
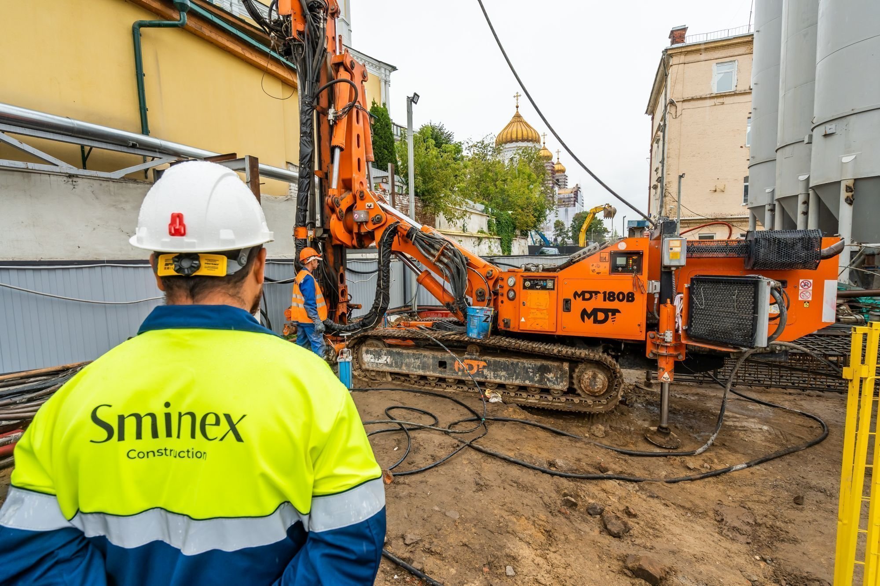
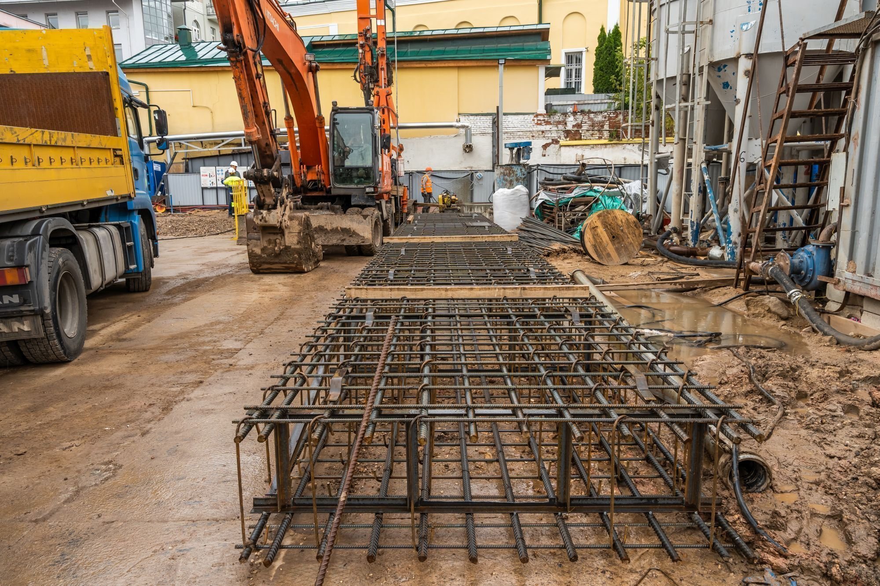
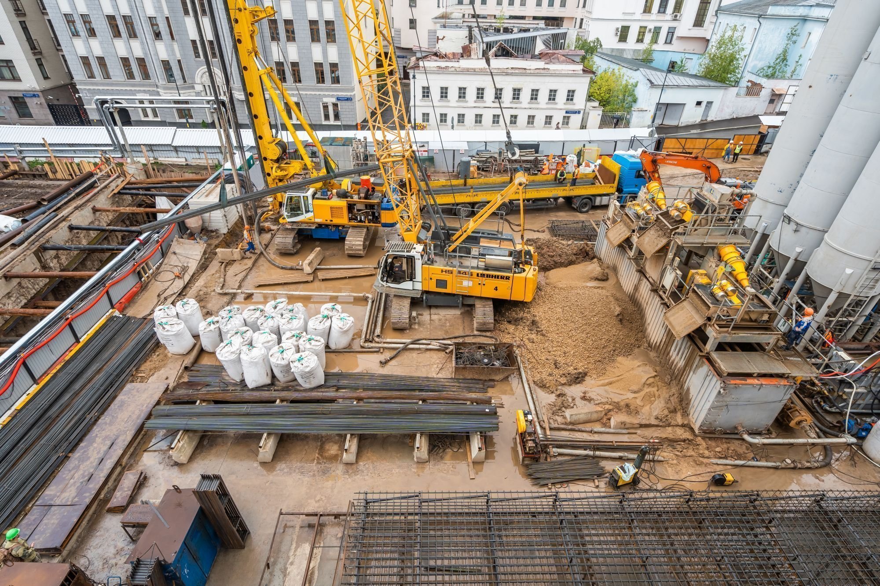
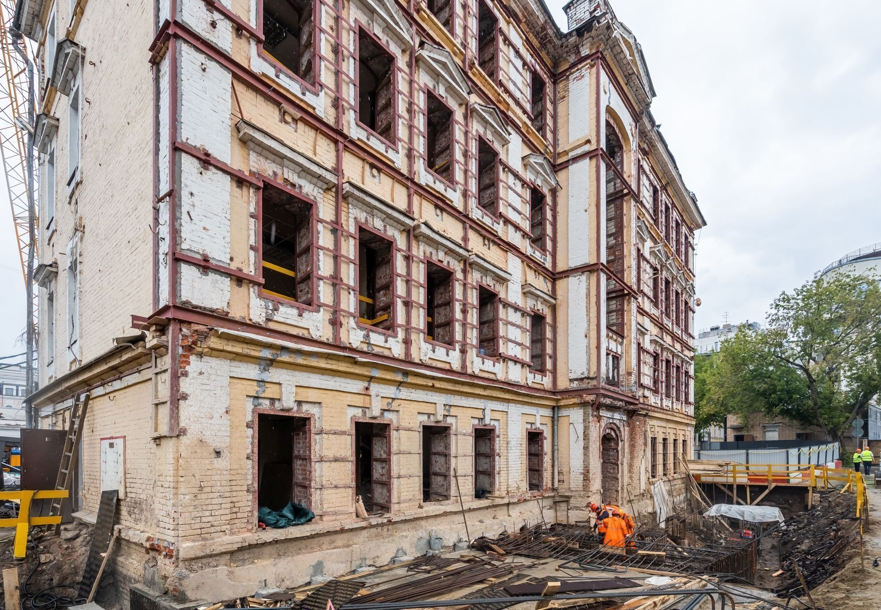
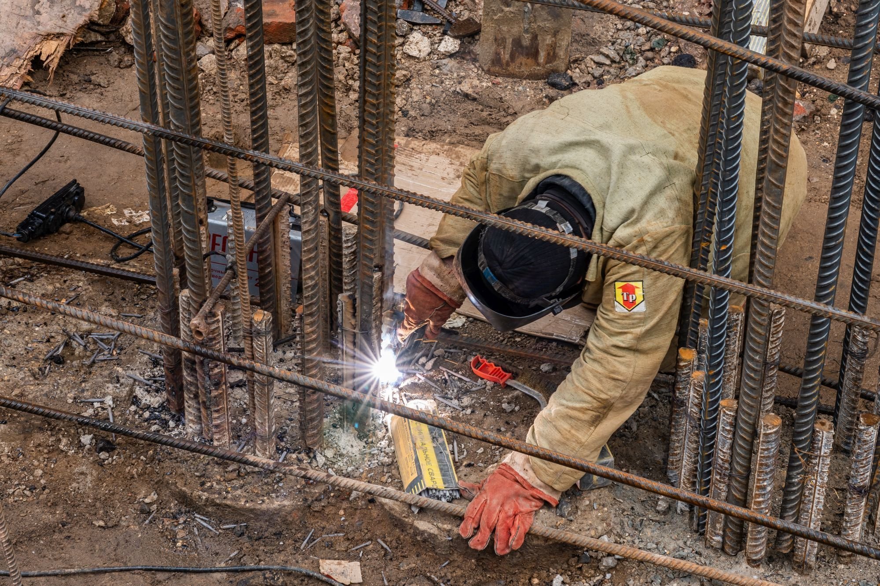
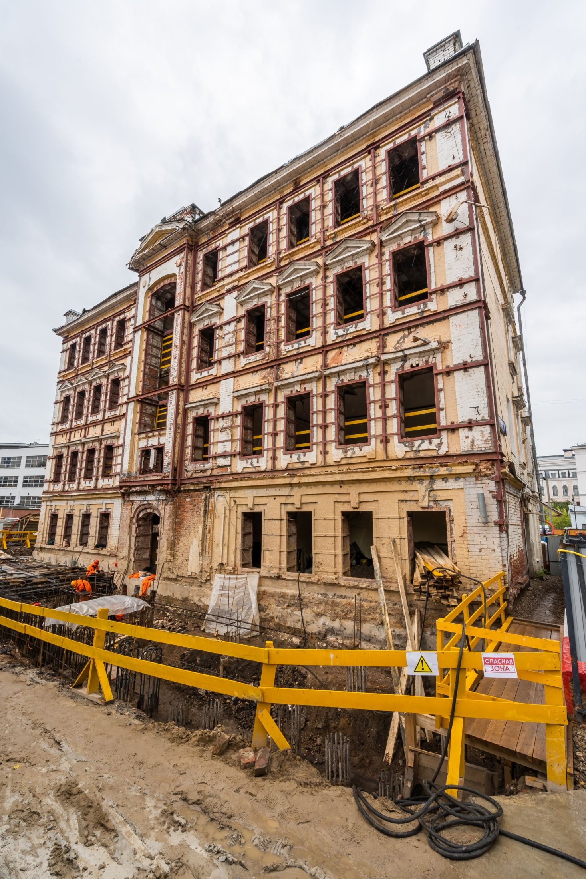
Июнь 2023
- Смонтировали все ограждения на строительной площадке;
- Завершили работы по устройству буросекущих свай;
- Приступили к созданию опорной плиты для усиления исторической части фасада;
- Выполнили на 60% форшахту — железобетонное ограждение, обеспечивающее проектную точность будущих стен;
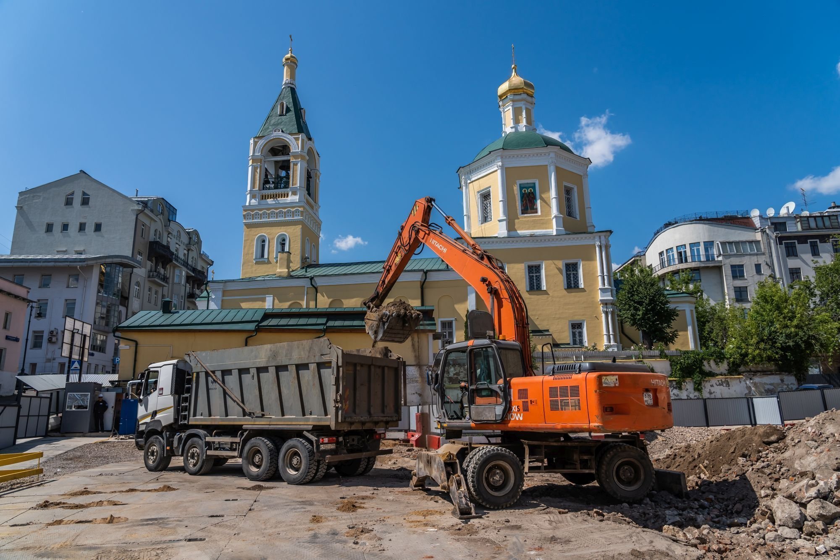
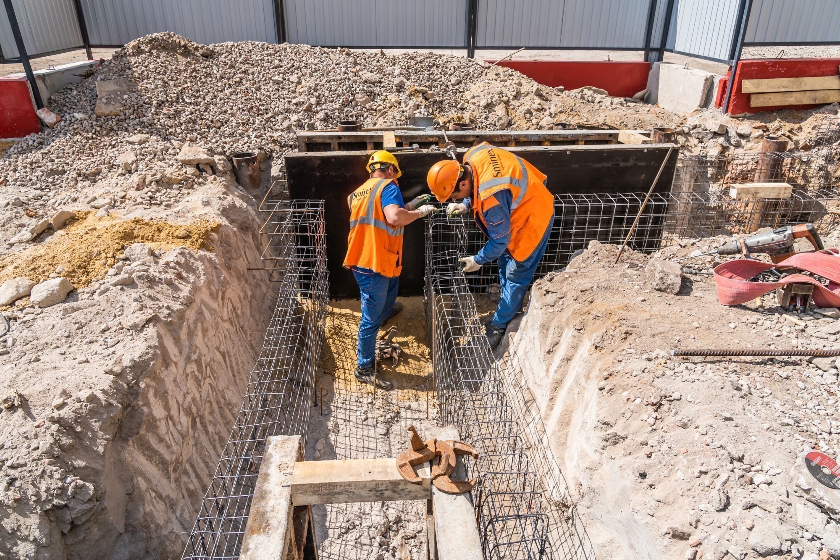
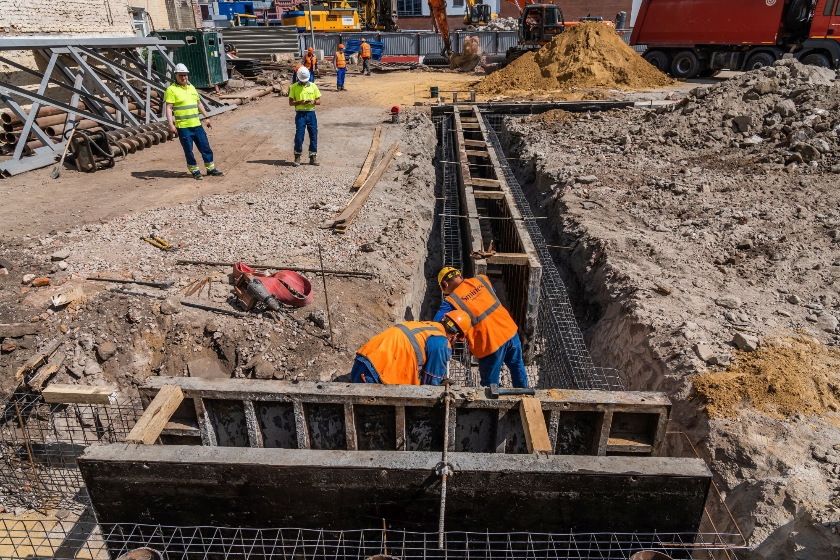
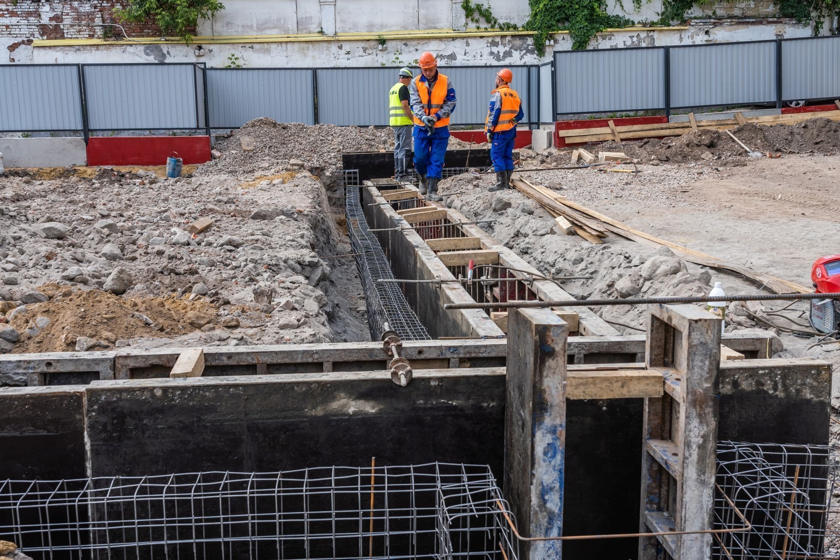
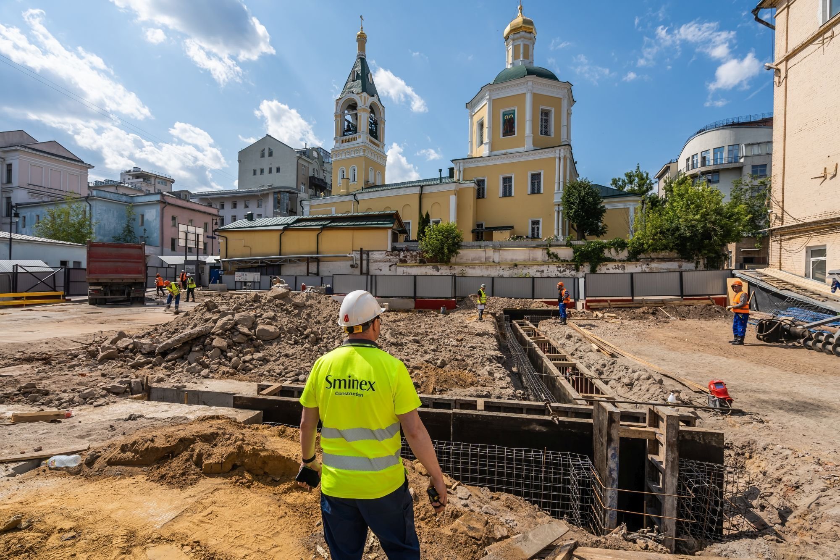
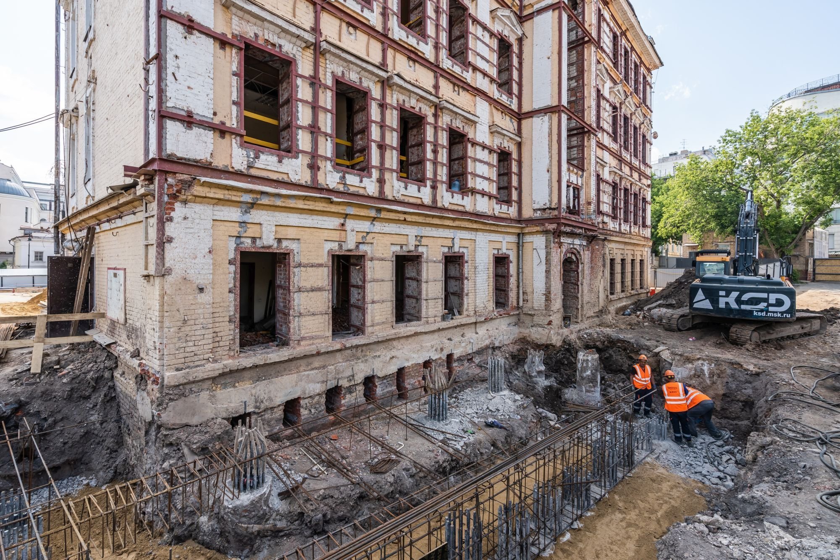
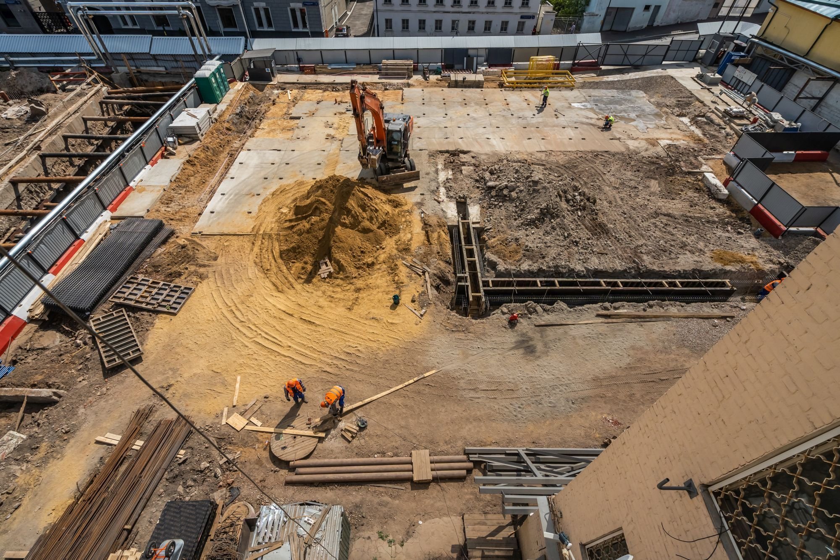
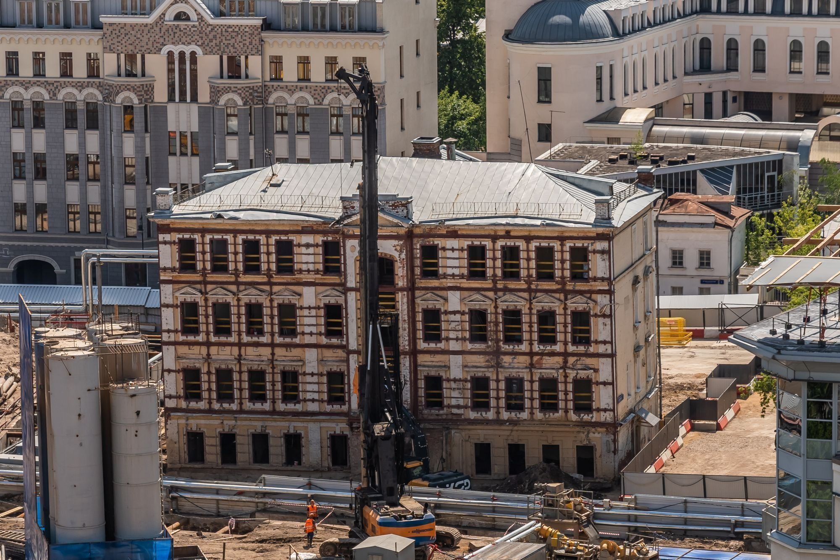
Май 2023
- Завершили демонтажные работы на 50%;
- Установили ограждение на 80%;
- Завершили первый этап усиления исторической части фасада: весь фасад взят в металлообойму;
- Завершили работы по устройству буросекущих и буронабивных свай на 70%, по которым будет проводиться второй этап усиления исторической части фасада, а именно создание опорной плиты;
- Начали подготовительные работы по устройству стены в грунте.
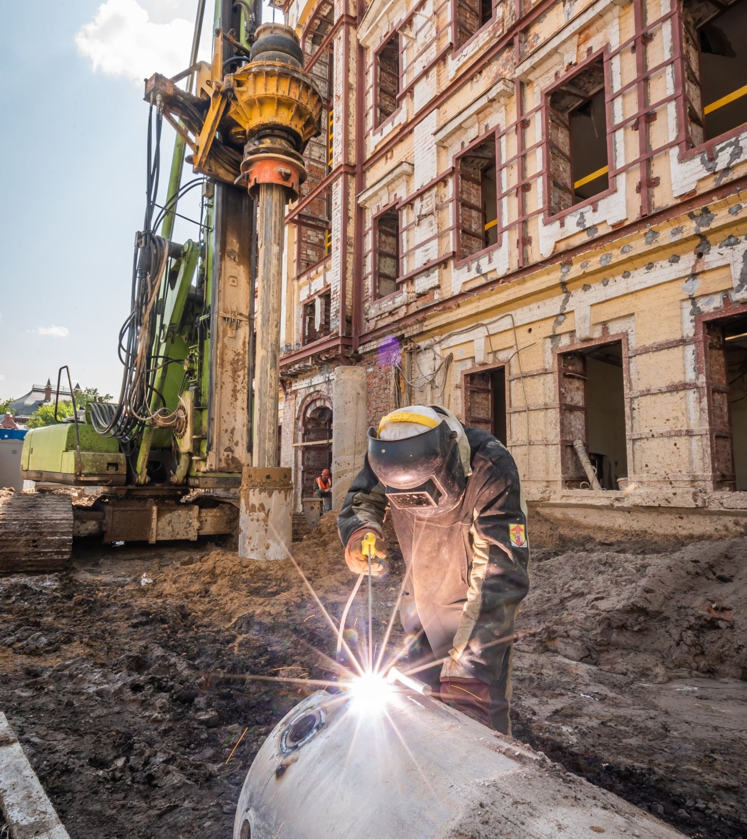
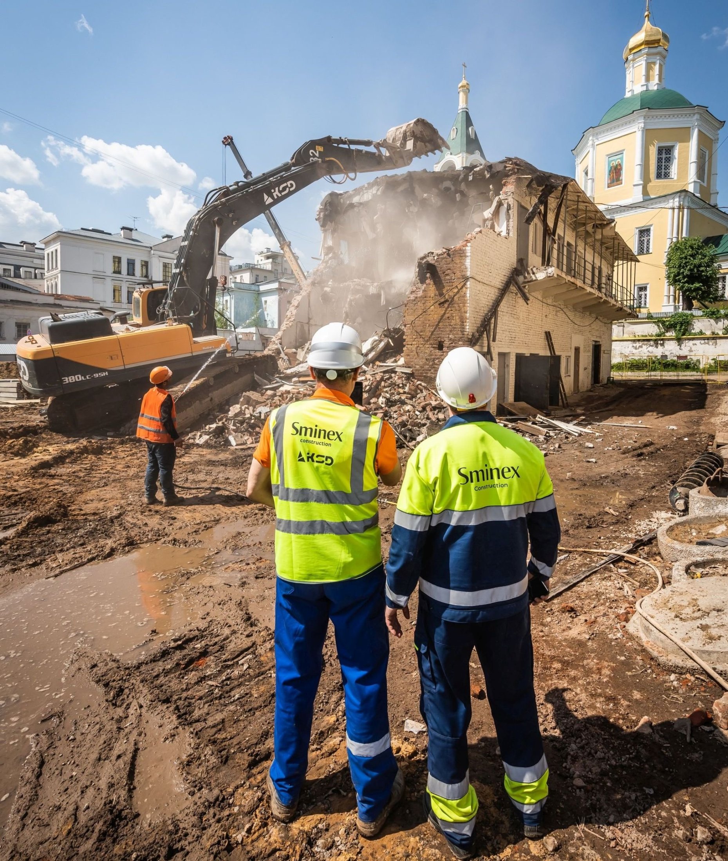
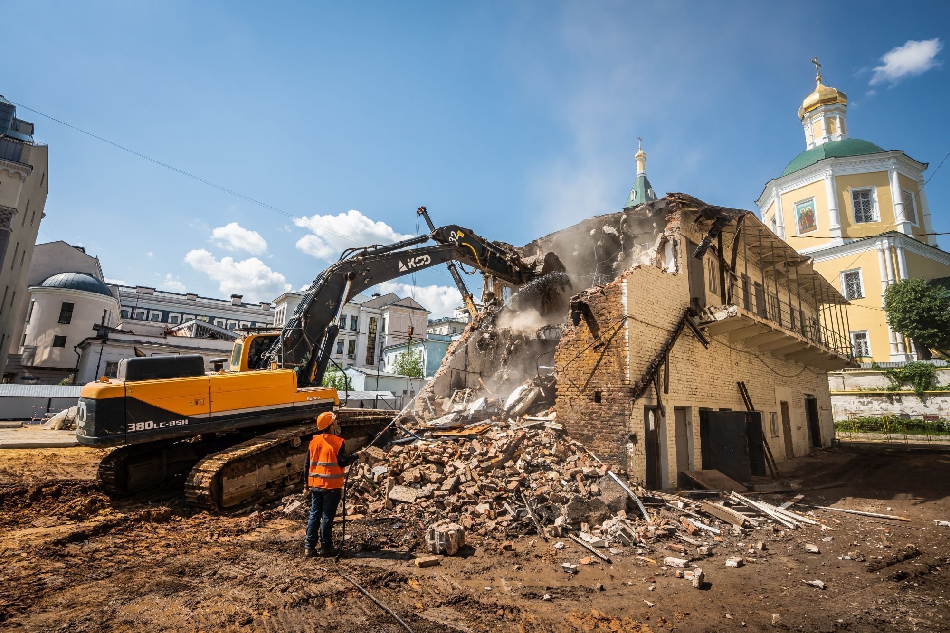
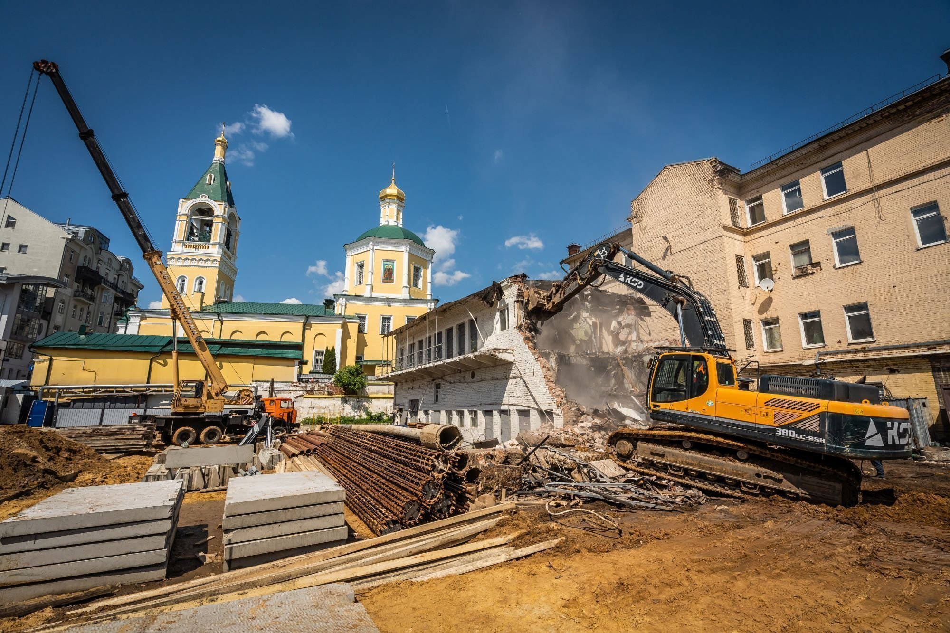
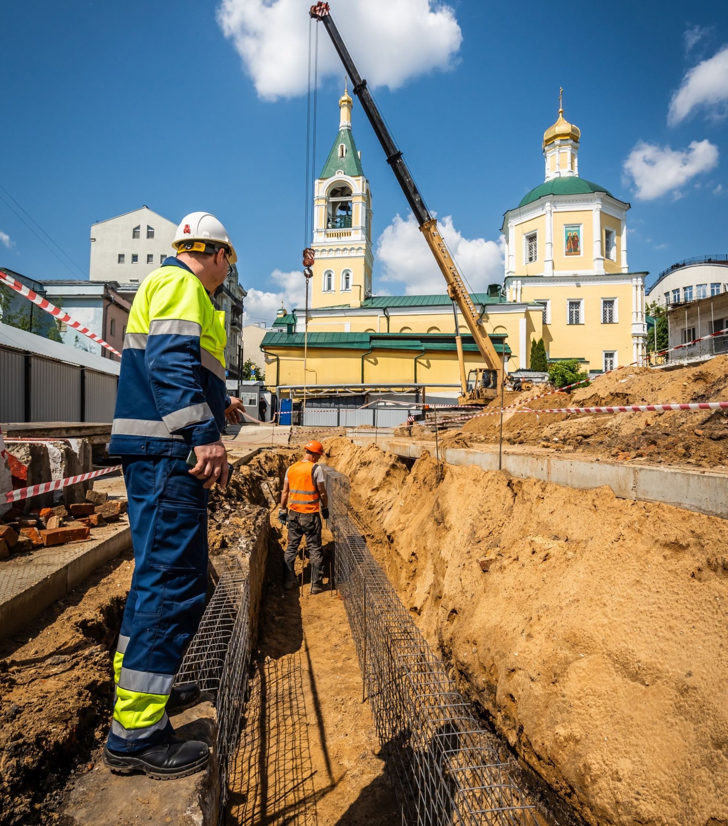
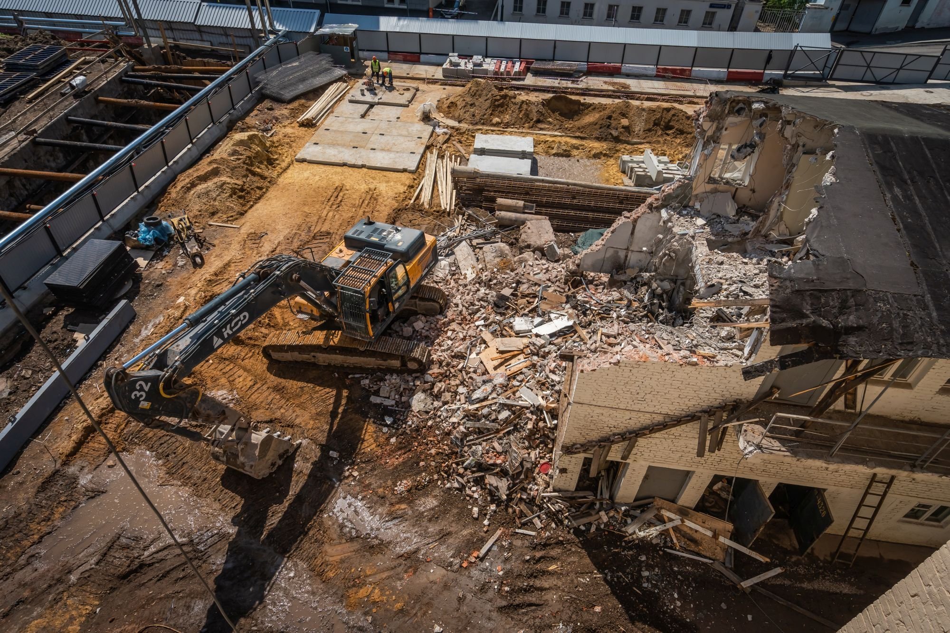
Сентябрь 2025
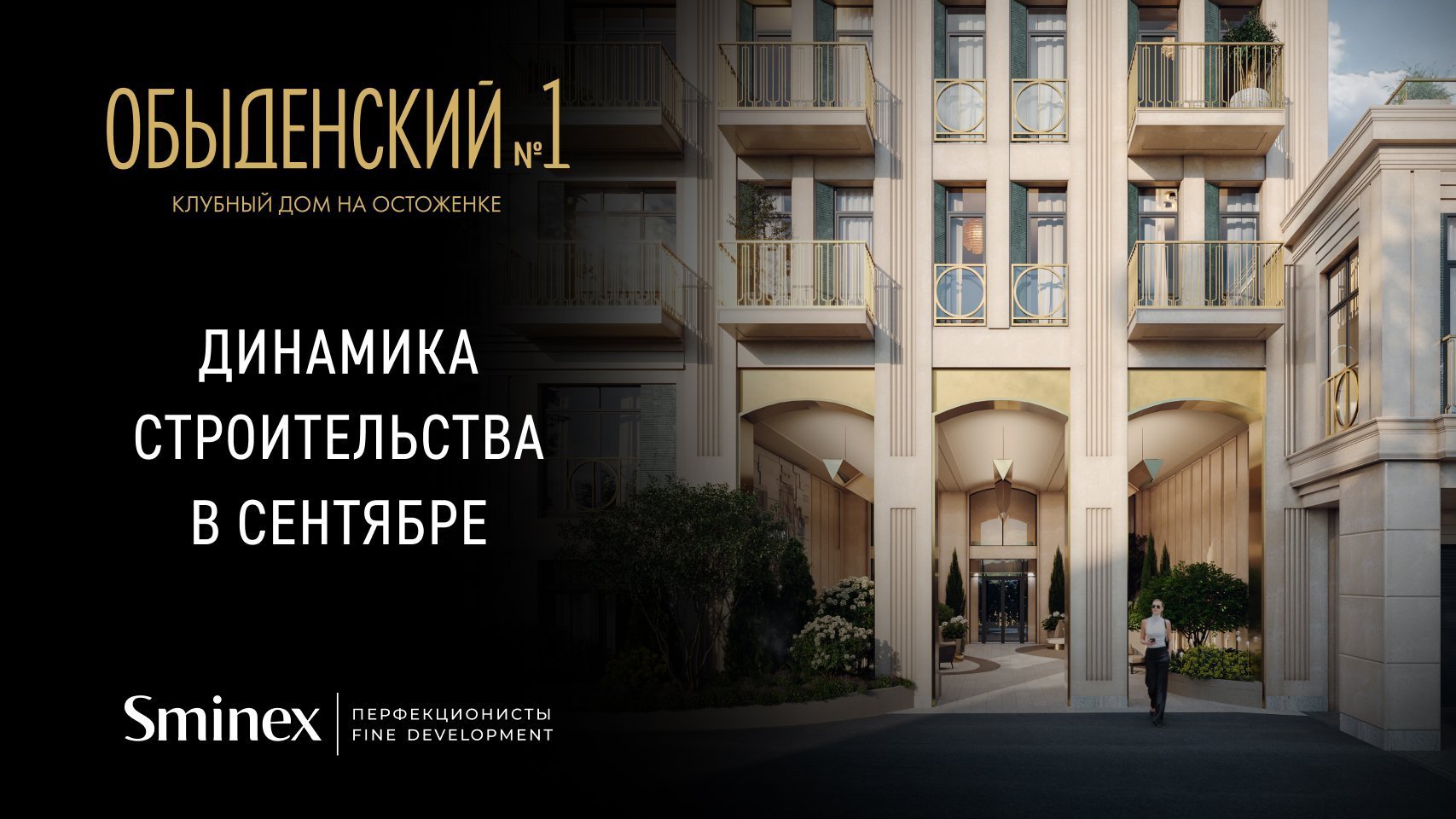
Июль 2025
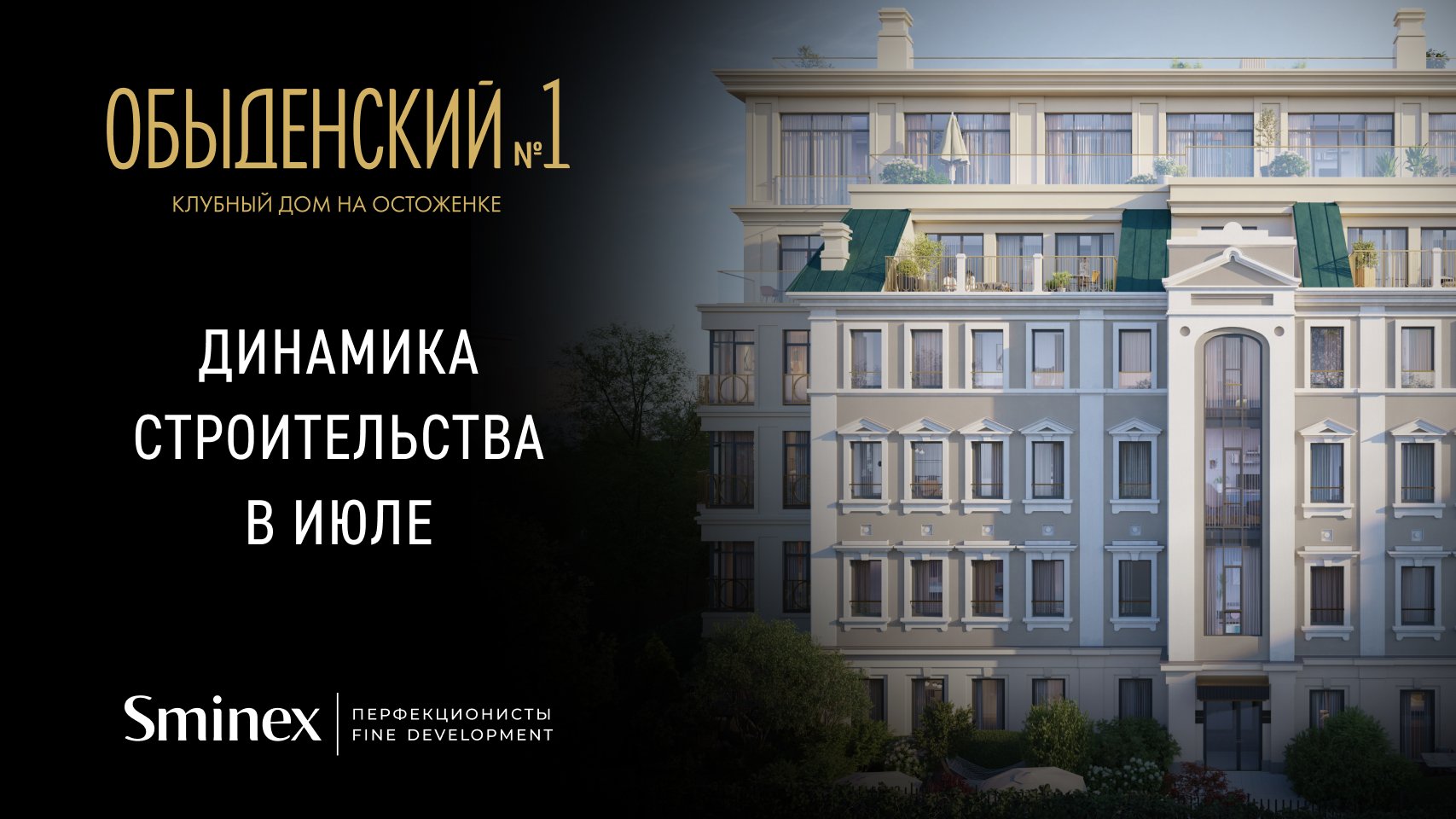
Июнь 2025

Март 2025
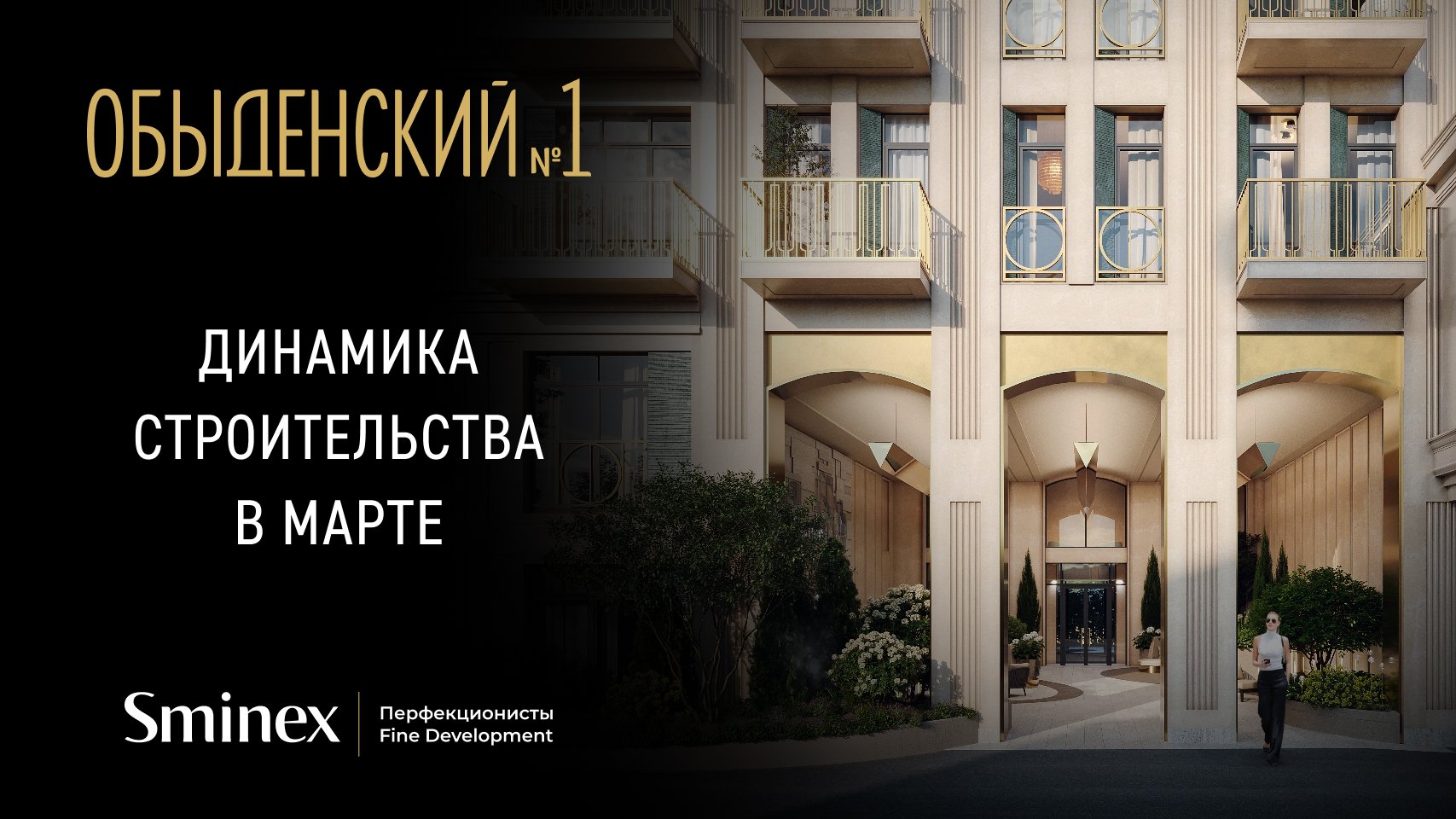
Октябрь 2024
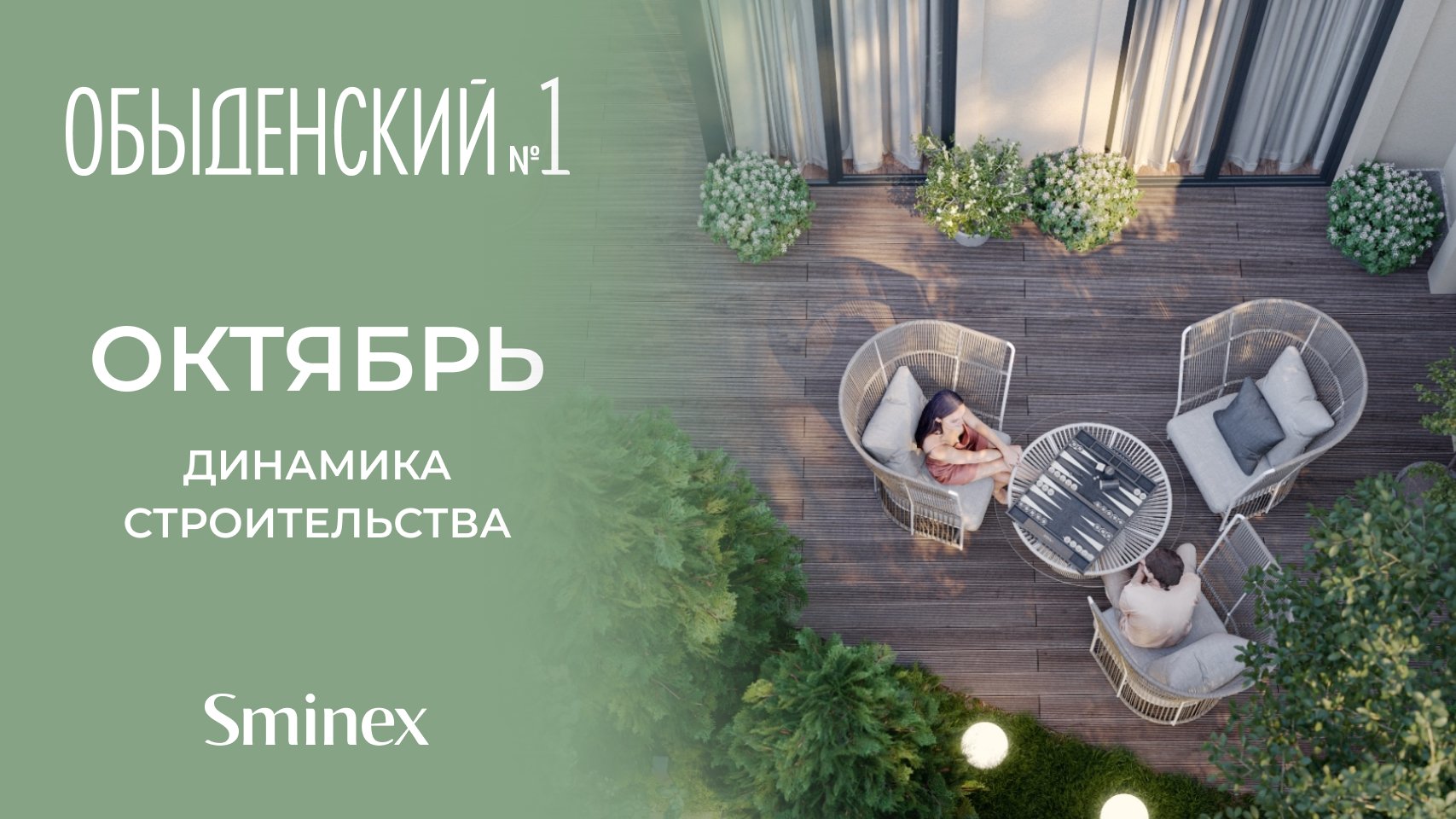
Июнь 2024

Март 2024

Ноябрь 2023

Август 2023

WEBCAM 1
WEBCAM 2